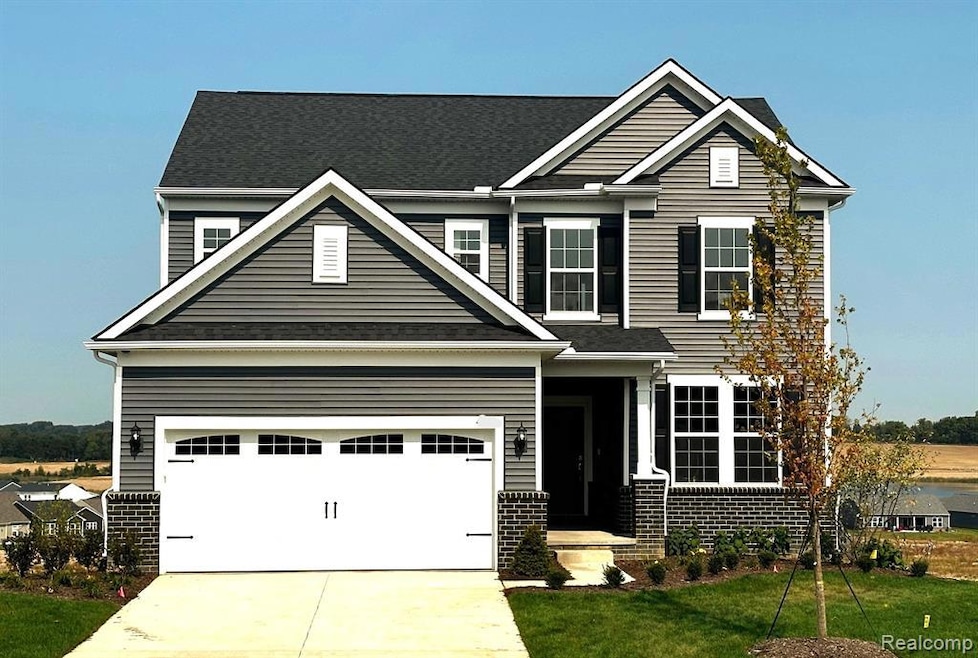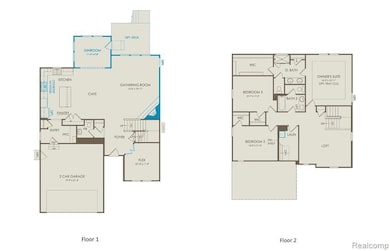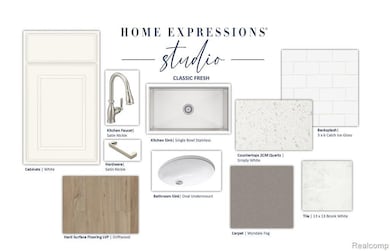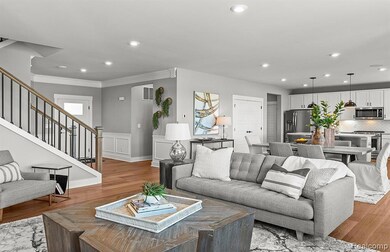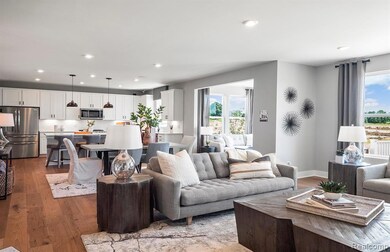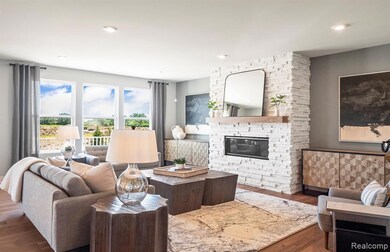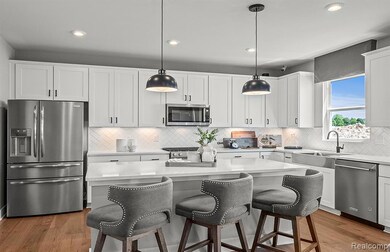59591 Schuss Gully Dr New Hudson, MI 48165
Estimated payment $4,273/month
Highlights
- New Construction
- Colonial Architecture
- Mud Room
- Kent Lake Elementary School Rated A-
- Ground Level Unit
- Stainless Steel Appliances
About This Home
This beautiful home is scheduled for completion June-August 2026, just in time to settle in and enjoy summer in your new space. The Newberry floorplan blends comfort and convenience, starting with a spacious foyer that welcomes you with natural light and a versatile flex room that is perfect for a home library, playroom, or remote office. The main floor features a guest-friendly powder room and an open layout ideal for entertaining. The kitchen boasts a massive island, built-in appliances, and a generously sized pantry. Just off the café area, the sunroom offers a cozy retreat filled with light, perfect for relaxing with a book. The extended gathering room adds extra square footage and flexibility to design your ideal living space for hosting friends and family. You'll also find a well-sized mudroom and our signature Pulte Planning Center, designed as a homework station or additional workspace. Upstairs, a spacious loft provides a casual living area, along with three bedrooms, two bathrooms, and a convenient laundry room. The owner’s suite is a true retreat, featuring a walk-in closet and a double-sink vanity. Aspen Ridge is tucked away on a quiet road, just five minutes from New Hudson, I-96, and local shopping. You’ll also enjoy easy access to downtown South Lyon, Brighton, and Novi. Best of all, there’s still time to choose your finishes and make this home truly yours. Schedule your appointment today and see why Aspen Ridge community have been such a success!
Listing Agent
Heather Shaffer
PH Relocation Services LLC License #6502390110 Listed on: 11/17/2025

Home Details
Home Type
- Single Family
Year Built
- Built in 2025 | New Construction
Lot Details
- 8,712 Sq Ft Lot
- Lot Dimensions are 81x120x50
HOA Fees
- $122 Monthly HOA Fees
Home Design
- Colonial Architecture
- Brick Exterior Construction
- Poured Concrete
- Asphalt Roof
- Vinyl Construction Material
Interior Spaces
- 2,561 Sq Ft Home
- 2-Story Property
- ENERGY STAR Qualified Windows
- Mud Room
- Carbon Monoxide Detectors
- Laundry Room
- Unfinished Basement
Kitchen
- Built-In Gas Range
- ENERGY STAR Qualified Dishwasher
- Stainless Steel Appliances
Bedrooms and Bathrooms
- 4 Bedrooms
- Low Flow Plumbing Fixtures
Parking
- 2 Car Attached Garage
- Driveway
Eco-Friendly Details
- Energy-Efficient HVAC
- Energy-Efficient Lighting
- Energy-Efficient Doors
- Moisture Control
- Ventilation
Location
- Ground Level Unit
Utilities
- Forced Air Heating and Cooling System
- ENERGY STAR Qualified Air Conditioning
- Heating system powered by renewable energy
- Heating System Uses Natural Gas
- Programmable Thermostat
- Natural Gas Water Heater
- High Speed Internet
- Cable TV Available
Community Details
- Laundry Facilities
Listing and Financial Details
- Home warranty included in the sale of the property
Map
Home Values in the Area
Average Home Value in this Area
Property History
| Date | Event | Price | List to Sale | Price per Sq Ft |
|---|---|---|---|---|
| 11/18/2025 11/18/25 | Price Changed | $661,990 | +0.5% | $258 / Sq Ft |
| 11/17/2025 11/17/25 | For Sale | $658,990 | -- | $257 / Sq Ft |
Source: Realcomp
MLS Number: 20251054634
- 59580 Schuss Gully Dr
- 59584 Schuss Gully Dr
- 59576 Schuss Gully Dr
- 59572 Schuss Gully Dr
- 59583 Schuss Gully Dr
- 59579 Schuss Gully Dr
- 59568 Schuss Gully Dr
- 59595 Schuss Gully Dr
- 59575 Schuss Gully Dr
- 59599 Schuss Gully Dr
- 59571 Schuss Gully Dr
- 59560 Schuss Gully Dr
- 59567 Schuss Gully Dr
- 30121 Norway Dr
- 59559 Schuss Gully Dr
- 30116 Norway Dr
- 30108 Norway Dr
- 30112 Norway Dr
- 59572 Twin Pines Dr Unit 4
- 59625 Twin Pines Dr
- 30791 Jeffrey Ct
- 29816 Autumn Gold Dr
- 57715 Grand River Ave
- 57490 Lyon Crossing Blvd
- 56733 Grand River Ave
- 56054 Madison Ln
- 951 N Mill St
- 663 Jamie Vista
- 850 W Maple Rd
- 58846 Winnowing Cir N
- 1436 Arcadia Dr
- 549 Lakewood Dr
- 425 Donovan St
- 124 N Warren St
- 59425 10 Mile Rd Unit 3B
- 59425 10 Mile Rd Unit 2A
- 59425 10 Mile Rd Unit 12B
- 113 W Liberty St
- 200 Brookwood Dr
- 365 S Warren St
