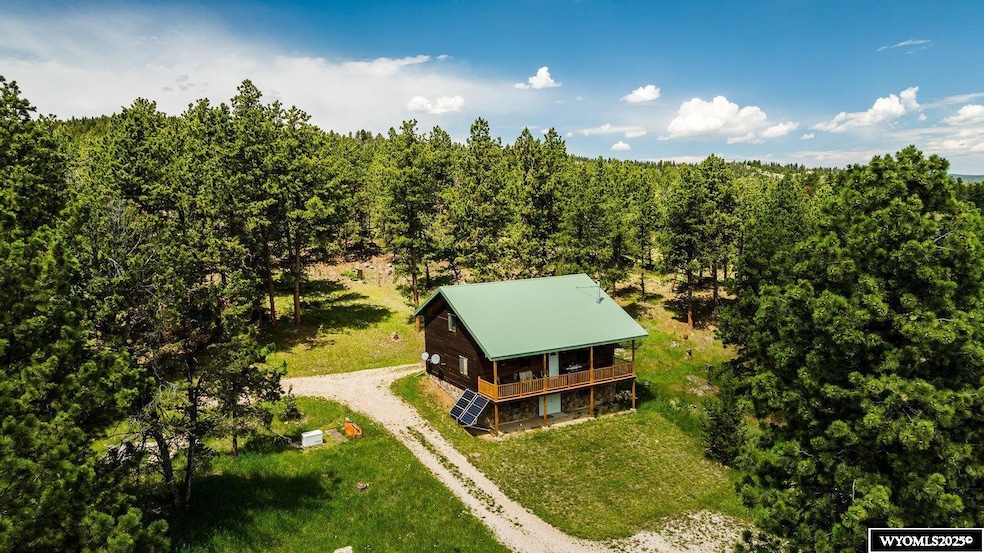596 Billy Creek Access Rd Buffalo, WY 82834
Estimated payment $4,614/month
Highlights
- Wood Burning Stove
- Wood Flooring
- No HOA
- Clear Creek Middle School Rated A-
- Main Floor Primary Bedroom
- 2 Car Detached Garage
About This Home
Stunning cabin on 11+ deeded acres in the Bighorn Mountains! Meticulously designed for efficiency and comfort, this mountain retreat offers the perfect blend of off-grid living and modern convenience. The current owners skipped no detail, equipping the property with a reliable well, solar power system, propane generator, septic system, internet/phone service, & multiple forms of heat-making it ideal for long stays or weekend getaways. In fact, the owners used it as a full-time residence for several months out of the year! The floorplan was thoughtfully laid out with a large vaulted great room open to the mezzanine above, primary bedroom on the main level, laundry on the main level, the upper level offers one bedroom with a landing that has room for additional sleeping area if need, and the basement is ready to be finished off if you so desire. SIP panel(Structural Insulated Panel) construction was utilized providing high efficiency and strength. A favorite hangout at the cabin is the back deck where you can sit and listen to the hummingbirds, and breath in that fresh mountain air! Plus it is being sold fully-furnished, ready for the next owner to move in. The 11+ acres are fully fenced and nicely treed. The owners have taken the time to clear away the underbrush to help mitigate fire risk. For equipment storage, there is a nice 24’x24’ shop with a concrete floor and a 24’x8’ lean-to attached to the shop. Access is great, being under 1 hour from Buffalo, WY, and Billy Creek Access Rd running right to the driveway.
Home Details
Home Type
- Single Family
Est. Annual Taxes
- $2,619
Year Built
- Built in 2007
Parking
- 2 Car Detached Garage
Home Design
- Cabin
- Slab Foundation
- Metal Roof
- Wood Siding
Interior Spaces
- Wood Burning Stove
- Family Room
- Living Room
- Dining Room
- Partial Basement
- Laundry on main level
Flooring
- Wood
- Carpet
Bedrooms and Bathrooms
- 2 Bedrooms
- Primary Bedroom on Main
- 2.5 Bathrooms
Utilities
- Well
- Satellite Dish
Additional Features
- Covered Deck
- 11.14 Acre Lot
Community Details
- No Home Owners Association
Map
Home Values in the Area
Average Home Value in this Area
Tax History
| Year | Tax Paid | Tax Assessment Tax Assessment Total Assessment is a certain percentage of the fair market value that is determined by local assessors to be the total taxable value of land and additions on the property. | Land | Improvement |
|---|---|---|---|---|
| 2025 | $2,620 | $30,886 | $7,225 | $23,661 |
| 2024 | $2,620 | $40,967 | $9,633 | $31,334 |
| 2023 | $2,574 | $40,374 | $9,633 | $30,741 |
| 2022 | $2,320 | $36,526 | $8,377 | $28,149 |
| 2021 | $2,575 | $31,430 | $8,377 | $23,053 |
| 2020 | $1,918 | $31,297 | $8,377 | $22,920 |
| 2019 | $2,058 | $32,605 | $15,584 | $17,021 |
| 2018 | $1,996 | $32,581 | $15,584 | $16,997 |
| 2017 | $1,797 | $29,981 | $15,584 | $14,397 |
| 2016 | $1,100 | $0 | $0 | $0 |
| 2015 | -- | $0 | $0 | $0 |
| 2014 | $1,359 | $0 | $0 | $0 |
Property History
| Date | Event | Price | Change | Sq Ft Price |
|---|---|---|---|---|
| 07/23/2025 07/23/25 | For Sale | $825,000 | -- | $347 / Sq Ft |
Source: Wyoming MLS
MLS Number: 20253913
APN: 48831940008900
- 18 High Meadow Rd
- 22 High Meadow Rd
- Muddy Guard Muddy Guard
- 0 Hazelton Peak Ranch Unit 25-2209
- 555 Crazy Woman Canyon Rd
- 190 Little Crazy Woman Rd
- 9 Hummingbird Dr
- 5 Trabing Rd
- 152 E Us Hwy 16 St
- 152 Hwy 16 E
- TBD Glencoe
- LOT 5 Peak View Ln
- 302 Rendezvous
- 128 Harmony
- lot 17 Driftwood Ln
- Lot 16 Driftwood Ln
- Lot 14 Driftwood
- Lot 10 Peak View Ln
- Lot 9 Peak View Ln
- Lot 7 Peak View Ln







