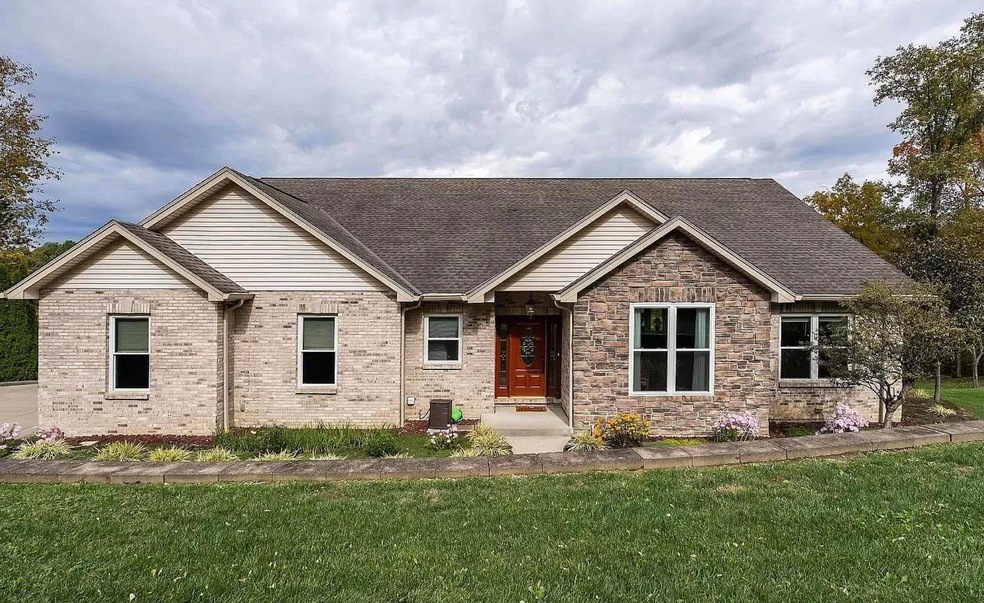
596 Deer Run Rd Cold Spring, KY 41076
Highlights
- 1.59 Acre Lot
- No HOA
- 1-Story Property
- Donald E. Cline Elementary School Rated A
- Formal Dining Room
- Forced Air Heating and Cooling System
About This Home
As of May 2024HOME PRICED BELOW APPRAISAL* SELLER'S RELOCATING* LOCATION and PRIVACY! *2 Miles from AA HWY & Us 27, Convenient Location to Grocery, Restaurants & Shopping*11 Miles to Downtown! Private Custom Ranch with 4 Bedroom + Office or 5th Bedroom Surrounded by 1.59 Acres of Lush Greenery, *Basement Walkout to a Covered Patio and Hot Tub (serviced yearly)* ADA Compliant Hallways, Doorways and Toilets on Upper Level *CAT 5 wiring in 5 rooms with extra electrical plugs throughout home *Additional Electrical Plugs on Outside of Home 2052 sq ft UPPER LEVEL with 2036 sq ft LOWER LEVEL with 85% finished***Listed in Lexington MLS - closed in NKAR/NKY MLS
Last Agent to Sell the Property
Outside Agent
Outside Sales Listed on: 02/17/2024
Home Details
Home Type
- Single Family
Est. Annual Taxes
- $3,758
Year Built
- Built in 2004
Parking
- 2 Car Garage
Home Design
- Shingle Roof
Interior Spaces
- 1,872 Sq Ft Home
- 1-Story Property
- Electric Fireplace
- Family Room
- Formal Dining Room
- Carpet
- Finished Basement
- Basement Fills Entire Space Under The House
Kitchen
- Electric Oven
- Electric Range
- Microwave
- Dishwasher
Bedrooms and Bathrooms
- 5 Bedrooms
Laundry
- Dryer
- Washer
Schools
- Donald E.Cline Elementary School
- Campbell County Middle School
- Campbell County High School
Additional Features
- 1.59 Acre Lot
- Forced Air Heating and Cooling System
Community Details
- No Home Owners Association
Listing and Financial Details
- Assessor Parcel Number 999-99-19-907.05
Ownership History
Purchase Details
Home Financials for this Owner
Home Financials are based on the most recent Mortgage that was taken out on this home.Purchase Details
Home Financials for this Owner
Home Financials are based on the most recent Mortgage that was taken out on this home.Similar Homes in the area
Home Values in the Area
Average Home Value in this Area
Purchase History
| Date | Type | Sale Price | Title Company |
|---|---|---|---|
| Warranty Deed | $520,000 | None Listed On Document | |
| Deed | $39,500 | -- |
Mortgage History
| Date | Status | Loan Amount | Loan Type |
|---|---|---|---|
| Open | $416,000 | New Conventional | |
| Previous Owner | $240,000 | New Conventional | |
| Previous Owner | $77,000 | Credit Line Revolving | |
| Previous Owner | $69,500 | Unknown | |
| Previous Owner | $32,000 | Unknown | |
| Previous Owner | $225,000 | Unknown | |
| Previous Owner | $210,743 | Construction |
Property History
| Date | Event | Price | Change | Sq Ft Price |
|---|---|---|---|---|
| 05/08/2024 05/08/24 | Sold | $520,000 | 0.0% | $278 / Sq Ft |
| 04/06/2024 04/06/24 | Pending | -- | -- | -- |
| 02/17/2024 02/17/24 | For Sale | $519,900 | -- | $278 / Sq Ft |
Tax History Compared to Growth
Tax History
| Year | Tax Paid | Tax Assessment Tax Assessment Total Assessment is a certain percentage of the fair market value that is determined by local assessors to be the total taxable value of land and additions on the property. | Land | Improvement |
|---|---|---|---|---|
| 2024 | $3,758 | $306,000 | $60,000 | $246,000 |
| 2023 | $3,672 | $306,000 | $60,000 | $246,000 |
| 2022 | $3,818 | $306,000 | $60,000 | $246,000 |
| 2021 | $3,819 | $306,000 | $60,000 | $246,000 |
| 2020 | $3,227 | $255,000 | $39,500 | $215,500 |
| 2019 | $3,172 | $255,000 | $39,500 | $215,500 |
| 2018 | $3,193 | $255,000 | $39,500 | $215,500 |
| 2017 | $3,080 | $255,000 | $39,500 | $215,500 |
| 2016 | $2,972 | $245,500 | $0 | $0 |
| 2015 | $3,020 | $245,500 | $0 | $0 |
| 2014 | $2,944 | $245,500 | $0 | $0 |
Agents Affiliated with this Home
-
O
Seller's Agent in 2024
Outside Agent
Outside Sales
-

Buyer's Agent in 2024
Andrew Duncan
Keller Williams Advisors
(513) 335-4393
1 in this area
75 Total Sales
-

Buyer Co-Listing Agent in 2024
Daniel Baron
Keller Williams Advisors
(513) 600-4117
1 in this area
648 Total Sales
Map
Source: Northern Kentucky Multiple Listing Service
MLS Number: 622684
APN: 999-99-19-907.05
- 368 Shadow Ridge Dr Unit 24B
- 208 Misty Cove Way
- 234 Misty Cove Way
- 408 Millrace Dr
- 8011 Licking Pike
- 0 Aa-Hwy & Rocky View Unit 553765
- 407 Springmill Dr
- 7253 Rimrock Ln
- 714 Streamside Dr Unit L
- 736 Streamside Dr Unit LL
- 6045 Murnan Rd
- 0 Pat Fanning Unit 615597
- Griffith Plan at Overlook at Sunrock - Gallery II Collection
- 7360 Devonshire Dr Unit 36684462
- Hayward - A Plan at Overlook at Sunrock - Gallery II Collection
- Wexner - B Plan at Overlook at Sunrock - Gallery II Collection
- Hayward - B Plan at Overlook at Sunrock - Gallery II Collection
- Kimbell Plan at Overlook at Sunrock - Gallery II Collection
- Wexner - C Plan at Overlook at Sunrock - Gallery II Collection
- Hayward - C Plan at Overlook at Sunrock - Gallery II Collection
