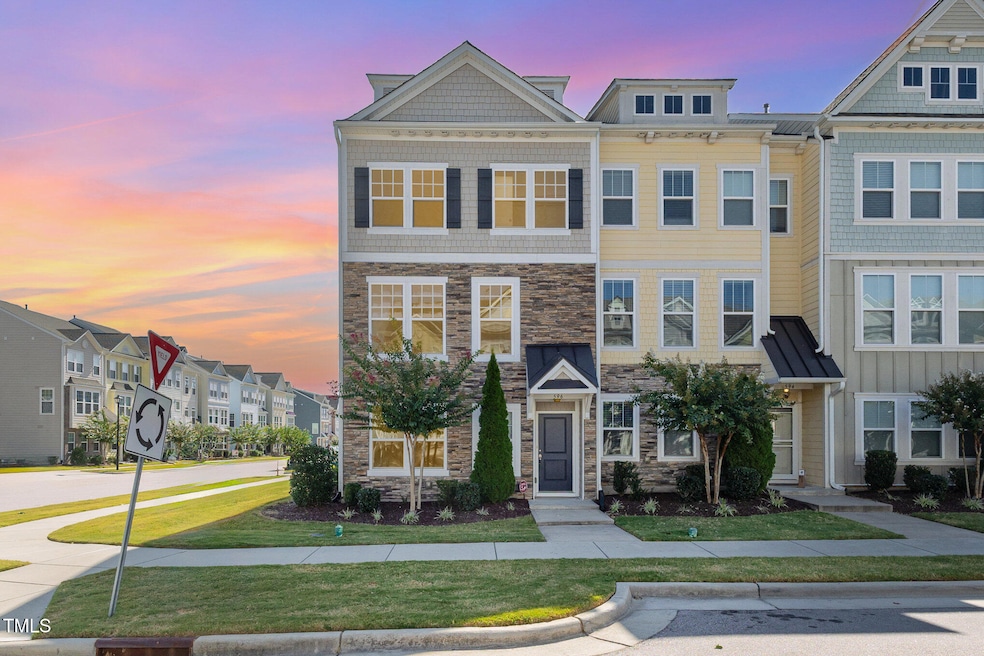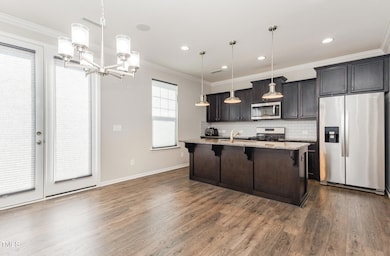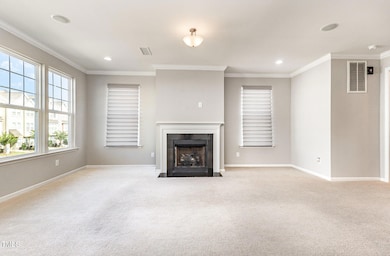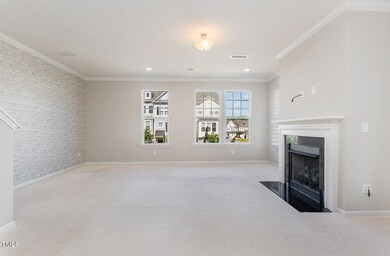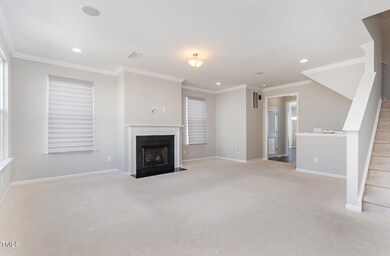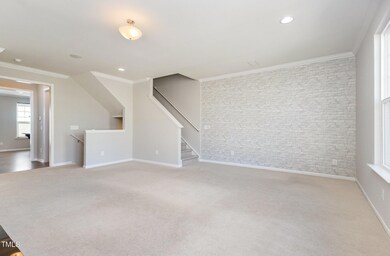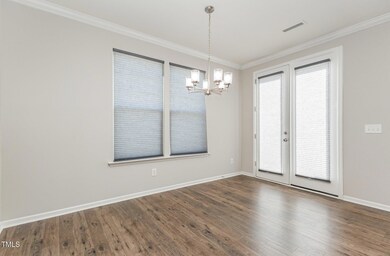Estimated payment $3,146/month
Highlights
- Fitness Center
- Clubhouse
- Transitional Architecture
- Apex Elementary School Rated A-
- Deck
- Wood Flooring
About This Home
Welcome to 596 Grand Central Station — a beautifully appointed 3-bedroom, 3.5-bath end-unit townhome in the sought-after Villages of Apex. Originally the model home, this residence showcases thoughtful upgrades throughout, including surround sound on every level, fresh interior paint, and a brand-new HVAC system for peace of mind.
The bright and open floor plan flows seamlessly across three levels, offering space for both entertaining and everyday living. A bedroom on the main level provides flexibility for guests, an office, or multi-generational living. The kitchen opens to a private wood deck—perfect for morning coffee or evening gatherings—while the two-car garage adds convenience and storage.
Upstairs, you'll find spacious bedrooms filled with natural light, including a relaxing primary suite retreat. The additional bedrooms are ideal for family, guests, or a dedicated home office.
The Villages of Apex is known for its resort-style amenities, including a community swimming pool, fitness center, clubhouse, walking trails, stocked pond, and dog park. Just steps away, enjoy Hunter Street Park with sports fields, playgrounds, and a skate park. The location couldn't be better—walk to your favorite coffee shop, Lidl grocery store, or explore the vibrant dining and shopping in downtown Apex, all just minutes away.
With its unbeatable combination of a main-level bedroom, style, comfort, and convenience, this end-unit townhome offers the best of low-maintenance living in one of North Carolina's most desirable small towns.
Townhouse Details
Home Type
- Townhome
Est. Annual Taxes
- $4,639
Year Built
- Built in 2018
Lot Details
- 3,049 Sq Ft Lot
- End Unit
- Landscaped
HOA Fees
- $234 Monthly HOA Fees
Parking
- 2 Car Attached Garage
- Rear-Facing Garage
- 1 Open Parking Space
Home Design
- Transitional Architecture
- Brick or Stone Mason
- Slab Foundation
- Shingle Roof
- Shake Siding
- Stone
Interior Spaces
- 2,246 Sq Ft Home
- 3-Story Property
- Sound System
- Smooth Ceilings
- High Ceiling
- Gas Log Fireplace
- Entrance Foyer
- Great Room with Fireplace
- Living Room
- Dining Room
- Pull Down Stairs to Attic
Kitchen
- Gas Range
- Microwave
- Plumbed For Ice Maker
- Dishwasher
- Stainless Steel Appliances
- Granite Countertops
- Tile Countertops
- Disposal
Flooring
- Wood
- Carpet
- Laminate
- Ceramic Tile
- Vinyl
Bedrooms and Bathrooms
- 3 Bedrooms
- Main Floor Bedroom
- Primary bedroom located on third floor
- Walk-In Closet
- Shower Only
Laundry
- Laundry Room
- Laundry on upper level
Outdoor Features
- Deck
- Porch
Schools
- Apex Elementary School
- Apex Middle School
- Apex High School
Utilities
- Forced Air Heating and Cooling System
- Electric Water Heater
- High Speed Internet
Listing and Financial Details
- Assessor Parcel Number 0444180
Community Details
Overview
- Association fees include insurance, ground maintenance, snow removal
- Village Of Apex HOA, Phone Number (919) 363-1997
- Built by True Homes
- The Villages Of Apex Subdivision
Amenities
- Restaurant
- Clubhouse
Recreation
- Fitness Center
- Community Pool
- Park
- Dog Park
- Trails
Map
Home Values in the Area
Average Home Value in this Area
Tax History
| Year | Tax Paid | Tax Assessment Tax Assessment Total Assessment is a certain percentage of the fair market value that is determined by local assessors to be the total taxable value of land and additions on the property. | Land | Improvement |
|---|---|---|---|---|
| 2025 | $4,070 | $463,903 | $110,000 | $353,903 |
| 2024 | $3,979 | $463,903 | $110,000 | $353,903 |
| 2023 | $3,546 | $321,444 | $86,000 | $235,444 |
| 2022 | $3,329 | $321,444 | $86,000 | $235,444 |
| 2021 | $3,202 | $321,444 | $86,000 | $235,444 |
| 2020 | $3,170 | $321,444 | $86,000 | $235,444 |
| 2019 | $3,312 | $289,885 | $80,000 | $209,885 |
| 2018 | $0 | $80,000 | $80,000 | $0 |
| 2017 | $0 | $0 | $0 | $0 |
Property History
| Date | Event | Price | List to Sale | Price per Sq Ft |
|---|---|---|---|---|
| 09/11/2025 09/11/25 | For Sale | $479,000 | -- | $213 / Sq Ft |
Purchase History
| Date | Type | Sale Price | Title Company |
|---|---|---|---|
| Warranty Deed | $334,000 | None Available | |
| Warranty Deed | $292,500 | None Available | |
| Warranty Deed | $252,000 | None Available |
Mortgage History
| Date | Status | Loan Amount | Loan Type |
|---|---|---|---|
| Open | $267,200 | New Conventional | |
| Previous Owner | $219,185 | Commercial |
Source: Doorify MLS
MLS Number: 10121354
APN: 0742.15-63-0196-000
- 610 Metro Station
- 547 Grand Central Station
- 1000 Oakgate Ct
- 903 Norwood Ln
- 1119 Platform Dr
- 1111 Platform Dr
- 510 N Tunstall Ave
- 635 Sawcut Ln
- 631 Sawcut Ln
- 633 Sawcut Ln
- 309 Culvert St
- 311 Culvert St
- 4006 New Yarmouth Way
- 996 Tender Dr
- 992 Tender Dr
- 953 Ambergate Station
- 202 W Chatham St
- 105 Cunningham St
- 919 Branch Line Ln
- 1113 Smokewood Dr
- 343 Great Northern Station
- 566 Chessie Station
- 519 Mill Hopper Ln
- 606 Sawcut Ln
- 400 N Tunstall Ave
- 237 Grindstone Dr
- 993 Tender Dr
- 1309 Empty Nest Way
- 200 E Moore St Unit B
- 200 E Moore St Unit D
- 4000 Spotter Dr
- 501 W Chatham St
- 303 Linwood St
- 125 Old Grove Ln
- 702 Treviso Ln
- 706 Treviso Ln
- 641 Briarcliff St
- 747 Goldenview Acres Ct
- 1434 Salem Creek Dr
- 900 Doverside Dr
