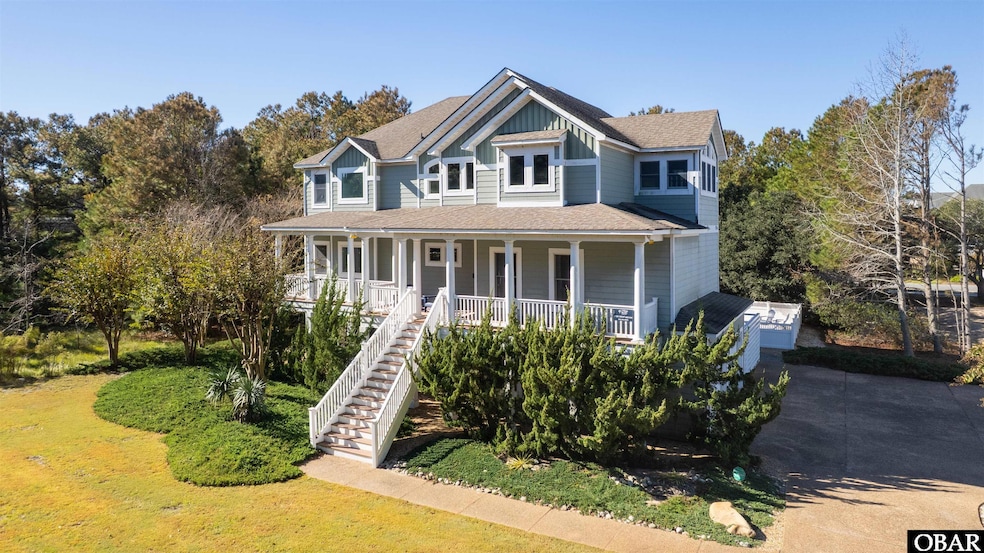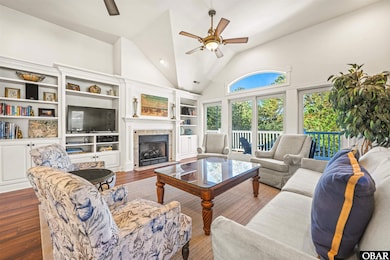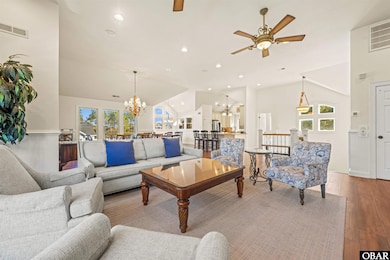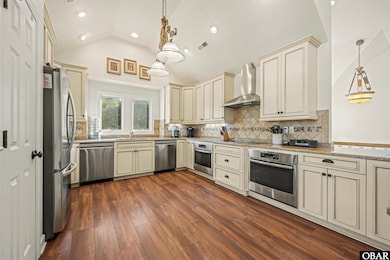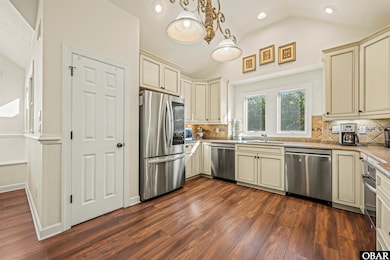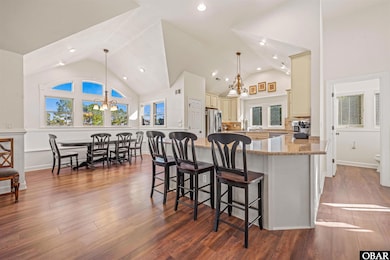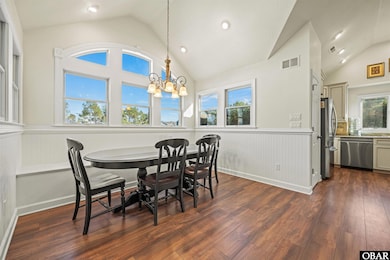596 Laughing Gull Ct Unit Lot134 Corolla, NC 27927
Estimated payment $6,834/month
Highlights
- Community Beach Access
- Concrete Pool
- Contemporary Architecture
- Golf Course Community
- Clubhouse
- Wooded Lot
About This Home
Your chance to own a showcase home in The Currituck Club! This spacious, beautifully appointed, and tastefully furnished 6-bedroom, 5 and 2 half-bath home home is legally listed as a 7-bedroom property; however, the 7th bedroom is currently being used as an optional room. offers over 4,600 sq. ft. of luxury living. Features include four master suites, elevator, media room, game room with pool table, wet bar, gas fireplace and large outdoor private pool and hot tub. Large sun deck and sunroom extend an inviting, open floor plan with a gourmet kitchen designed for entertaining or family gatherings with two dishwashers, two wall ovens, and extensive granite counter space. Located in the prestigious gated community of The Currituck Club, this home offers world-class amenities, breathtaking surroundings, and timeless style. Don’t miss this opportunity for a great investment property, second home or primary residence. Must see.
Home Details
Home Type
- Single Family
Year Built
- Built in 2005
Lot Details
- Level Lot
- Wooded Lot
- Property is zoned SFO
Home Design
- Contemporary Architecture
- Reverse Style Home
- Slab Foundation
- Frame Construction
- Wood Siding
- Concrete Fiber Board Siding
- Piling Construction
Interior Spaces
- 4,693 Sq Ft Home
- Wet Bar
- Fireplace
- Entrance Foyer
- Home Office
- Game Room
- Utility Room
Kitchen
- Built-In Oven
- Built-In Range
- Microwave
- Ice Maker
- Second Dishwasher
- Wine Cooler
- Disposal
Flooring
- Carpet
- Ceramic Tile
Bedrooms and Bathrooms
- 6 Bedrooms
Parking
- Paved Parking
- Off-Street Parking
Pool
- Concrete Pool
- In Ground Pool
- Outdoor Pool
Utilities
- Central Heating and Cooling System
- Heat Pump System
- Municipal Utilities District Water
- Shared Septic
Community Details
Overview
- Association fees include electricity, common insurance, ground maintenance, management, pool, road maintenance, tennis courts, walkways
- Built by Shoreline
- Tcc Currituck Club Subdivision
Amenities
- Clubhouse
Recreation
- Community Beach Access
- Golf Course Community
- Tennis Courts
- Community Pool
Map
Home Values in the Area
Average Home Value in this Area
Tax History
| Year | Tax Paid | Tax Assessment Tax Assessment Total Assessment is a certain percentage of the fair market value that is determined by local assessors to be the total taxable value of land and additions on the property. | Land | Improvement |
|---|---|---|---|---|
| 2024 | $6,162 | $801,900 | $55,000 | $746,900 |
| 2023 | $6,144 | $801,900 | $55,000 | $746,900 |
| 2022 | $4,580 | $801,900 | $55,000 | $746,900 |
| 2021 | $4,511 | $636,200 | $70,000 | $566,200 |
| 2020 | $3,642 | $636,200 | $70,000 | $566,200 |
| 2019 | $3,792 | $636,200 | $70,000 | $566,200 |
| 2018 | $3,792 | $636,200 | $70,000 | $566,200 |
| 2017 | $3,440 | $636,200 | $70,000 | $566,200 |
| 2016 | $3,440 | $636,200 | $70,000 | $566,200 |
| 2015 | $3,440 | $636,200 | $70,000 | $566,200 |
Property History
| Date | Event | Price | List to Sale | Price per Sq Ft |
|---|---|---|---|---|
| 11/14/2025 11/14/25 | Pending | -- | -- | -- |
| 11/07/2025 11/07/25 | For Sale | $1,199,000 | -- | $255 / Sq Ft |
Purchase History
| Date | Type | Sale Price | Title Company |
|---|---|---|---|
| Warranty Deed | $860,000 | None Available | |
| Gift Deed | -- | Attorney |
Mortgage History
| Date | Status | Loan Amount | Loan Type |
|---|---|---|---|
| Open | $688,000 | New Conventional |
Source: Outer Banks Association of REALTORS®
MLS Number: 131012
APN: 117A-000-0134-0000
- 584 Hunt Club Dr Unit 142
- 566 Ocean Trail Unit Lot 191
- 600 Cottage Ln
- 600 Cottage Ln Unit Lot1
- 567 Ocean Trail Unit 140
- 574 Live Oak Ct Unit Lot 81
- 574 Live Oak Ct
- 568 Live Oak Ct Unit Lot82
- 679 Hunt Club Dr Unit Lot 225
- 677 Hunt Club Dr Unit Lot 224
- 504 Sandbucket Arch Unit Lot 150
- 632 Hunt Club Dr Unit Lot 174R
- 538 Conch Crescent Unit Lot 107
- 614 Schooner Ridge Unit Lot GG
- 642 Hunt Club Dr Unit Lot 186
- 601 Schooner Ridge Unit Lot V
- 643 Hunt Club Dr Unit Lot 262
- 535 Breakers Arch Unit Lot 44
- 641 Windswept Ridge Ct Unit Lot 450
- 632 Surf Song Ct Unit Lot 312
