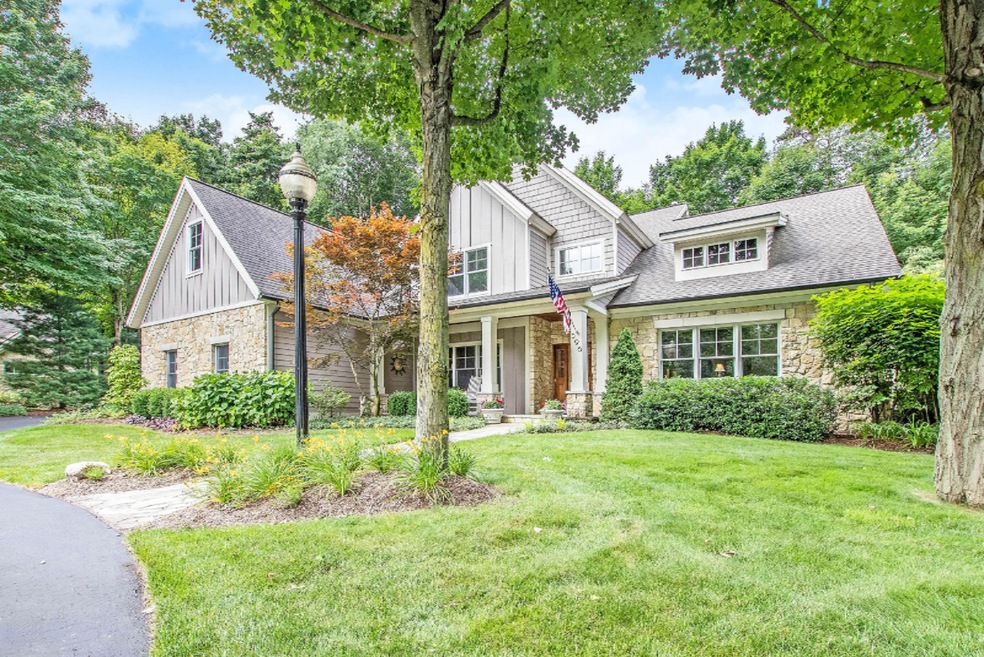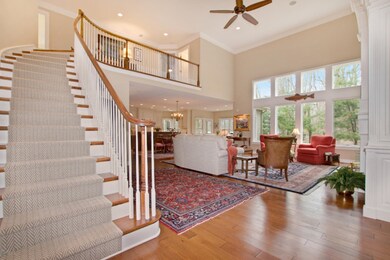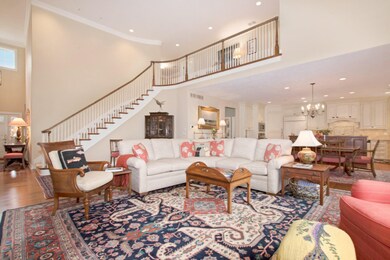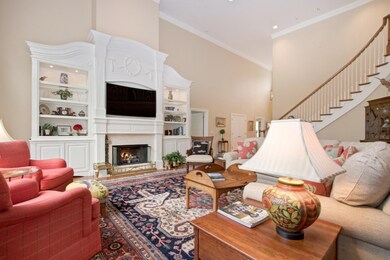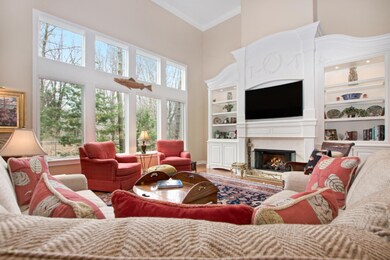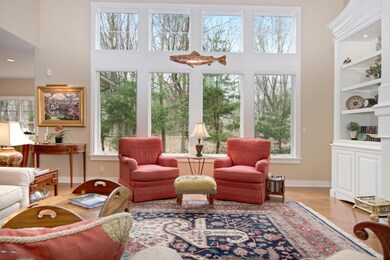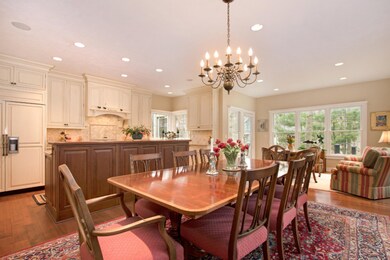
596 Old MacAtawa Ct Holland, MI 49423
Highlights
- Cape Cod Architecture
- Wood Flooring
- Cul-De-Sac
- Recreation Room
- Screened Porch
- 3 Car Attached Garage
About This Home
As of October 2024Stunning architecture and spectacular location describe this detached condominium home, Southside Holland planned community of fine luxury homes! Close to Yacht Club and across the street from Lake Macatawa, this condo is nestled in the back cul-de-sac of Old Macatawa Court Condominiums. Custom and high end on trend finishes, 3 levels of finished living space, plus 3 stall attached heated garage. Main level layout offers spacious rooms, including a master suite with oversized walk in closet and bathroom featuring dual sinks and tiled shower with European glass door & soaking tub. Living room features soaring 2 story ceiling opening to formal dining, kitchen area and sun room/sitting area. Screened in back porch opens from sunroom. Kitchen is a cooks delight; including huge prep island, loads of built ins and butler's pantry. The beautiful paneled wood library, main floor laundry combination of craft/sewing room, back entry mud room with large utility closet and half bath to complete the main. Beautiful winding wood staircase to 2nd level landing opening to 2 additional bedrooms, full bath and office/den TV room plus builtin off season storage closet to complete this level. Lower level hosts wet bar with large bank of cabinets, rec room, exercise room plus another finished space and half bath. Mechanical room and extra large storage space finish the lower level. Full house generator (regularly serviced by Wolverine) and beautiful landscaped site complete the package. If buyer opts to remove living room fan, seller would like to retain. This home has has attention to detail, quality and custom build outs. Must be seen to be appreciated!
Last Agent to Sell the Property
RE/MAX Lakeshore License #6502357145 Listed on: 07/25/2019

Home Details
Home Type
- Single Family
Est. Annual Taxes
- $14,181
Year Built
- Built in 2007
Lot Details
- Property fronts a private road
- Cul-De-Sac
- Shrub
- Sprinkler System
- Property is zoned PUD, PUD
HOA Fees
- $320 Monthly HOA Fees
Parking
- 3 Car Attached Garage
- Garage Door Opener
Home Design
- Cape Cod Architecture
- Composition Roof
- HardiePlank Siding
- Shingle Siding
Interior Spaces
- 4,795 Sq Ft Home
- 2-Story Property
- Wet Bar
- Central Vacuum
- Ceiling Fan
- Gas Log Fireplace
- Insulated Windows
- Living Room with Fireplace
- Dining Area
- Recreation Room
- Screened Porch
- Laundry on main level
Kitchen
- Built-In Oven
- Cooktop
- Microwave
- Dishwasher
- Kitchen Island
- Trash Compactor
- Disposal
Flooring
- Wood
- Ceramic Tile
Bedrooms and Bathrooms
- 3 Bedrooms | 1 Main Level Bedroom
Basement
- Basement Fills Entire Space Under The House
- Natural lighting in basement
Utilities
- Humidifier
- Forced Air Heating and Cooling System
- Heating System Uses Natural Gas
- Power Generator
- Natural Gas Water Heater
- High Speed Internet
- Phone Available
- Cable TV Available
Community Details
- Association fees include snow removal, lawn/yard care
Ownership History
Purchase Details
Home Financials for this Owner
Home Financials are based on the most recent Mortgage that was taken out on this home.Purchase Details
Home Financials for this Owner
Home Financials are based on the most recent Mortgage that was taken out on this home.Purchase Details
Home Financials for this Owner
Home Financials are based on the most recent Mortgage that was taken out on this home.Purchase Details
Purchase Details
Purchase Details
Similar Homes in Holland, MI
Home Values in the Area
Average Home Value in this Area
Purchase History
| Date | Type | Sale Price | Title Company |
|---|---|---|---|
| Warranty Deed | $990,000 | Chicago Title | |
| Interfamily Deed Transfer | -- | Premier Lakeshore Ttl Agcy L | |
| Warranty Deed | $682,500 | Premier Lakeshore Ttl Agcy L | |
| Warranty Deed | $694,300 | Chicago Title Of Michigan | |
| Interfamily Deed Transfer | -- | Premier Lakeshore Title Agen | |
| Interfamily Deed Transfer | -- | None Available | |
| Interfamily Deed Transfer | -- | None Available | |
| Warranty Deed | -- | None Available |
Mortgage History
| Date | Status | Loan Amount | Loan Type |
|---|---|---|---|
| Open | $740,000 | New Conventional | |
| Previous Owner | $525,000 | New Conventional | |
| Previous Owner | $60,000 | Credit Line Revolving | |
| Previous Owner | $520,725 | New Conventional |
Property History
| Date | Event | Price | Change | Sq Ft Price |
|---|---|---|---|---|
| 10/09/2024 10/09/24 | Sold | $990,000 | -0.5% | $180 / Sq Ft |
| 08/25/2024 08/25/24 | Pending | -- | -- | -- |
| 07/28/2024 07/28/24 | For Sale | $995,000 | +45.8% | $181 / Sq Ft |
| 10/18/2019 10/18/19 | Sold | $682,500 | -2.5% | $142 / Sq Ft |
| 08/17/2019 08/17/19 | Pending | -- | -- | -- |
| 07/25/2019 07/25/19 | For Sale | $699,900 | +0.8% | $146 / Sq Ft |
| 07/12/2018 07/12/18 | Sold | $694,300 | -0.8% | $145 / Sq Ft |
| 05/13/2018 05/13/18 | Pending | -- | -- | -- |
| 05/07/2018 05/07/18 | For Sale | $699,900 | -- | $146 / Sq Ft |
Tax History Compared to Growth
Tax History
| Year | Tax Paid | Tax Assessment Tax Assessment Total Assessment is a certain percentage of the fair market value that is determined by local assessors to be the total taxable value of land and additions on the property. | Land | Improvement |
|---|---|---|---|---|
| 2025 | $11,943 | $470,400 | $0 | $0 |
| 2024 | $7,905 | $470,400 | $0 | $0 |
| 2023 | $7,582 | $420,900 | $0 | $0 |
| 2022 | $10,714 | $366,400 | $0 | $0 |
| 2021 | $10,452 | $349,600 | $0 | $0 |
| 2020 | $10,520 | $346,000 | $0 | $0 |
| 2019 | $16,817 | $341,500 | $0 | $0 |
| 2018 | $11,422 | $338,400 | $0 | $0 |
| 2017 | $8,735 | $338,400 | $0 | $0 |
| 2016 | $8,673 | $327,100 | $0 | $0 |
| 2015 | -- | $322,900 | $0 | $0 |
| 2014 | -- | $319,300 | $0 | $0 |
Agents Affiliated with this Home
-
J
Seller's Agent in 2024
Julie Kay Fitzpatrick
Coldwell Banker Woodland Schmidt
(941) 270-2102
1 in this area
8 Total Sales
-
W
Buyer's Agent in 2024
Warren Westenbroek
West Edge Real Estate
(616) 836-7363
13 in this area
96 Total Sales
-

Seller's Agent in 2019
Alicia Kramer
RE/MAX Michigan
(616) 494-1517
44 in this area
220 Total Sales
-

Seller Co-Listing Agent in 2019
Matt Sleeman
RE/MAX Michigan
(616) 218-5128
15 in this area
93 Total Sales
-

Seller's Agent in 2018
Sarah Lilly
West Edge Real Estate
(616) 422-5442
30 in this area
210 Total Sales
-
K
Seller Co-Listing Agent in 2018
Kelly Thomas
West Edge Real Estate
(616) 741-9344
19 in this area
127 Total Sales
Map
Source: Southwestern Michigan Association of REALTORS®
MLS Number: 19035059
APN: 70-15-35-330-005
- 593 Old MacAtawa Ct
- 1331 Bayview Dr
- 1329 Bayview Dr
- 1351 Bayview Dr
- 730 S 160th Ave
- 1704 Summit St
- 1200 Beach Dr
- 1194 Beach Dr
- 1761 S Shore Dr
- 1737 W 32nd St
- 0 Pine Hollow Rd
- 1130 S Shore Dr
- 1819 S Shore Dr
- 751 Coolidge Ave
- 6329 147th Ave
- 371 Waukazoo Dr
- 6153 Lake Wind Ave
- 1933 S Shore Dr
- 245 Greenwood Dr
- 273 Portchester Rd
