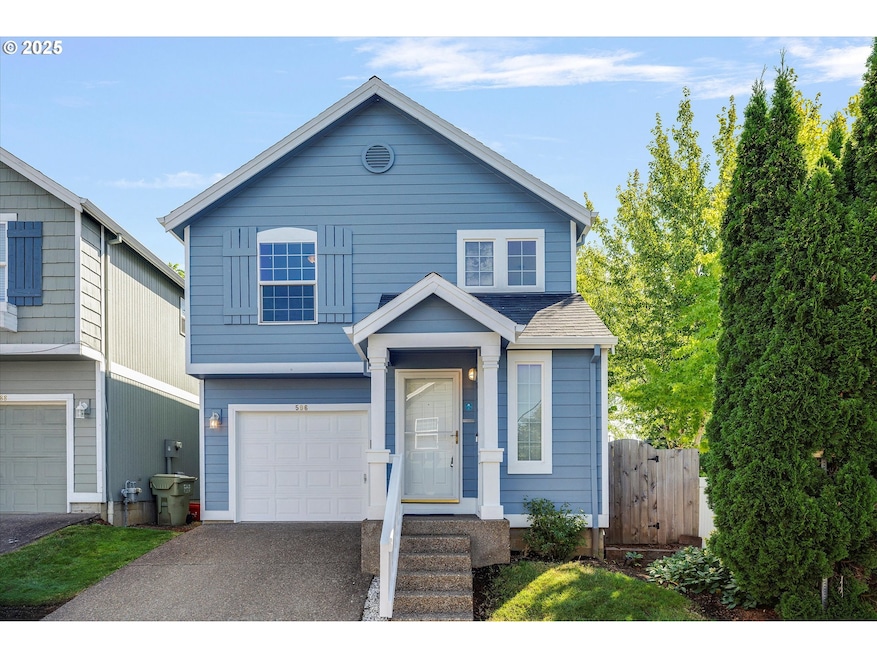
$475,000
- 3 Beds
- 2 Baths
- 1,594 Sq Ft
- 3020 SW 185th Ave
- Beaverton, OR
This Cooper Mountain charmer offers space and privacy on a corner double lot! Inside, an open-concept kitchen, living, and dining area create the perfect setting for entertaining or relaxing. The main-level primary suite features a spacious walk-in closet and a private ensuite bath for easy, comfortable living. Upstairs, you'll find two generously sized bedrooms and a full bath. An oversized
Michael Green Coldwell Banker Bain






