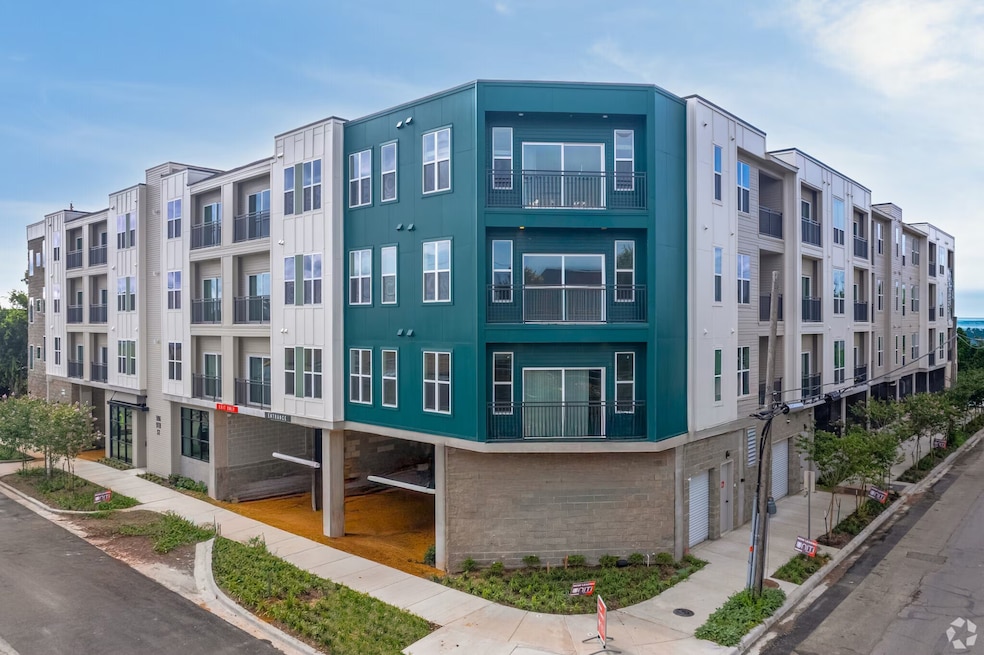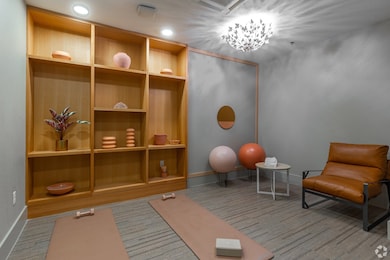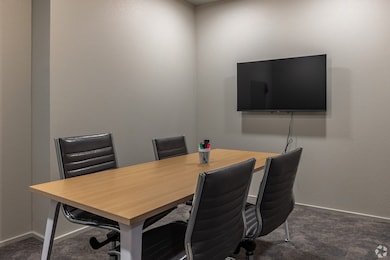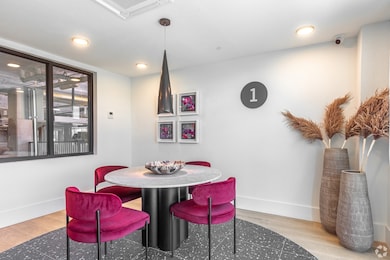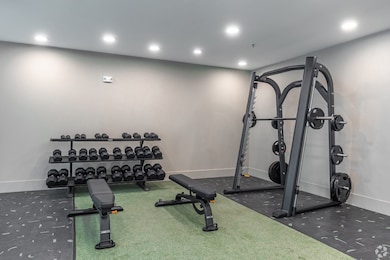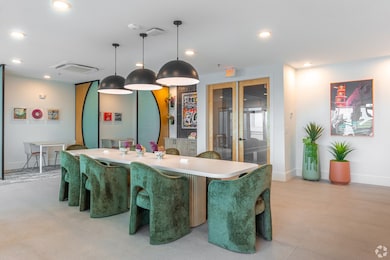596 W 9th St Unit 325 Dallas, TX 75208
Bishop Arts District NeighborhoodHighlights
- New Construction
- Contemporary Architecture
- Built-In Features
- Open Floorplan
- 1 Car Attached Garage
- Security Gate
About This Home
Live where creativity meets convenience at Uniti Bishop Arts — a modern co-living community in the heart of one of Dallas’ most walkable neighborhoods. This private suite offers a bright, fully finished bedroom with shared access to thoughtfully designed common areas, including a contemporary kitchen, living space, and laundry.
Utilities, Wi-Fi, and community amenities are included to simplify your lifestyle. Enjoy access to on-site lounges, a rooftop deck, and fitness options that make daily living effortless. Fully furnished options are available for added comfort.
Located just steps from the shops, cafes, and art galleries that make Bishop Arts a true Dallas landmark. Ideal for professionals, creatives, and students seeking a flexible and connected living experience.
Property Details
Home Type
- Multi-Family
Year Built
- Built in 2025 | New Construction
Parking
- 1 Car Attached Garage
- 1 Carport Space
- Additional Parking
- Assigned Parking
Home Design
- Contemporary Architecture
- Apartment
- Brick Exterior Construction
- Slab Foundation
- Concrete Siding
Interior Spaces
- 1,028 Sq Ft Home
- 1-Story Property
- Open Floorplan
- Built-In Features
- Ceiling Fan
- Laminate Flooring
- Dryer
Kitchen
- Electric Oven
- Electric Cooktop
- Dishwasher
- Disposal
Bedrooms and Bathrooms
- 1 Bedroom
- 1 Full Bathroom
Home Security
- Security Gate
- Smart Home
- Carbon Monoxide Detectors
- Fire and Smoke Detector
- Fire Sprinkler System
Accessible Home Design
- Accessible Elevator Installed
- Accessible Hallway
- ADA Compliant
- Smart Technology
Schools
- James Elementary School
- Adamson High School
Utilities
- Central Heating and Cooling System
- High Speed Internet
- Cable TV Available
Listing and Financial Details
- Residential Lease
- Property Available on 9/18/25
- 12 Month Lease Term
Community Details
Overview
- 1-Story Building
- Uniti Bishop Arts Subdivision
Pet Policy
- 1 Pet Allowed
- Cats Allowed
- Breed Restrictions
Map
Property History
| Date | Event | Price | List to Sale | Price per Sq Ft |
|---|---|---|---|---|
| 10/12/2025 10/12/25 | For Rent | $1,200 | -- | -- |
Source: North Texas Real Estate Information Systems (NTREIS)
MLS Number: 21085022
- 439 W 9th St Unit 5
- 439 W 9th St Unit 2
- 632 Melba St
- 632 & 634 Melba St
- 426 W 9th St Unit 104
- 708 W 10th St Unit 103
- 708 W 10th St Unit 101
- 419 Sunset Ave
- 410 Melba St Unit 1, 2, 3, 4
- 410 Melba St Unit 3
- 717 Sunset Ave
- 524 W 7th St
- 512 W 7th St
- 404 Sunset Ave
- 716 W 7th St
- 812 W 10th St
- 617 Haines Ave Unit A & B
- 617 Haines Ave
- 836 W 8th St
- 817 Centre St
- 596 W 9th St Unit 339
- 596 W 9th St Unit 309
- 596 W 9th St Unit 318
- 596 W 9th St Unit 320
- 596 W 9th St Unit 405
- 596 W 9th St Unit ID1335764P
- 596 W 9th St Unit ID1335745P
- 596 W 9th St Unit ID1335766P
- 596 W 9th St Unit ID1335762P
- 546 W 9th St
- 600 Melba St
- 509 W 10th St
- 623 Melba St
- 621 Melba St
- 426 Melba St Unit 104
- 505 W 8th St
- 723 W 10th St Unit 105
- 723 W 10th St Unit 109
- 727 W 10th St Unit 103
- 727 W 10th St Unit 101
