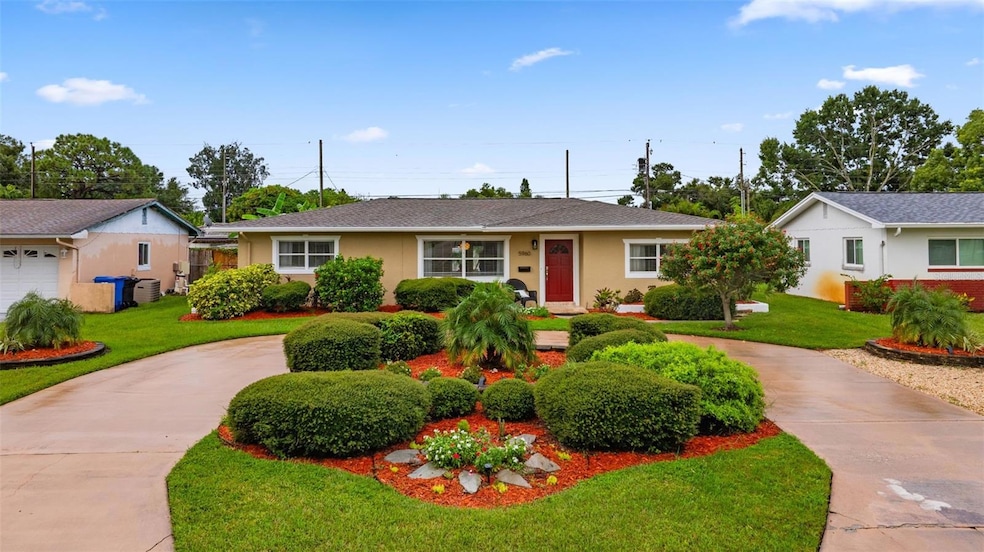5960 18th Ave N Saint Petersburg, FL 33710
Garden Manor NeighborhoodEstimated payment $2,449/month
Highlights
- Open Floorplan
- Deck
- Vaulted Ceiling
- Boca Ciega High School Rated A-
- Private Lot
- Bamboo Flooring
About This Home
Under contract-accepting backup offers. HIGHEST AND BEST DUE BY WEDNESDAY SEPT 3RD AT 6:00P! Welcome to your own slice of paradise! This light-filled home is surrounded by lush, year-round landscaping in both the front and back, creating that vacation-all-the-time vibe the moment you arrive. The fully fenced backyard is your private oasis—complete with a patio, dinner deck, bar, landscape lighting, and a screened lanai. The highlight? A versatile swim spa where you can swim against the jets for exercise or turn up the heat and relax in hot tub mode. Inside, the home feels airy and relaxing thanks to windows on every wall, beautiful bamboo wood flooring, and a flowing layout that makes everyday living a joy. The spacious primary suite boasts vaulted ceilings, while the granite countertops, brand new oven, and new fridge make the kitchen both stylish and functional. You’ll also love the convenience of an in-house laundry room and fantastic water pressure. Practical upgrades like a brand new roof give peace of mind, while features like a big circular driveway (room for lots of cars!) and drought- and rain-tolerant landscaping make life easy. The location is just as dreamy, nestled in a quiet neighborhood with no through-streets, perfect for peaceful walks. Plus, you’re within walking distance to the public park, pool, tennis courts, and more. Just minutes from the beach and other attractions. And the best part? NO HOA and NO FLOOD ZONE! This home is equal parts fun, functional, and fabulous. All that’s missing is you!
Listing Agent
REAL BROKER, LLC Brokerage Phone: 407.279.0038 License #3362502 Listed on: 08/28/2025

Home Details
Home Type
- Single Family
Est. Annual Taxes
- $2,213
Year Built
- Built in 1959
Lot Details
- 7,566 Sq Ft Lot
- North Facing Home
- Vinyl Fence
- Wood Fence
- Mature Landscaping
- Private Lot
- Garden
Home Design
- Slab Foundation
- Shingle Roof
- Block Exterior
- Stucco
Interior Spaces
- 1,244 Sq Ft Home
- Open Floorplan
- Vaulted Ceiling
- Ceiling Fan
- French Doors
- Great Room
- Family Room
- Laundry Room
Kitchen
- Range
- Dishwasher
- Stone Countertops
- Disposal
Flooring
- Bamboo
- Wood
- Tile
Bedrooms and Bathrooms
- 3 Bedrooms
- Split Bedroom Floorplan
- 2 Full Bathrooms
Outdoor Features
- Deck
- Screened Patio
- Exterior Lighting
- Rear Porch
Schools
- Northwest Elementary School
- Tyrone Middle School
- Boca Ciega High School
Utilities
- Central Heating and Cooling System
- Thermostat
- 1 Water Well
- Electric Water Heater
- Cable TV Available
Community Details
- No Home Owners Association
- Garden Manor Sec 1 Add Subdivision
Listing and Financial Details
- Visit Down Payment Resource Website
- Legal Lot and Block 4 / 8
- Assessor Parcel Number 17-31-16-30186-008-0040
Map
Home Values in the Area
Average Home Value in this Area
Tax History
| Year | Tax Paid | Tax Assessment Tax Assessment Total Assessment is a certain percentage of the fair market value that is determined by local assessors to be the total taxable value of land and additions on the property. | Land | Improvement |
|---|---|---|---|---|
| 2024 | $2,162 | $155,938 | -- | -- |
| 2023 | $2,162 | $151,396 | $0 | $0 |
| 2022 | $2,092 | $146,986 | $0 | $0 |
| 2021 | $2,107 | $142,705 | $0 | $0 |
| 2020 | $2,101 | $140,735 | $0 | $0 |
| 2019 | $2,052 | $137,571 | $0 | $0 |
| 2018 | $2,014 | $135,006 | $0 | $0 |
| 2017 | $1,986 | $132,229 | $0 | $0 |
| 2016 | $1,958 | $129,509 | $0 | $0 |
| 2015 | $2,468 | $115,221 | $0 | $0 |
| 2014 | $2,180 | $95,438 | $0 | $0 |
Property History
| Date | Event | Price | Change | Sq Ft Price |
|---|---|---|---|---|
| 09/04/2025 09/04/25 | Pending | -- | -- | -- |
| 08/28/2025 08/28/25 | For Sale | $425,000 | -- | $342 / Sq Ft |
Purchase History
| Date | Type | Sale Price | Title Company |
|---|---|---|---|
| Interfamily Deed Transfer | -- | Attorney | |
| Interfamily Deed Transfer | -- | Sanders Title Company | |
| Warranty Deed | $170,000 | Sanders Title Company | |
| Warranty Deed | $95,000 | Security First Title Partner | |
| Warranty Deed | $62,000 | -- |
Mortgage History
| Date | Status | Loan Amount | Loan Type |
|---|---|---|---|
| Previous Owner | $49,600 | No Value Available |
Source: Stellar MLS
MLS Number: TB8422228
APN: 17-31-16-30186-008-0040
- 1990 59th St N
- 5758 20th Ave N
- 2000 58th St N
- 5737 16th Ave N
- 5734 20th Ave N
- 2176 Winchester Rd N Unit 4
- 1533 Suffolk St N
- 1900 60th Way N
- 6026 22nd Ave N Unit 4
- 1529 Essex Dr N
- 5628 17th Ave N
- 5635 20th Ave N
- 5701 14th Ave N
- 6119 19th Ave N
- 5542 19th Ave N
- 5728 14th Ave N Unit 101B
- 1325 58th St N Unit 204A
- 1717 Oxford St N
- 5720 13th Ave N Unit 207B
- 5720 13th Ave N Unit 203B






