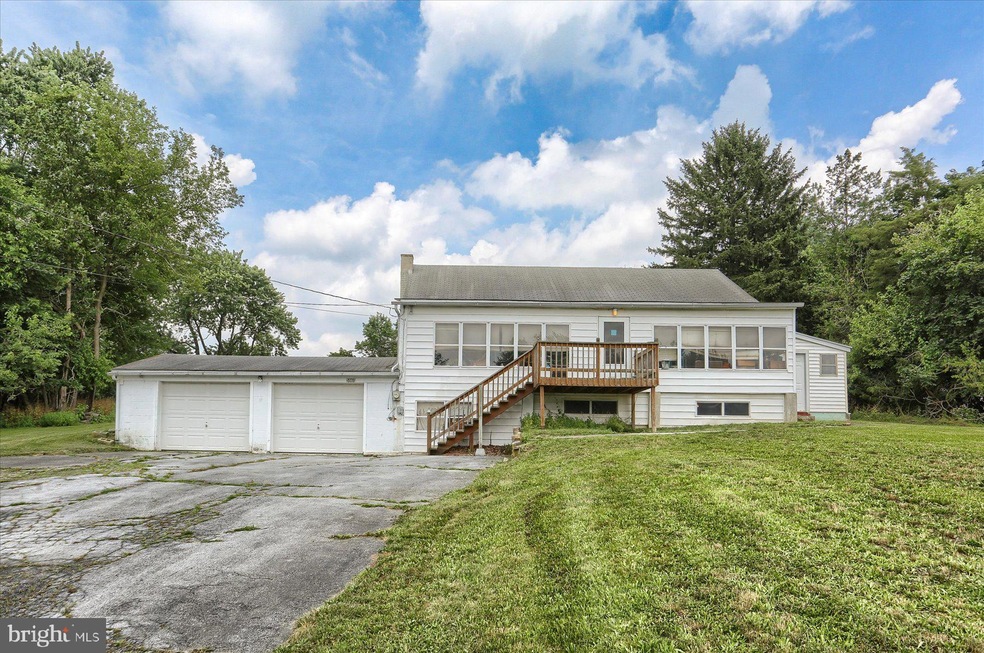
5960 Clover Rd Harrisburg, PA 17112
Colonial Park South NeighborhoodEstimated payment $1,308/month
Total Views
18,690
3
Beds
2
Baths
1,488
Sq Ft
$134
Price per Sq Ft
Highlights
- 0.57 Acre Lot
- Rambler Architecture
- 2 Car Direct Access Garage
- Central Dauphin Senior High School Rated A-
- No HOA
- Forced Air Heating and Cooling System
About This Home
Contract Received
Deadline set for 6pm Saturday 8/9/25
Great Bones, Prime Location! This rough-around-the-edges property is full of potential and sits in an ideal location close to everything you need. With a solid structure and flexible layout, it’s the perfect canvas for renovation or a full transformation. Whether you're an investor or a visionary buyer, this is your chance to unlock serious value in a highly desirable setting.
Home Details
Home Type
- Single Family
Est. Annual Taxes
- $2,676
Year Built
- Built in 1951
Lot Details
- 0.57 Acre Lot
Parking
- 2 Car Direct Access Garage
- 4 Driveway Spaces
- Front Facing Garage
Home Design
- Rambler Architecture
- Brick Exterior Construction
- Block Foundation
- Poured Concrete
Interior Spaces
- 1,488 Sq Ft Home
- Property has 1 Level
- Basement
- Garage Access
Bedrooms and Bathrooms
- 3 Main Level Bedrooms
- 2 Full Bathrooms
Schools
- Central Dauphin High School
Utilities
- Forced Air Heating and Cooling System
- Heating System Uses Oil
- Well
- Oil Water Heater
Community Details
- No Home Owners Association
- Amber Fields Subdivision
Listing and Financial Details
- Assessor Parcel Number 35-062-015-000-0000
Map
Create a Home Valuation Report for This Property
The Home Valuation Report is an in-depth analysis detailing your home's value as well as a comparison with similar homes in the area
Home Values in the Area
Average Home Value in this Area
Tax History
| Year | Tax Paid | Tax Assessment Tax Assessment Total Assessment is a certain percentage of the fair market value that is determined by local assessors to be the total taxable value of land and additions on the property. | Land | Improvement |
|---|---|---|---|---|
| 2025 | $2,676 | $92,200 | $23,800 | $68,400 |
| 2024 | $2,482 | $92,200 | $23,800 | $68,400 |
| 2023 | $2,482 | $92,200 | $23,800 | $68,400 |
| 2022 | $2,482 | $92,200 | $23,800 | $68,400 |
| 2021 | $2,410 | $92,200 | $23,800 | $68,400 |
| 2020 | $2,383 | $92,200 | $23,800 | $68,400 |
| 2019 | $2,374 | $92,200 | $23,800 | $68,400 |
| 2018 | $2,332 | $92,200 | $23,800 | $68,400 |
| 2017 | $2,249 | $92,200 | $23,800 | $68,400 |
| 2016 | $0 | $92,200 | $23,800 | $68,400 |
| 2015 | -- | $92,200 | $23,800 | $68,400 |
| 2014 | -- | $92,200 | $23,800 | $68,400 |
Source: Public Records
Property History
| Date | Event | Price | Change | Sq Ft Price |
|---|---|---|---|---|
| 08/09/2025 08/09/25 | Pending | -- | -- | -- |
| 08/07/2025 08/07/25 | Price Changed | $199,000 | -9.5% | $134 / Sq Ft |
| 07/25/2025 07/25/25 | Price Changed | $220,000 | -8.3% | $148 / Sq Ft |
| 07/14/2025 07/14/25 | For Sale | $239,900 | -- | $161 / Sq Ft |
Source: Bright MLS
Similar Homes in the area
Source: Bright MLS
MLS Number: PADA2046926
APN: 35-062-015
Nearby Homes
- 1485 Fairmont Dr
- 5915 Shope Place
- 5615 Devon Dr
- 6108 Spring Knoll Dr
- 6502 Terrace Ct
- 6014 Devonshire Heights Rd
- 6170 Spring Knoll Dr
- 1515 Nittany Ln
- 111 Jennifer Cir
- 6262 S Highlands Cir
- 122 Jennifer Cir
- 6039 Union Tunnel Dr
- 710 N Highlands Dr
- 81 Jennifer Cir
- 6212 Spring Knoll Dr
- 6286 Spring Knoll Dr
- 1500 Embassy Dr
- 1421 Ford Ave
- 6313 Forge Ln
- 1140 Lonberry Dr






