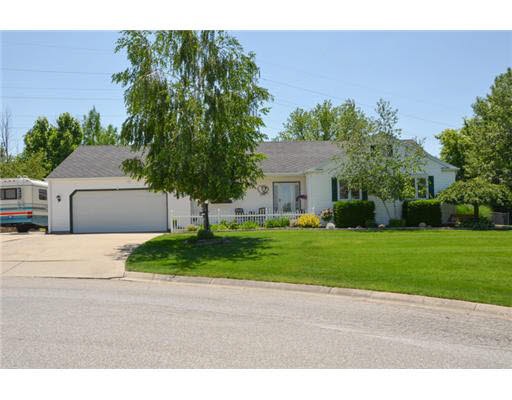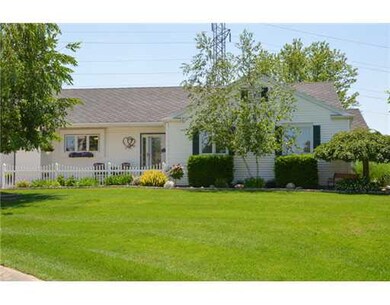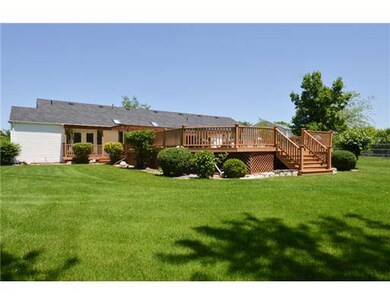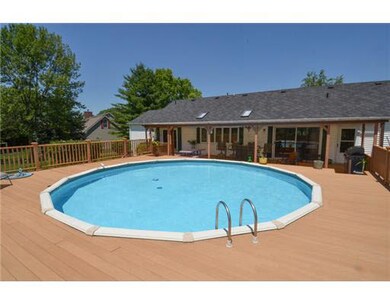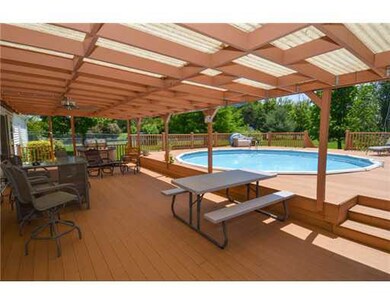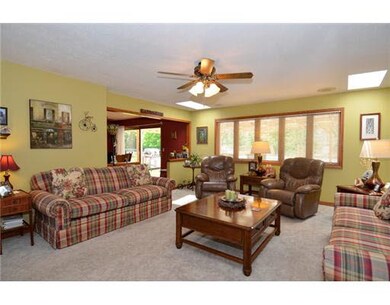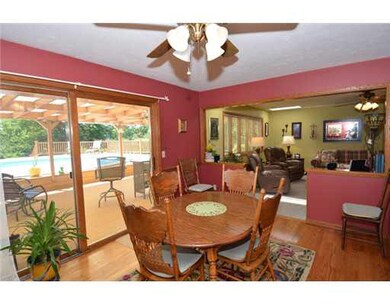
59601 Saturn Ct South Bend, IN 46614
Highlights
- Above Ground Pool
- Wood Flooring
- Cul-De-Sac
- Meadow's Edge Elementary School Rated A-
- Formal Dining Room
- 2 Car Attached Garage
About This Home
As of June 2017QUALITY RANCH LOCATED IN IRELAND HILLS. BEAUTIFULLY MAINTAINED THROUGHOUT. INVITING ENTRY FEATURES WOOD FLOORING THAT CONTINUES THROUGH HALLWAY, KITCHEN & FORMAL DINING ROOM. KITCHEN FEATURES CENTER ISLAND W/FOLD DOWN BREAKFAST COUNTER. ENJOY THE VIEW FROM THE SPACIOUS LIVING ROOM FEATURING SKYLIGHTS, NEUTRAL COLORS & A WALL OF WINDOWS OVERLOOKING THE LARGE 253 DEEP LOT! 1ST FLOOR LAUNDRY.FULL FINISHED BASEMENT OFFERS FAMILY ROOM W/WET BAR, 1 BD
Last Buyer's Agent
Michelle Cassella
RE/MAX Oak Crest - Elkhart
Home Details
Home Type
- Single Family
Est. Annual Taxes
- $938
Year Built
- Built in 1987
Lot Details
- 0.49 Acre Lot
- Lot Dimensions are 253x84
- Cul-De-Sac
- Property is Fully Fenced
- Irregular Lot
- Irrigation
Home Design
- Vinyl Construction Material
Interior Spaces
- 1-Story Property
- Wet Bar
- Ceiling Fan
- Formal Dining Room
- Disposal
- Laundry on main level
Flooring
- Wood
- Carpet
Bedrooms and Bathrooms
- 4 Bedrooms
- En-Suite Primary Bedroom
Finished Basement
- 1 Bathroom in Basement
- 1 Bedroom in Basement
Parking
- 2 Car Attached Garage
- Garage Door Opener
Pool
- Above Ground Pool
Utilities
- Forced Air Heating and Cooling System
- Heating System Uses Gas
- Private Company Owned Well
- Well
- Septic System
- Cable TV Available
Community Details
- Community Pool
Listing and Financial Details
- Home warranty included in the sale of the property
- Assessor Parcel Number 14-1034-058687
Ownership History
Purchase Details
Home Financials for this Owner
Home Financials are based on the most recent Mortgage that was taken out on this home.Purchase Details
Purchase Details
Home Financials for this Owner
Home Financials are based on the most recent Mortgage that was taken out on this home.Purchase Details
Home Financials for this Owner
Home Financials are based on the most recent Mortgage that was taken out on this home.Similar Homes in South Bend, IN
Home Values in the Area
Average Home Value in this Area
Purchase History
| Date | Type | Sale Price | Title Company |
|---|---|---|---|
| Warranty Deed | -- | Statewide Title | |
| Warranty Deed | -- | -- | |
| Warranty Deed | -- | Metropolitan Title | |
| Warranty Deed | -- | None Available |
Mortgage History
| Date | Status | Loan Amount | Loan Type |
|---|---|---|---|
| Open | $162,960 | New Conventional | |
| Previous Owner | $176,200 | New Conventional | |
| Previous Owner | $52,000 | New Conventional | |
| Previous Owner | $35,000 | Credit Line Revolving | |
| Previous Owner | $189,900 | New Conventional |
Property History
| Date | Event | Price | Change | Sq Ft Price |
|---|---|---|---|---|
| 06/21/2017 06/21/17 | Sold | $168,000 | -1.1% | $52 / Sq Ft |
| 05/08/2017 05/08/17 | Pending | -- | -- | -- |
| 05/04/2017 05/04/17 | For Sale | $169,900 | -8.4% | $52 / Sq Ft |
| 12/24/2013 12/24/13 | Sold | $185,500 | -1.9% | $57 / Sq Ft |
| 10/25/2013 10/25/13 | Pending | -- | -- | -- |
| 06/20/2013 06/20/13 | For Sale | $189,000 | -- | $58 / Sq Ft |
Tax History Compared to Growth
Tax History
| Year | Tax Paid | Tax Assessment Tax Assessment Total Assessment is a certain percentage of the fair market value that is determined by local assessors to be the total taxable value of land and additions on the property. | Land | Improvement |
|---|---|---|---|---|
| 2024 | $1,795 | $217,300 | $59,800 | $157,500 |
| 2023 | $1,976 | $216,700 | $59,800 | $156,900 |
| 2022 | $2,019 | $220,900 | $59,800 | $161,100 |
| 2021 | $1,535 | $166,100 | $20,000 | $146,100 |
| 2020 | $1,502 | $166,300 | $20,000 | $146,300 |
| 2019 | $1,600 | $174,500 | $16,200 | $158,300 |
| 2018 | $1,557 | $176,700 | $16,200 | $160,500 |
| 2017 | $1,565 | $172,700 | $16,200 | $156,500 |
| 2016 | $1,583 | $172,700 | $16,200 | $156,500 |
| 2014 | $1,641 | $170,100 | $16,200 | $153,900 |
Agents Affiliated with this Home
-
M
Seller's Agent in 2017
Mark Cain
Coldwell Banker Real Estate Group
-

Seller's Agent in 2013
Jan Lazzara
RE/MAX
(574) 532-8001
379 Total Sales
-
M
Buyer's Agent in 2013
Michelle Cassella
RE/MAX
Map
Source: Indiana Regional MLS
MLS Number: 678647
APN: 71-09-29-427-007.000-031
- 17373 Battles Rd
- 17746 Hartman St
- 5228 Essington St
- 1983 Greenock St
- 16368 Petro Dr
- 16112 Ireland Rd
- 17833 Bromley Chase
- 60506 Woodstock Dr
- 5725 Deer Hollow Dr
- 3729 Bremen Hwy
- 4202 Sampson St
- 3717 Bremen Hwy
- 4829 Kintyre Dr
- 2500 Topsfield Rd Unit 201
- 2500 Topsfield Rd Unit 907
- 2500 Topsfield Rd Unit 411
- 2500 Topsfield-811 Rd Unit 811
- 1533 E Ireland Rd
- 4046 Coral Dr
- 4919 York Rd
