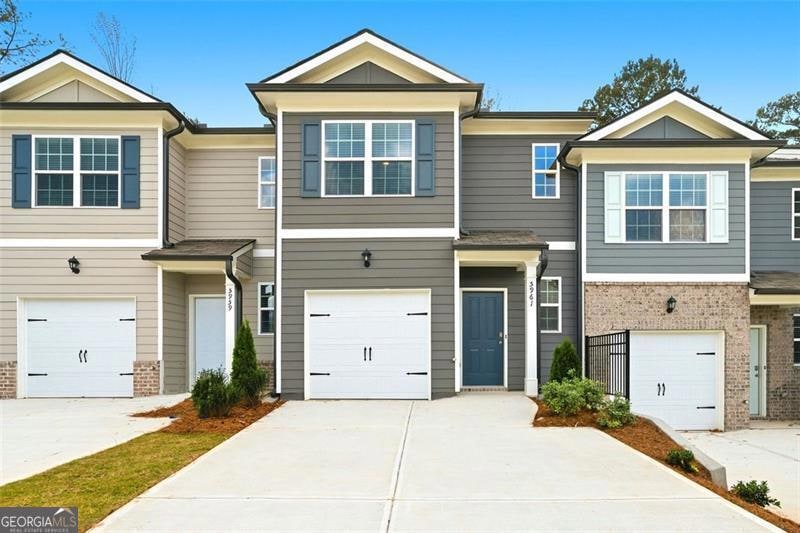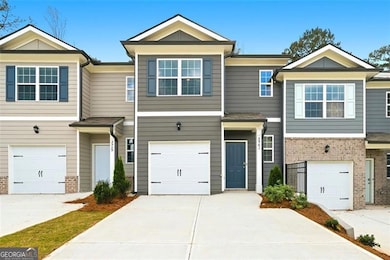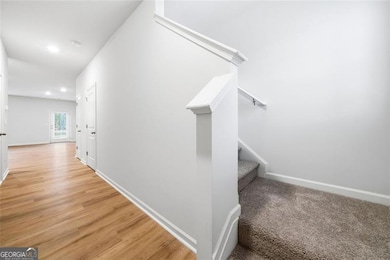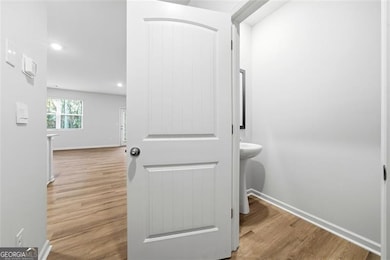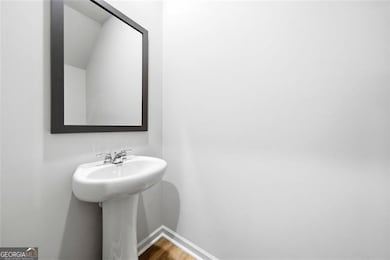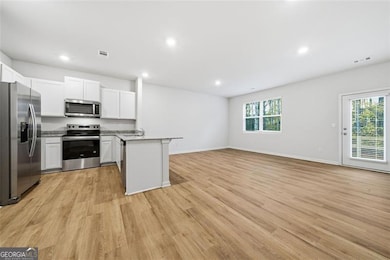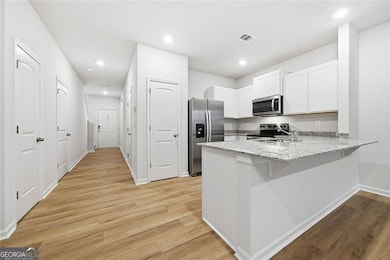5961 Skylar Dr Atlanta, GA 30336
Highlights
- New Construction
- Craftsman Architecture
- Solid Surface Countertops
- City View
- Property is near public transit
- Double Vanity
About This Home
Welcome to 5961 Skylar Drive, a modern and inviting new construction townhouse designed to offer comfort, style, and effortless everyday living. This 3-bedroom, 2.5-bath sanctuary is crafted for those who seek convenience with a touch of luxury and the space to make memories in a community-focused setting. Step inside to discover an open, light-filled layout with a fully equipped kitchen and luxury vinyl plank flooring that not only elevates the look but makes day-to-day maintenance a breeze. Each generously sized bedroom provides ample flexibility-ideal for unwinding, working remotely, or hosting guests, some with walk-in closets, ensuring your storage is always organized and accessible. Whether you're entertaining friends in the spacious living area or savoring quiet evenings at home, this residence seamlessly blends style and comfort into every room. For those with a love for the outdoors or a need for practical storage, you'll appreciate the attached one-car garage, offering both parking ease and additional space for bikes or seasonal items. The inviting community streets create a warm atmosphere for evening strolls, while the townhouse structure grants additional privacy, maximizing your peace and relaxation. Living here means being moments away from local amenities that enhance your lifestyle. Sandtown Crossing is steps from your doorstep, bringing daily necessities, dining, or quick shopping within convenient reach, so you spend less time running errands and more time enjoying your new home. If you're searching for a residence that combines the advantages of modern design, flexible living space, and unbeatable proximity to local highlights, this is the place to call your own. Experience it for yourself and schedule a private tour or request more details today and take the first step toward your next home!
Townhouse Details
Home Type
- Townhome
Year Built
- Built in 2025 | New Construction
Parking
- 4 Car Garage
Home Design
- Craftsman Architecture
- Composition Roof
- Vinyl Siding
Interior Spaces
- 1,508 Sq Ft Home
- 2-Story Property
- Family Room
- Carpet
- City Views
Kitchen
- Breakfast Bar
- Microwave
- Dishwasher
- Solid Surface Countertops
Bedrooms and Bathrooms
- 3 Bedrooms
- Walk-In Closet
- Double Vanity
Laundry
- Laundry in Hall
- Laundry on upper level
- Dryer
- Washer
Home Security
Location
- Property is near public transit
- Property is near schools
- Property is near shops
Schools
- Stonewall Tell Elementary School
- Sandtown Middle School
- Westlake High School
Additional Features
- Patio
- Two or More Common Walls
- Central Heating and Cooling System
Listing and Financial Details
- Security Deposit $2,500
- $1 Application Fee
Community Details
Overview
- Property has a Home Owners Association
- Woodbury Park Subdivision
Security
- Carbon Monoxide Detectors
- Fire and Smoke Detector
Map
Source: Georgia MLS
MLS Number: 10643722
- 5961 Skylar Dr Unit 62
- 5967 Skylar Dr Unit 65
- 5971 Skylar Dr Unit 62
- 5952 Skylar Dr Unit 43
- 5975 Skylar Dr SW
- 5950 Skylar Dr Unit 44
- 5975 Skylar Dr
- 5948 Skylar Dr Unit 45
- 5946 Skylar Dr Unit 46
- 5979 Skylar Dr SW
- 5979 Skylar Dr
- 5944 Skylar Dr Unit 47
- 5942 Skylar Dr Unit 48
- 5985 Skylar Dr
- PEARSON II Plan at Woodbury Park
- 5971 Skylar Dr SW
- 1880 Reynolds Rd SW
- 5655 Campbellton Rd SW
- 5900 Campbellton Rd SW
- 6015 Canaan Woods Dr SW
- 1910 Waycrest Dr SW
- 1928 Waycrest Dr SW
- 1925 Waycrest Dr SW
- 2510 Wrangler Dr SW
- 455 Waterway Dr SW
- 6312 Selborn Dr SW
- 6290 Shell Dr SW
- 2653 Bluestone Dr SW
- 1524 Reel Lake Dr SW
- 855 Stonehaven Rd SW
- 413 Fern Bay Dr SW
- 413 Fern Bay Dr SW
- 850 Stonehaven Rd SW
- 1313 Stone Bay Dr SW
- 2609 Bluestone Dr SW
- 1475 Sand Bay Dr SW
- 6252 Stonelake Dr SW
- 1104 Westchase Ln SW
