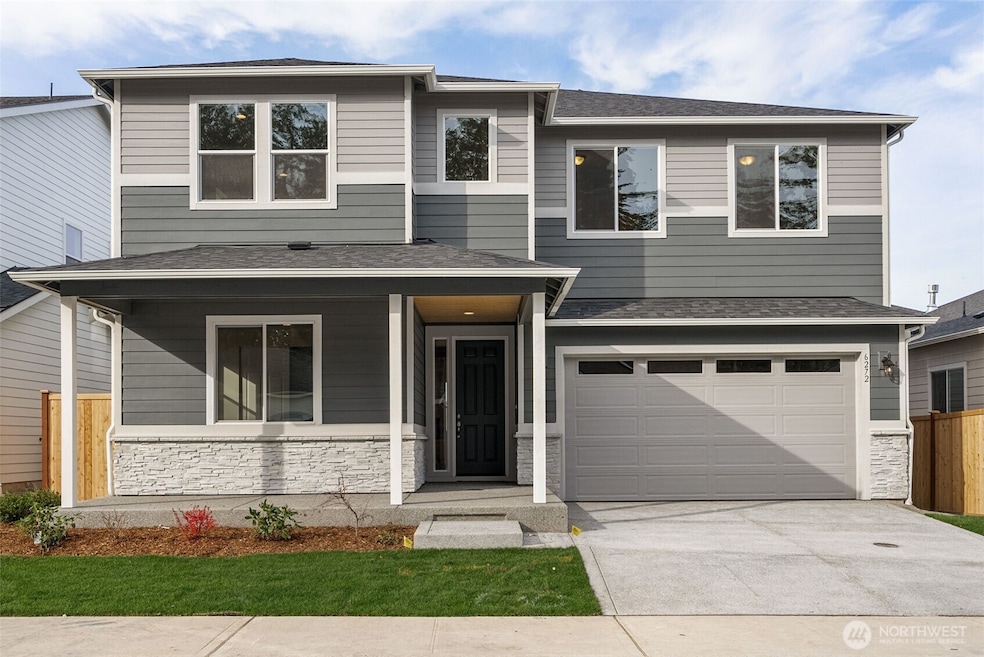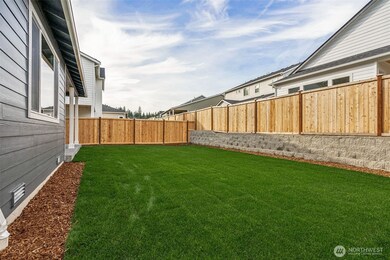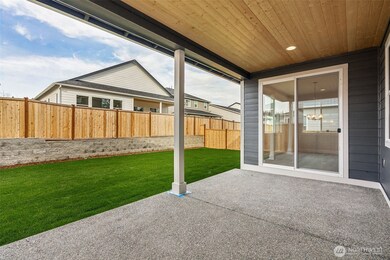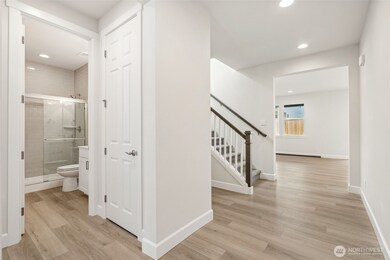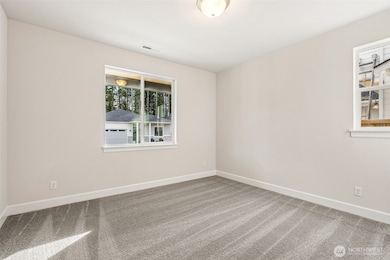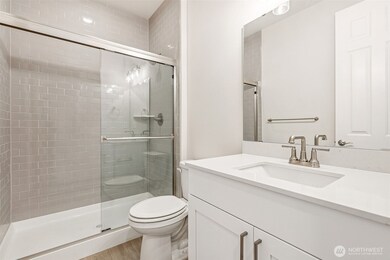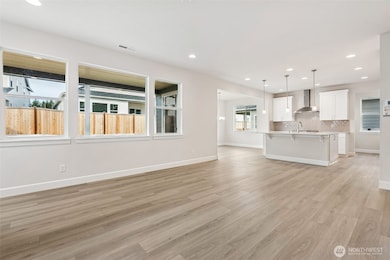5961 Thornhill Ave SW Unit 289 Port Orchard, WA 98367
Estimated payment $3,834/month
Highlights
- New Construction
- Freestanding Bathtub
- Mud Room
- Contemporary Architecture
- Loft
- Walk-In Pantry
About This Home
The beautiful two-story Andrea plan features include a main-floor bedroom & bathroom, great for guests, an office, or flex room. A great room with fireplace flows into a gourmet kitchen with a walk-in pantry and adjacent mudroom. The gourmet kitchen also enjoys direct access to an elegant dining room and covered patio — great for entertaining! The second floor offers a spacious loft, and 3 additional bedrooms - including the impressive primary suite with a free-standing bathtub and separate shower. Ask about special financing offers! *If you are working with a licensed broker please register your broker on your first visit to the community per our site registration policy.
Source: Northwest Multiple Listing Service (NWMLS)
MLS#: 2353443
Open House Schedule
-
Wednesday, December 10, 20259:00 to 5:00 am12/10/2025 9:00:00 AM +00:0012/10/2025 5:00:00 AM +00:00Add to Calendar
-
Thursday, December 11, 20259:00 to 3:00 am12/11/2025 9:00:00 AM +00:0012/11/2025 3:00:00 AM +00:00Add to Calendar
Home Details
Home Type
- Single Family
Est. Annual Taxes
- $1,128
Year Built
- Built in 2025 | New Construction
Lot Details
- 4,952 Sq Ft Lot
- North Facing Home
- Property is in very good condition
HOA Fees
- $69 Monthly HOA Fees
Parking
- 3 Car Attached Garage
Home Design
- Contemporary Architecture
- Poured Concrete
- Composition Roof
- Cement Board or Planked
- Wood Composite
Interior Spaces
- 2,920 Sq Ft Home
- 2-Story Property
- Electric Fireplace
- Mud Room
- Dining Room
- Loft
- Storm Windows
Kitchen
- Walk-In Pantry
- Stove
- Microwave
- Dishwasher
- Disposal
Flooring
- Carpet
- Vinyl Plank
Bedrooms and Bathrooms
- Walk-In Closet
- Bathroom on Main Level
- Freestanding Bathtub
Schools
- Sunnyslope Elementary School
- Cedar Heights Jh Middle School
- So. Kitsap High School
Utilities
- Heat Pump System
- Water Heater
Community Details
- Association fees include common area maintenance
- Built by Richmond American
- Mccormick Subdivision
- The community has rules related to covenants, conditions, and restrictions
Listing and Financial Details
- Down Payment Assistance Available
- Visit Down Payment Resource Website
- Tax Lot 289
- Assessor Parcel Number 57300002890008
Map
Home Values in the Area
Average Home Value in this Area
Tax History
| Year | Tax Paid | Tax Assessment Tax Assessment Total Assessment is a certain percentage of the fair market value that is determined by local assessors to be the total taxable value of land and additions on the property. | Land | Improvement |
|---|---|---|---|---|
| 2026 | $1,128 | $96,000 | $96,000 | -- |
| 2025 | -- | -- | -- | -- |
Property History
| Date | Event | Price | List to Sale | Price per Sq Ft |
|---|---|---|---|---|
| 08/15/2025 08/15/25 | Price Changed | $699,990 | -4.8% | $240 / Sq Ft |
| 07/13/2025 07/13/25 | Price Changed | $734,990 | -3.9% | $252 / Sq Ft |
| 06/13/2025 06/13/25 | Price Changed | $764,990 | +2.0% | $262 / Sq Ft |
| 04/01/2025 04/01/25 | For Sale | $749,990 | -- | $257 / Sq Ft |
Source: Northwest Multiple Listing Service (NWMLS)
MLS Number: 2353443
APN: 5730-000-289-00-08
- 4101 SW Muller Ln
- 4101 SW Muller Ln Unit 313
- 5871 Thornhill Ave SW Unit 297
- 5941 Thornhill Ave SW
- 5941 Thornhill Ave SW Unit 291
- 5961 Thornhill Ave SW
- Hopewell Plan at McCormick Trails
- Abbot Plan at McCormick Trails
- Arlington Plan at McCormick Trails
- Andrea Plan at McCormick Trails
- 5970 Thornhill Ave SW
- 6001 Thornhill Ave SW
- 5742 Thornhill Ave SW Unit 258
- 5742 Thornhill Ave SW
- 6000 Thornhill Ave SW
- 5891 Thornhill Ave SW
- 5991 Thornhill Ave SW
- 5891 Thornhill Ave SW Unit 296
- 4083 SW Rustler St
- 4192 SW Muller Ln
- 487 Mansfield Ct SW
- 414 SW Hayworth Dr
- 4999 Sidney Rd SW
- 1800 Sidney Ave
- 1481 SE Blueberry Rd
- 2192 SE Sedgwick Rd
- 1617 W Admiralty Heights Ln
- 1725 W Sunn Fjord Ln Unit J101
- 3300 Valentine Ln SE
- 3604 Madrona St
- 3990 Starboard Ln SE
- 1621 Plisko Ln
- 3418 SE Navigation Ln
- 231 S Lafayette Ave
- 4520 Bay Vista Blvd
- 1665 Payseno Ln SE
- 3100 SE Orlando St
- 3410-3420 Orlando St
- 4106 Madrona Dr SE
- 1410 Wendell Ave SE
