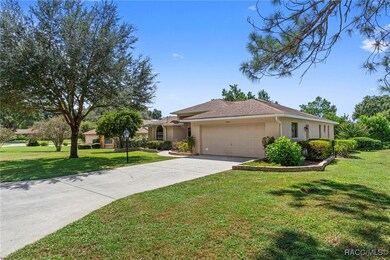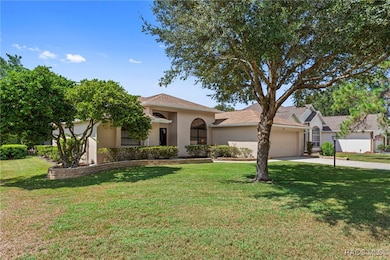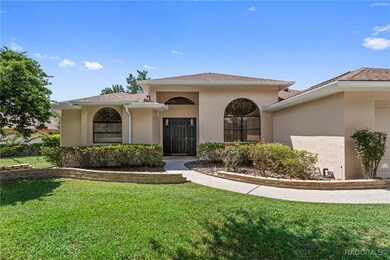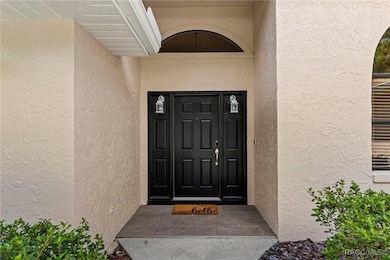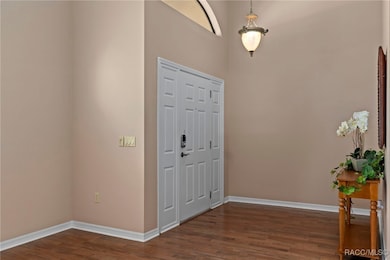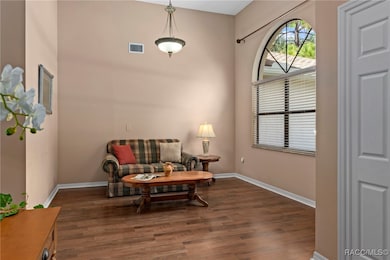5961 W Douneray Loop Crystal River, FL 34429
Estimated payment $1,739/month
Highlights
- Built in 1990 | Newly Remodeled
- Room in yard for a pool
- Vaulted Ceiling
- Open Floorplan
- Clubhouse
- Secondary Bathroom Jetted Tub
About This Home
Great opportunity knocking on Douneray Loop in popular Hillcrest Vlg. of MEADOWCREST! Vaulted ceilings, neutral paint and laminate flooring throughout are all the easy pleasers! SO many options for you to spread out throughout the home for however you'll choose to purpose the spaces. Typical purposing is a nice balance of Formal (Entry Foyer, Formal L.R. & Formal D.R.) + Informal spaces (Kitchen & Family Room) and a desirable split floor plan. Enormous Kitchen for you to cook & entertain your guests with a little desk area, coffee bar area and a large Eat In area--or maybe you purpose that area as a lounge? Our favorite part is the large Screened PATIO out back! Oh, the hours that you will spend there sipping your coffee, lemonade, a cocktail or a Hot Cocoa-- especially NOW, heading into our PARADISE Season! Spacious Master Suite with a Bathroom fit for a Princess--large shower, separate jetted tub, toilet closet & split dual sinks. Your guests can nest at the opposite side of the house in either of the 2 generously sized Guest Bedrooms, with a full bath between to serve them. Newly painted Exterior, Roof is 2019 & HVAC 2020 (per county records). This fine, park-like community offers a plethora of social & athletic activities to enjoy & to start friendships & living the FL Lifestyle! Call today with questions or to schedule a showing!
Home Details
Home Type
- Single Family
Est. Annual Taxes
- $1,198
Year Built
- Built in 1990 | Newly Remodeled
Lot Details
- 9,600 Sq Ft Lot
- Property fronts a private road
- Northeast Facing Home
- Southwest Facing Home
- Level Lot
- Metered Sprinkler System
- Landscaped with Trees
- Property is zoned PDR
HOA Fees
- $240 Monthly HOA Fees
Parking
- 2 Car Attached Garage
- Garage Door Opener
- Driveway
Home Design
- Block Foundation
- Slab Foundation
- Shingle Roof
- Asphalt Roof
- Stucco
Interior Spaces
- 1,919 Sq Ft Home
- 1-Story Property
- Open Floorplan
- Vaulted Ceiling
- Blinds
- Laminate Flooring
- Fire and Smoke Detector
Kitchen
- Eat-In Kitchen
- Breakfast Bar
- Electric Oven
- Electric Range
- Range Hood
- Built-In Microwave
- Dishwasher
- Laminate Countertops
Bedrooms and Bathrooms
- 3 Bedrooms
- Split Bedroom Floorplan
- Walk-In Closet
- 2 Full Bathrooms
- Dual Sinks
- Secondary Bathroom Jetted Tub
- Bathtub with Shower
- Separate Shower
Laundry
- Laundry in Garage
- Dryer
Outdoor Features
- Room in yard for a pool
- Gazebo
- Rain Gutters
Schools
- Rock Crusher Elementary School
- Crystal River Middle School
- Crystal River High School
Utilities
- Central Heating and Cooling System
- Underground Utilities
- Water Heater
Community Details
Overview
- Association fees include cable TV, high speed internet, pool(s), recreation facilities, reserve fund, tennis courts, trash
- Hillcrest Village/Meadowcrest Association, Phone Number (860) 593-0072
- Meadowcrest Subdivision
Amenities
- Shops
- Clubhouse
- Billiard Room
Recreation
- Tennis Courts
- Shuffleboard Court
- Community Pool
- Park
Map
Tax History
| Year | Tax Paid | Tax Assessment Tax Assessment Total Assessment is a certain percentage of the fair market value that is determined by local assessors to be the total taxable value of land and additions on the property. | Land | Improvement |
|---|---|---|---|---|
| 2025 | $1,198 | $232,330 | $10,000 | $222,330 |
| 2024 | $1,148 | $117,658 | -- | -- |
| 2023 | $1,148 | $113,558 | $0 | $0 |
| 2022 | $1,135 | $110,250 | $0 | $0 |
| 2021 | $1,117 | $107,039 | $0 | $0 |
| 2020 | $1,052 | $145,769 | $9,670 | $136,099 |
| 2019 | $1,034 | $140,357 | $9,670 | $130,687 |
| 2018 | $1,003 | $114,439 | $9,500 | $104,939 |
| 2017 | $994 | $99,181 | $13,260 | $85,921 |
| 2016 | $1,000 | $97,141 | $13,260 | $83,881 |
| 2015 | $1,010 | $96,466 | $13,270 | $83,196 |
| 2014 | $1,026 | $95,700 | $13,561 | $82,139 |
Property History
| Date | Event | Price | List to Sale | Price per Sq Ft |
|---|---|---|---|---|
| 01/15/2026 01/15/26 | Price Changed | $272,500 | -6.8% | $142 / Sq Ft |
| 12/05/2025 12/05/25 | Price Changed | $292,500 | -2.5% | $152 / Sq Ft |
| 09/24/2025 09/24/25 | For Sale | $299,900 | -- | $156 / Sq Ft |
Purchase History
| Date | Type | Sale Price | Title Company |
|---|---|---|---|
| Deed | $115,000 | -- | |
| Deed | $107,500 | -- | |
| Deed | $100 | -- | |
| Deed | $100 | -- | |
| Deed | $100 | -- |
Source: REALTORS® Association of Citrus County
MLS Number: 848379
APN: 17E-18S-25-0120-000B0-0310
- 6018 W Bromley Cir
- 5991 W Bromley Cir
- 6045 W Bromley Cir
- 6010 W Dedham Trail
- 5941 W Dedham Trail
- 1603 N Foxboro Loop
- 1683 N Foxboro Loop
- 1708 N Marlborough Loop
- 1690 N Foxboro Loop
- 1602 N Foxboro Loop
- 1583 N Foxboro Loop
- 5656 W Gulf To Lake Hwy
- 1529 N Foxboro Loop
- 6084 W Fairhaven Ct
- 6377 W Flanders Ln
- 6395 W Flanders Ln
- 6396 W Flanders Ln
- 6384 W Flanders Ln
- 6376 W Flanders Ln
- 1161 N Van Nortwick Rd
- 6230 W Glen Robbin Ct
- 1164 N Lion Cub Point
- 6532 W Norvell Bryant Hwy
- 6536 W Norvell Bryant Hwy Unit 6536
- 6538 W Norvell Bryant Hwy Unit 6538
- 349 N Turkey Pine Loop
- 5220 W Mountainview Cir
- 1234 NE 2nd St
- 5652 W Nobis Cir
- 8570 W Mayo Dr
- 943 SE Mayo Dr
- 1131 N Trudel Point Unit 1131
- 5525 W Irving Ct
- 851 S Oak Crest Path
- 4195 N Pink Poppy Dr
- 1542 SE Pinwheel Dr
- 1075 S Softwind Loop
- 1004 SE 5th Ave
- 753 NE 9th St
- 1107 SE 4th Ave
Ask me questions while you tour the home.

