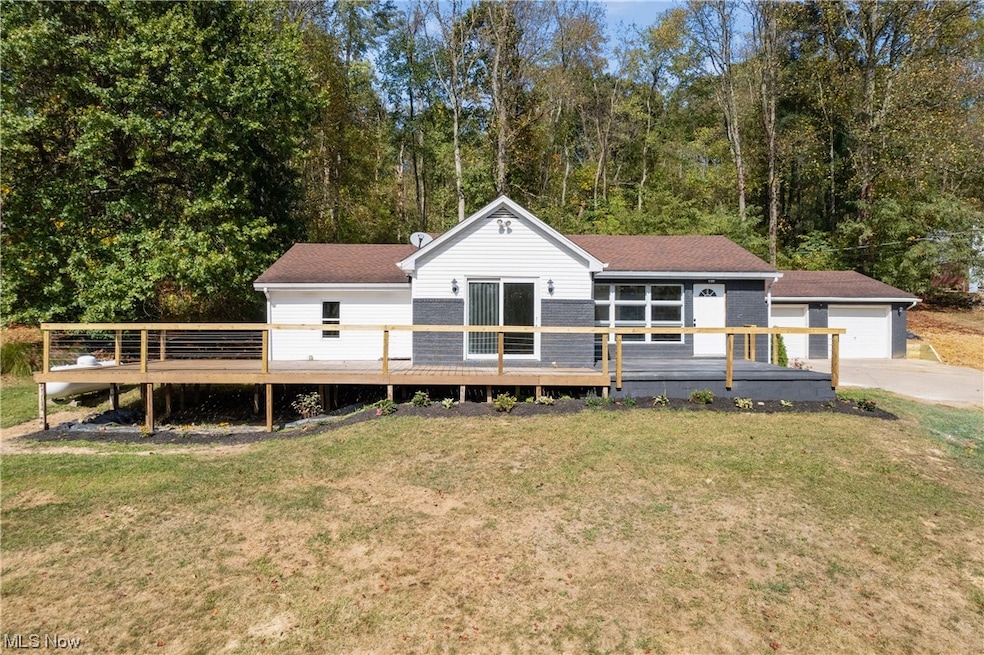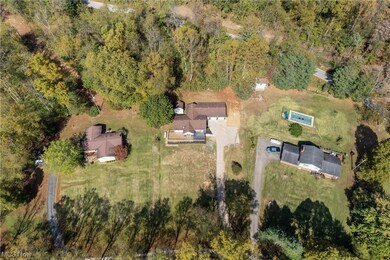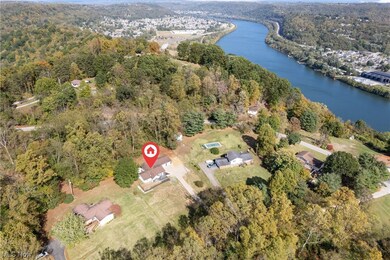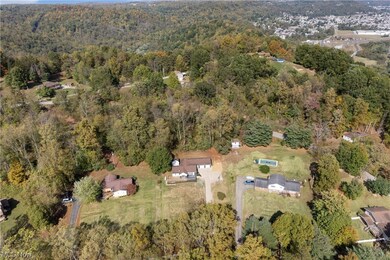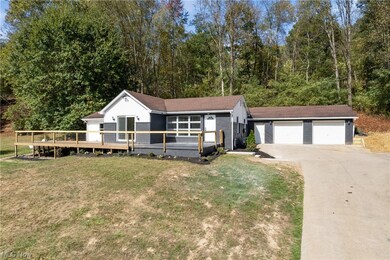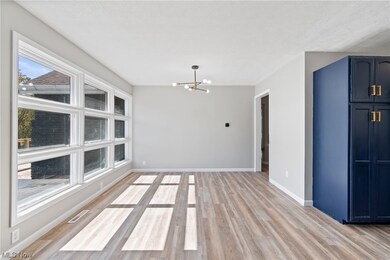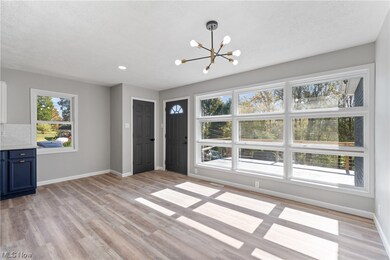
59636 Broadview Rd Shadyside, OH 43947
Highlights
- Deck
- 1 Fireplace
- 2 Car Direct Access Garage
- Jefferson Avenue Elementary School Rated A-
- No HOA
- Patio
About This Home
As of February 2024Welcome to your dream home! This beautifully updated and meticulously maintained 4-bedroom, 2-bathroom residence in Shadyside. With its modern aesthetics and thoughtfully designed improvements, this property is an absolute must-see. This home has undergone an extensive makeover. Step inside to discover brand new flooring that enhances the aesthetic appeal but also adds durability. The kitchen boasts new countertops, new backsplash, providing ample space for meal preparation and a stylish look. It's a culinary enthusiast's dream come true; with all the modern appliances you need. Both bathrooms have been completely remodeled to create a spa-like experience. The four bedrooms offer spacious living and sleeping quarters for you. The master suite is a true sanctuary, with its own access to the spacious deck. The property also features a generous outdoor space, perfect for entertaining or relaxing. Enjoy outdoor dining, gardening, or simply basking in the natural beauty of the surroundings. This property has easy access to schools, parks, shopping, and all the amenities Shadyside has to offer. Commuting is a breeze with convenient access to State Route 7. With these extensive updates and renovations, all you need to do is move in and make this house your home. Don't miss your chance to own this exceptional property that combines modern comfort with classic charm. Schedule a viewing today and discover your future home at 59636 Broadview Rd.
Last Agent to Sell the Property
EXP Realty, LLC. Brokerage Email: chad.r.wilson@exprealty.com (304) 615-9430 License #2021001285 Listed on: 10/12/2023

Home Details
Home Type
- Single Family
Est. Annual Taxes
- $1,686
Year Built
- Built in 1957
Lot Details
- 0.95 Acre Lot
- Street terminates at a dead end
- 15-00155.000
Parking
- 2 Car Direct Access Garage
- Garage Door Opener
Home Design
- Brick Exterior Construction
- Fiberglass Roof
- Asphalt Roof
- Vinyl Siding
Interior Spaces
- 1-Story Property
- 1 Fireplace
- Fire and Smoke Detector
Kitchen
- Range
- Microwave
- Dishwasher
Bedrooms and Bathrooms
- 4 Main Level Bedrooms
- 2 Full Bathrooms
Finished Basement
- Basement Fills Entire Space Under The House
- Sump Pump
Outdoor Features
- Deck
- Patio
Utilities
- Forced Air Heating and Cooling System
- Heating System Uses Propane
- Septic Tank
Community Details
- No Home Owners Association
Listing and Financial Details
- Assessor Parcel Number 15-00156-000
Ownership History
Purchase Details
Home Financials for this Owner
Home Financials are based on the most recent Mortgage that was taken out on this home.Purchase Details
Home Financials for this Owner
Home Financials are based on the most recent Mortgage that was taken out on this home.Purchase Details
Purchase Details
Purchase Details
Home Financials for this Owner
Home Financials are based on the most recent Mortgage that was taken out on this home.Purchase Details
Home Financials for this Owner
Home Financials are based on the most recent Mortgage that was taken out on this home.Purchase Details
Purchase Details
Similar Homes in Shadyside, OH
Home Values in the Area
Average Home Value in this Area
Purchase History
| Date | Type | Sale Price | Title Company |
|---|---|---|---|
| Warranty Deed | $333,333 | None Listed On Document | |
| Special Warranty Deed | $135,000 | None Listed On Document | |
| Special Warranty Deed | -- | -- | |
| Sheriffs Deed | $51,386,666 | Ohio Title | |
| Warranty Deed | $169,900 | Northwest Title Familty | |
| Warranty Deed | $155,000 | None Available | |
| Deed | -- | -- | |
| Deed | -- | -- |
Mortgage History
| Date | Status | Loan Amount | Loan Type |
|---|---|---|---|
| Open | $250,000 | Credit Line Revolving | |
| Previous Owner | $149,000 | Construction | |
| Previous Owner | $166,822 | FHA | |
| Previous Owner | $160,115 | VA | |
| Previous Owner | $107,100 | Credit Line Revolving | |
| Previous Owner | $70,000 | Credit Line Revolving | |
| Previous Owner | $23,110 | Unknown |
Property History
| Date | Event | Price | Change | Sq Ft Price |
|---|---|---|---|---|
| 02/29/2024 02/29/24 | Sold | $250,000 | -1.6% | $115 / Sq Ft |
| 01/22/2024 01/22/24 | Price Changed | $254,000 | -1.9% | $117 / Sq Ft |
| 01/03/2024 01/03/24 | Price Changed | $259,000 | -1.9% | $119 / Sq Ft |
| 11/29/2023 11/29/23 | Price Changed | $264,000 | -1.9% | $122 / Sq Ft |
| 11/13/2023 11/13/23 | Price Changed | $269,000 | -3.6% | $124 / Sq Ft |
| 10/22/2023 10/22/23 | Price Changed | $279,000 | -3.5% | $129 / Sq Ft |
| 10/12/2023 10/12/23 | For Sale | $289,000 | +114.1% | $133 / Sq Ft |
| 08/08/2023 08/08/23 | Sold | $135,000 | 0.0% | $62 / Sq Ft |
| 06/26/2023 06/26/23 | Off Market | $135,000 | -- | -- |
| 06/26/2023 06/26/23 | Pending | -- | -- | -- |
| 06/23/2023 06/23/23 | For Sale | $129,000 | 0.0% | $60 / Sq Ft |
| 05/23/2023 05/23/23 | Pending | -- | -- | -- |
| 05/18/2023 05/18/23 | Price Changed | $129,000 | -14.3% | $60 / Sq Ft |
| 05/02/2023 05/02/23 | Price Changed | $150,500 | -12.5% | $69 / Sq Ft |
| 04/18/2023 04/18/23 | For Sale | $172,000 | +27.4% | $79 / Sq Ft |
| 04/17/2023 04/17/23 | Off Market | $135,000 | -- | -- |
| 03/23/2023 03/23/23 | For Sale | $172,000 | 0.0% | $79 / Sq Ft |
| 02/03/2023 02/03/23 | Pending | -- | -- | -- |
| 01/17/2023 01/17/23 | Price Changed | $172,000 | -11.1% | $79 / Sq Ft |
| 12/13/2022 12/13/22 | Price Changed | $193,500 | -10.0% | $89 / Sq Ft |
| 10/27/2022 10/27/22 | For Sale | $215,000 | +26.5% | $99 / Sq Ft |
| 11/15/2018 11/15/18 | Sold | $169,900 | 0.0% | $80 / Sq Ft |
| 10/01/2018 10/01/18 | Pending | -- | -- | -- |
| 08/15/2018 08/15/18 | For Sale | $169,900 | +9.6% | $80 / Sq Ft |
| 02/28/2018 02/28/18 | Sold | $155,000 | 0.0% | $97 / Sq Ft |
| 01/10/2018 01/10/18 | Pending | -- | -- | -- |
| 09/03/2017 09/03/17 | For Sale | $155,000 | -- | $97 / Sq Ft |
Tax History Compared to Growth
Tax History
| Year | Tax Paid | Tax Assessment Tax Assessment Total Assessment is a certain percentage of the fair market value that is determined by local assessors to be the total taxable value of land and additions on the property. | Land | Improvement |
|---|---|---|---|---|
| 2024 | $1,883 | $53,210 | $4,760 | $48,450 |
| 2023 | $1,664 | $43,690 | $3,940 | $39,750 |
| 2022 | $1,664 | $43,683 | $3,937 | $39,746 |
| 2021 | $2,058 | $43,694 | $3,934 | $39,760 |
| 2020 | $1,367 | $36,410 | $3,280 | $33,130 |
| 2019 | $1,370 | $36,410 | $3,280 | $33,130 |
| 2018 | $1,331 | $36,410 | $3,280 | $33,130 |
| 2017 | $1,986 | $47,330 | $2,660 | $44,670 |
| 2016 | $1,990 | $47,330 | $2,660 | $44,670 |
| 2015 | $2,052 | $47,330 | $2,660 | $44,670 |
| 2014 | $1,675 | $39,030 | $2,420 | $36,610 |
| 2013 | $1,440 | $39,030 | $2,420 | $36,610 |
Agents Affiliated with this Home
-

Seller's Agent in 2024
Chad Wilson
EXP Realty, LLC.
(304) 615-9430
133 Total Sales
-

Buyer's Agent in 2024
Amanda Sabatino
FCR Real Estate
(740) 359-8148
44 Total Sales
-

Seller's Agent in 2023
Dorman Olson
Carol Goff & Associates
(740) 868-7171
11 Total Sales
-

Seller's Agent in 2018
Laney Ross
Harvey Goodman, REALTOR
(740) 310-2590
411 Total Sales
-

Seller's Agent in 2018
Anna Smith
Harvey Goodman, REALTOR
(740) 359-5540
233 Total Sales
-
C
Buyer's Agent in 2018
Carrie Shaver
Deleted Agent
Map
Source: MLS Now
MLS Number: 4496947
APN: 15-00156-000
- 59937 Broadview Rd
- 310 2nd St
- 810 Tomlinson Ave
- 505 Wheeling Ave
- 56612 McGee Rd
- 204 10th St
- 921 Tomlinson Ave
- 414 Wheeling Ave
- 610 Glendale Heights Rd
- 306 Elizabeth St
- 801 Wheeling Ave
- 410 Zane St
- 410 Alta Vista Ave
- 608 Washington Ave
- 420 Zane St
- 7 Zitko Terrace
- 60880 Webb Heights Rd
- 69 Julie Ct
- 0 Glen Dale Heights Rd
- 60 W 47th St
