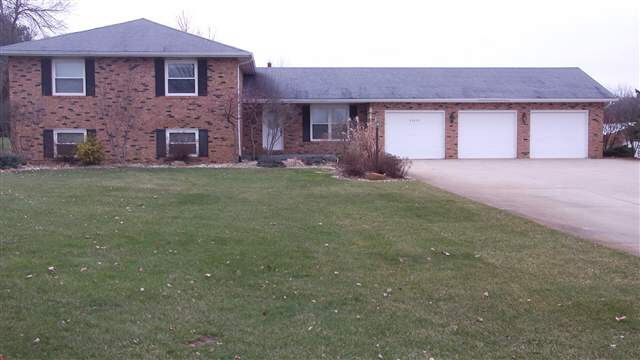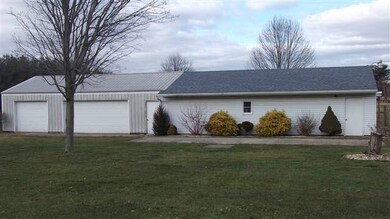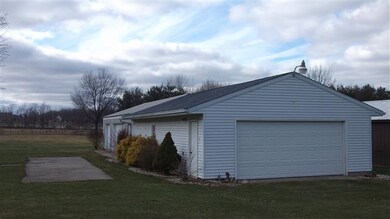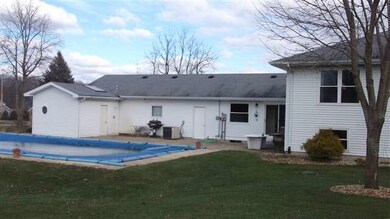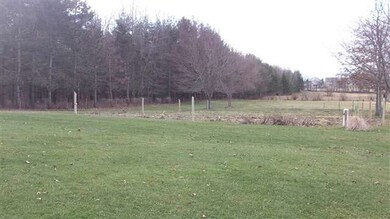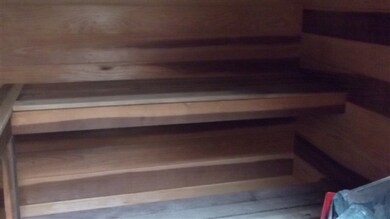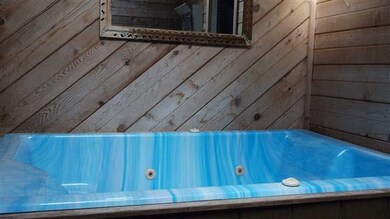
59639 County Road 11 Elkhart, IN 46517
Highlights
- In Ground Pool
- Workshop
- 3 Car Attached Garage
- Pole House Architecture
- Formal Dining Room
- Woodwork
About This Home
As of April 2019Country living at its best. One owner home on 3 acres with an irrigated, organic garden, in-ground pool and TWO 24x40 out buildings; one is a heated man cave!! Custom built by Lee Troyer, featuring Ayres Cabinets. The attached pool house has a hot tub, sauna, changing area, and bath. New Champion windows throughout, carpet, garage doors, fridge, all in 2008. Central vacumn system, landscaping by Linton's, and two field systems with alternating valve. Manicured lawn is sprinklered and in tip-top shape!
Last Buyer's Agent
Barb Pearce
RE/MAX Oak Crest - Elkhart
Home Details
Home Type
- Single Family
Est. Annual Taxes
- $2,857
Year Built
- Built in 1978
Lot Details
- Lot Dimensions are 210x630
- Property is Fully Fenced
- Irrigation
Home Design
- Pole House Architecture
- Quad-Level Property
- Brick Exterior Construction
- Vinyl Construction Material
Interior Spaces
- Woodwork
- Ceiling Fan
- Wood Burning Fireplace
- Entrance Foyer
- Formal Dining Room
- Workshop
- Unfinished Basement
- Basement Fills Entire Space Under The House
- Disposal
Bedrooms and Bathrooms
- 4 Bedrooms
- En-Suite Primary Bedroom
- 4 Full Bathrooms
Parking
- 3 Car Attached Garage
- Heated Garage
Pool
- In Ground Pool
- Spa
Outdoor Features
- Patio
Utilities
- Forced Air Heating and Cooling System
- High-Efficiency Furnace
- Heating System Uses Gas
- Well
- Septic System
- Cable TV Available
Community Details
- Community Pool
Listing and Financial Details
- Assessor Parcel Number 200628426013000009
Ownership History
Purchase Details
Home Financials for this Owner
Home Financials are based on the most recent Mortgage that was taken out on this home.Purchase Details
Home Financials for this Owner
Home Financials are based on the most recent Mortgage that was taken out on this home.Similar Homes in Elkhart, IN
Home Values in the Area
Average Home Value in this Area
Purchase History
| Date | Type | Sale Price | Title Company |
|---|---|---|---|
| Warranty Deed | -- | Near North Title Group | |
| Warranty Deed | -- | Meridian Title Corp |
Mortgage History
| Date | Status | Loan Amount | Loan Type |
|---|---|---|---|
| Open | $72,900 | Credit Line Revolving | |
| Open | $264,000 | New Conventional | |
| Closed | $264,000 | New Conventional | |
| Closed | $266,000 | New Conventional | |
| Previous Owner | $235,524 | VA |
Property History
| Date | Event | Price | Change | Sq Ft Price |
|---|---|---|---|---|
| 04/04/2019 04/04/19 | Sold | $280,000 | -3.4% | $57 / Sq Ft |
| 02/17/2019 02/17/19 | Pending | -- | -- | -- |
| 01/30/2019 01/30/19 | For Sale | $289,900 | +27.1% | $59 / Sq Ft |
| 05/14/2012 05/14/12 | Sold | $228,000 | -4.6% | $59 / Sq Ft |
| 03/18/2012 03/18/12 | Pending | -- | -- | -- |
| 02/08/2012 02/08/12 | For Sale | $239,000 | -- | $62 / Sq Ft |
Tax History Compared to Growth
Tax History
| Year | Tax Paid | Tax Assessment Tax Assessment Total Assessment is a certain percentage of the fair market value that is determined by local assessors to be the total taxable value of land and additions on the property. | Land | Improvement |
|---|---|---|---|---|
| 2024 | $4,315 | $394,900 | $52,400 | $342,500 |
| 2022 | $4,315 | $351,300 | $52,400 | $298,900 |
| 2021 | $3,994 | $325,200 | $52,400 | $272,800 |
| 2020 | $4,198 | $295,000 | $52,400 | $242,600 |
| 2019 | $3,956 | $273,200 | $52,400 | $220,800 |
| 2018 | $3,923 | $271,400 | $52,400 | $219,000 |
| 2017 | $3,699 | $253,000 | $52,400 | $200,600 |
| 2016 | $3,522 | $239,500 | $40,500 | $199,000 |
| 2014 | $3,419 | $239,700 | $40,500 | $199,200 |
| 2013 | $2,930 | $233,900 | $40,500 | $193,400 |
Agents Affiliated with this Home
-
Chantel Boone

Seller's Agent in 2019
Chantel Boone
RE/MAX
(574) 202-4408
216 Total Sales
-
David Stump

Buyer's Agent in 2019
David Stump
Berkshire Hathaway HomeServices Goshen
(574) 238-0929
81 Total Sales
-
Jeff Chupp
J
Seller's Agent in 2012
Jeff Chupp
McKinnies Realty, LLC Elkhart
(574) 536-1110
39 Total Sales
-
B
Buyer's Agent in 2012
Barb Pearce
RE/MAX
Map
Source: Indiana Regional MLS
MLS Number: 583458
APN: 20-06-28-426-013.000-009
- 59564 Walton Dr
- 24865 Walton Dr S
- 59119 17 Clayton Ave
- 25651 Cypress Ct
- 59019 Peppermint Dr
- 24597 Copper Ridge Dr
- 24465 Copper Ridge Dr
- 2 Eagle Point
- 4 Eagle Point
- 1 Eagle Point
- 24205 County Road 126
- 60642 Creekstone Ct
- 59616 Park Side Dr
- 23714 U S 33
- 59641 Lee Ave
- VL Florence Ave
- 23604 Nora St
- 58528 County Road 13
- 60209 Pembrook Ln
- 3138 Homer Ave
