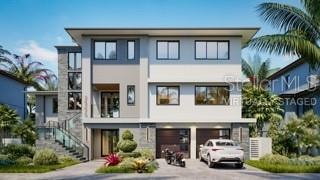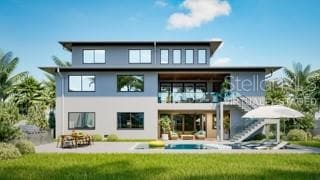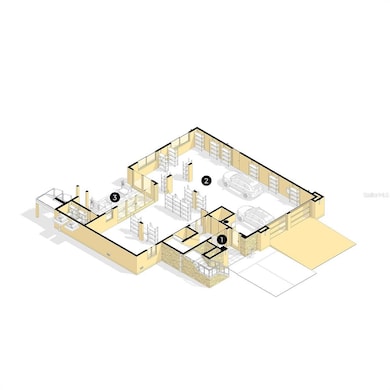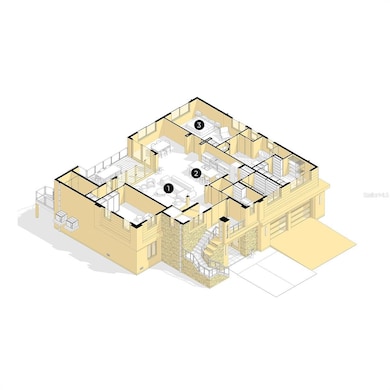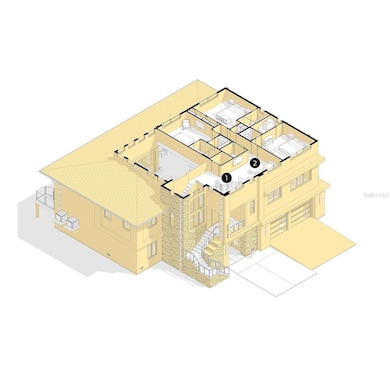5964 Bayview Cir S Gulfport, FL 33707
Pasadena Yacht and Country Club NeighborhoodEstimated payment $14,445/month
Highlights
- Golf Course Community
- Access To Marina
- In Ground Pool
- Boca Ciega High School Rated A-
- Under Construction
- Gated Community
About This Home
One or more photo(s) has been virtually staged. Under Construction. Experience modern coastal luxury in this newly constructed Pasadena Model Home, where striking contemporary architecture meets timeless Florida charm. Designed with clean lines and sunlit open spaces in warm wood tone colors, this residence blends style and function with effortless grace. Set within the exclusive gated Pasadena Yacht & Country Club community, this Skimmer Point masterpiece features a sparkling private pool and an impressive 4-car garage—perfect for those who value both elegance and practicality. Inside, sophisticated finishes, soaring ceilings, and seamless indoor-outdoor living spaces invite relaxation and entertaining alike. Residents have available the ability to join with a shorten wait time, the premier Pasadenta Yacht & CC with amenities including a private Arnold Palmer–designed golf course, full-service clubhouse, fine dining, tennis and pickleball courts, and an 80-slip marina accommodating yachts up to 80 feet.
Just beyond the gates, discover the charm of downtown Gulfport—a short stroll away—offering boutique shopping, waterfront cafes, lively restaurants, and vibrant local markets. Including the luxury of Downtown St Petersburg, the beaches and Tampa, all of which just minutes away! This home is not just a residence—it’s a lifestyle defined by coastal sophistication and resort-style comfort.
Listing Agent
COASTAL PROPERTIES GROUP INTERNATIONAL Brokerage Phone: 727-493-1555 License #3054561 Listed on: 10/24/2025

Co-Listing Agent
COASTAL PROPERTIES GROUP INTERNATIONAL Brokerage Phone: 727-493-1555 License #470682
Home Details
Home Type
- Single Family
Est. Annual Taxes
- $6,726
Year Built
- Built in 2025 | Under Construction
Lot Details
- 8,799 Sq Ft Lot
- Lot Dimensions are 80x110
- Northeast Facing Home
- Vinyl Fence
HOA Fees
- $207 Monthly HOA Fees
Parking
- 4 Car Attached Garage
- Ground Level Parking
- Tandem Parking
- Garage Door Opener
Home Design
- Home is estimated to be completed on 1/15/26
- Coastal Architecture
- Contemporary Architecture
- Slab Foundation
- Metal Roof
- Block Exterior
- Stucco
Interior Spaces
- 4,117 Sq Ft Home
- 3-Story Property
- Elevator
- Wet Bar
- High Ceiling
- Ceiling Fan
- French Doors
- Sliding Doors
- Great Room
- Family Room Off Kitchen
- Inside Utility
- Pool Views
- Fire and Smoke Detector
Kitchen
- Eat-In Kitchen
- Built-In Convection Oven
- Cooktop with Range Hood
- Recirculated Exhaust Fan
- Microwave
- Dishwasher
- Wine Refrigerator
- Stone Countertops
- Solid Wood Cabinet
- Disposal
Flooring
- Engineered Wood
- Ceramic Tile
Bedrooms and Bathrooms
- 5 Bedrooms
- Primary Bedroom Upstairs
- Split Bedroom Floorplan
- Walk-In Closet
- 5 Full Bathrooms
Laundry
- Laundry Room
- Washer and Electric Dryer Hookup
Pool
- In Ground Pool
- Gunite Pool
Outdoor Features
- Access To Marina
- Property is near a marina
- Front Porch
Location
- Flood Zone Lot
- Property is near a golf course
Utilities
- Forced Air Zoned Heating and Cooling System
- Thermostat
- Electric Water Heater
- High Speed Internet
- Cable TV Available
Listing and Financial Details
- Visit Down Payment Resource Website
- Tax Lot 140
- Assessor Parcel Number 32-31-16-82276-000-1400
Community Details
Overview
- Optional Additional Fees
- Association fees include 24-Hour Guard, common area taxes
- Victoria Digangi Association, Phone Number (813) 968-5665
- Visit Association Website
- Built by Kelner Homes
- Skimmer Point Ph III Subdivision, Pasadena Floorplan
- Association Owns Recreation Facilities
- The community has rules related to deed restrictions, fencing
Recreation
- Golf Course Community
Security
- Security Guard
- Gated Community
Map
Home Values in the Area
Average Home Value in this Area
Tax History
| Year | Tax Paid | Tax Assessment Tax Assessment Total Assessment is a certain percentage of the fair market value that is determined by local assessors to be the total taxable value of land and additions on the property. | Land | Improvement |
|---|---|---|---|---|
| 2024 | $4,677 | $393,593 | $393,593 | -- |
| 2023 | $4,677 | $431,411 | $431,411 | $0 |
| 2022 | $3,282 | $225,092 | $225,092 | $0 |
| 2021 | $3,053 | $191,861 | $0 | $0 |
| 2020 | $2,695 | $155,584 | $0 | $0 |
| 2019 | $2,400 | $130,292 | $130,292 | $0 |
| 2018 | $2,223 | $121,760 | $0 | $0 |
| 2017 | $2,020 | $105,908 | $0 | $0 |
| 2016 | $1,858 | $95,130 | $0 | $0 |
| 2015 | $1,760 | $90,599 | $0 | $0 |
| 2014 | $1,675 | $90,996 | $0 | $0 |
Property History
| Date | Event | Price | List to Sale | Price per Sq Ft | Prior Sale |
|---|---|---|---|---|---|
| 10/24/2025 10/24/25 | For Sale | $2,595,000 | +188.4% | $630 / Sq Ft | |
| 09/21/2023 09/21/23 | Sold | $899,800 | +100.0% | -- | View Prior Sale |
| 06/26/2023 06/26/23 | Pending | -- | -- | -- | |
| 06/20/2023 06/20/23 | For Sale | $449,900 | -- | -- |
Purchase History
| Date | Type | Sale Price | Title Company |
|---|---|---|---|
| Warranty Deed | $449,900 | None Listed On Document | |
| Warranty Deed | $449,900 | None Listed On Document |
Mortgage History
| Date | Status | Loan Amount | Loan Type |
|---|---|---|---|
| Previous Owner | $1,199,000 | New Conventional |
Source: Stellar MLS
MLS Number: TB8440527
APN: 32-31-16-82276-000-1400
- 5966 Bayview Cir S
- 2813 Kipps Colony Dr S
- 5954 Skimmer Point Blvd S
- 2795 Kipps Colony Dr S Unit 101-102
- 2795 Kipps Colony Dr S Unit 305
- 6012 Kipps Colony Dr E
- 6113 Kipps Colony Dr W
- 5918 Skimmer Point Blvd S
- 5914 Skimmer Point Blvd S
- 2775 Kipps Colony Dr S Unit 204
- 5950 Pelican Bay Plaza S Unit 204
- 5950 Pelican Bay Plaza S Unit 705
- 5950 Pelican Bay Plaza S Unit PH-2F
- 5950 Pelican Bay Plaza S Unit A605
- 5950 Pelican Bay Plaza S Unit 2D
- 6075 Shore Blvd S Unit 215
- 6075 Shore Blvd S Unit 605
- 6024 Kipps Colony Dr E
- 6060 Shore Blvd S Unit 605
- 6060 Shore Blvd S Unit 106
- 2775 Kipps Colony Dr S Unit 205
- 5950 Pelican Bay Plaza S Unit 204
- 5950 Pelican Bay Plaza S Unit 2D
- 5950 Pelican Bay Plaza S Unit PH1C
- 5950 Pelican Bay Plaza S Unit PH-1B
- 5950 Pelican Bay Plaza S Unit 2E
- 2960 59th St S Unit 505
- 2960 59th St S Unit 204
- 5850 24th Ave S
- 2820 Dupont St S
- 5708 27th Ave S
- 5702 27th Ave S
- 3102 Dupont St S
- 1897 Dolphin Blvd S
- 2820 57th St S
- 5601 31st Ave S Unit 1
- 6100 Gulfport Blvd S Unit 112
- 6100 Gulfport Blvd S Unit 117
- 5713 21st Ave S
- 5437 Delette Ave S Unit A
