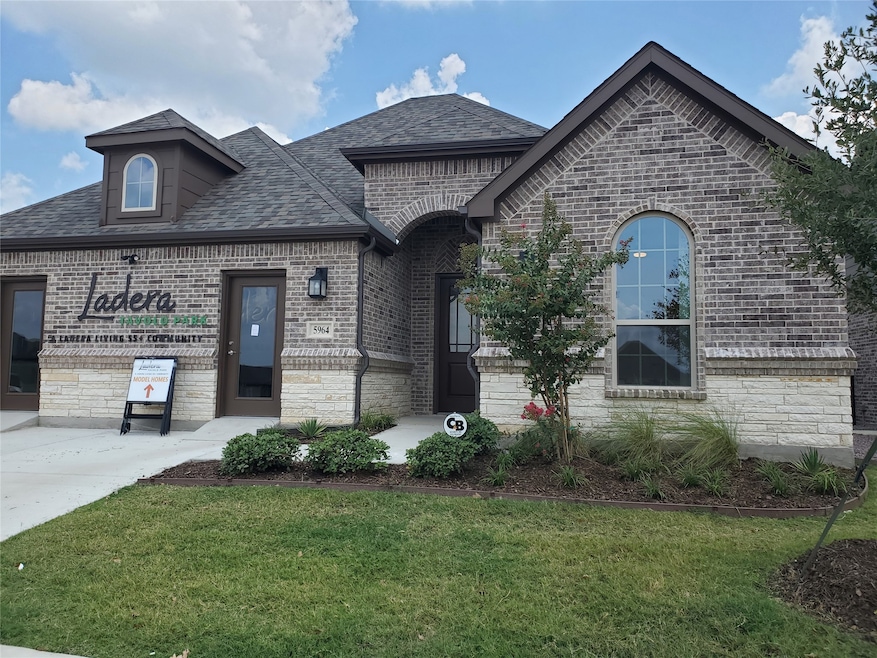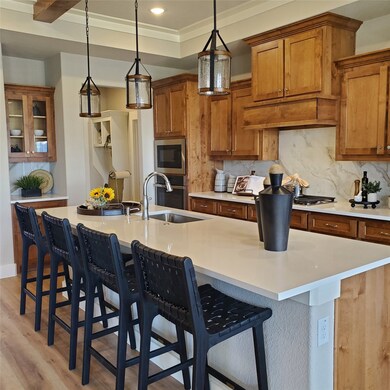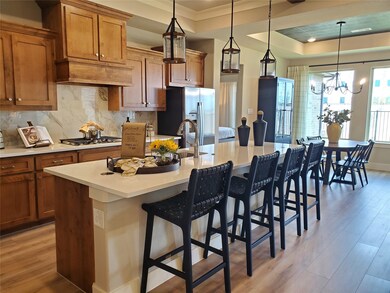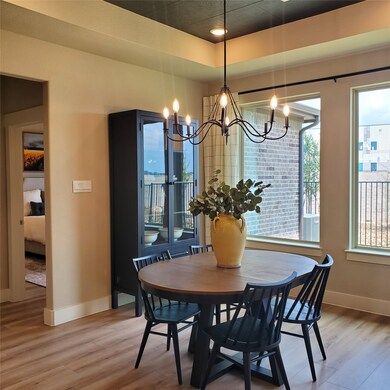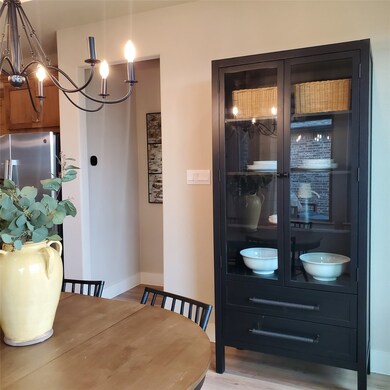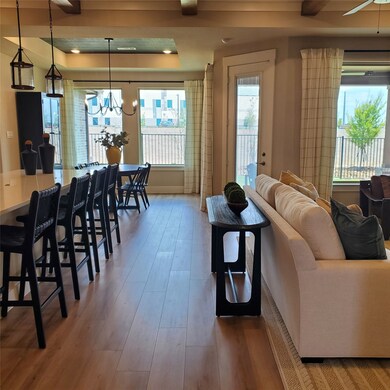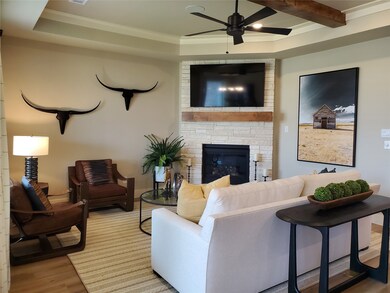5964 Carmona Trail Fort Worth, TX 76132
Primrose Crossing NeighborhoodEstimated payment $3,651/month
Highlights
- Fitness Center
- Active Adult
- Open Floorplan
- New Construction
- Gated Community
- Clubhouse
About This Home
Luxury awaits in this stunning Builder’s Model Home in Fort Worth’s premier 55+ gated community! Offered fully furnished—including appliances, furniture & décor—this home provides a true turn-key living experience. The Torino plan features an open layout with upgraded laminate flooring, quartz countertops, oversized island with breakfast bar, 5-burner gas cooktop, under-cabinet lighting, pantry & mudroom. Light-filled living area with stained ceiling beams, gas log fireplace & access to large covered patio. Private owner’s suite with dual vanities, walk-in shower, large walk-in closet & utility room with built-ins. Guest suite & home office located separately for privacy. HOA maintains front & back yards for easy lock-and-leave lifestyle. Enjoy resort-style amenities: clubhouse, fitness center, pickleball, pool, putting greens, grilling area, fire pit, dog park & walking trails. Excellent investment—builder requires lease-back under great terms!
Listing Agent
Pinnacle Realty Advisors Brokerage Phone: 972-338-5441 License #0473068 Listed on: 11/21/2025

Home Details
Home Type
- Single Family
Est. Annual Taxes
- $1,326
Year Built
- Built in 2025 | New Construction
Lot Details
- Fenced Yard
- Wrought Iron Fence
- Landscaped
- Interior Lot
- Back Yard
HOA Fees
- $375 Monthly HOA Fees
Parking
- 2 Car Attached Garage
- Oversized Parking
- Front Facing Garage
- Single Garage Door
- Garage Door Opener
Home Design
- Traditional Architecture
- Brick Exterior Construction
- Slab Foundation
- Composition Roof
Interior Spaces
- 1,884 Sq Ft Home
- 1-Story Property
- Open Floorplan
- Wired For Sound
- Wired For Data
- Ceiling Fan
- Decorative Lighting
- Gas Log Fireplace
- ENERGY STAR Qualified Windows
- Mud Room
- Electric Dryer Hookup
Kitchen
- Gas Cooktop
- Microwave
- Dishwasher
- Kitchen Island
- Disposal
Flooring
- Laminate
- Ceramic Tile
Bedrooms and Bathrooms
- 2 Bedrooms
- Walk-In Closet
- 2 Full Bathrooms
Home Security
- Smart Home
- Carbon Monoxide Detectors
- Fire and Smoke Detector
Accessible Home Design
- Accessible Doors
Eco-Friendly Details
- Energy-Efficient Appliances
- Energy-Efficient HVAC
- Rain or Freeze Sensor
- ENERGY STAR Qualified Equipment for Heating
- Energy-Efficient Thermostat
- Sprinkler System
Outdoor Features
- Covered Patio or Porch
- Rain Gutters
Schools
- Dallas Park Elementary School
- North Crowley High School
Utilities
- Central Heating and Cooling System
- Heating System Uses Natural Gas
- Vented Exhaust Fan
- Underground Utilities
- Gas Water Heater
- High Speed Internet
- Cable TV Available
Listing and Financial Details
- Tax Lot 227
- Assessor Parcel Number 42983311
Community Details
Overview
- Active Adult
- Association fees include all facilities, management, ground maintenance, maintenance structure
- Real Management Association
- Ladera Tavolo Park Subdivision
Recreation
- Pickleball Courts
- Fitness Center
- Community Pool
- Trails
Additional Features
- Clubhouse
- Gated Community
Map
Home Values in the Area
Average Home Value in this Area
Tax History
| Year | Tax Paid | Tax Assessment Tax Assessment Total Assessment is a certain percentage of the fair market value that is determined by local assessors to be the total taxable value of land and additions on the property. | Land | Improvement |
|---|---|---|---|---|
| 2025 | $1,326 | $55,000 | $55,000 | -- |
| 2024 | $1,326 | $55,000 | $55,000 | -- |
| 2023 | $1,216 | $50,000 | $50,000 | -- |
Property History
| Date | Event | Price | List to Sale | Price per Sq Ft |
|---|---|---|---|---|
| 11/21/2025 11/21/25 | For Sale | $599,374 | -- | $318 / Sq Ft |
Source: North Texas Real Estate Information Systems (NTREIS)
MLS Number: 21116088
APN: 42983311
- 5924 Carmona Trail
- 5900 Carmona Trail
- Torino Plan at Tavolo Park - Ladera
- Milan Plan at Tavolo Park - Ladera
- Portico Plan at Tavolo Park - Ladera
- Salerno Plan at Tavolo Park - Ladera
- Verona Plan at Tavolo Park - Ladera
- Arabella Plan at Tavolo Park - Ladera
- Verona 2 Plan at Tavolo Park - Ladera
- Casina Plan at Tavolo Park - Ladera
- Avanti Plan at Tavolo Park - Ladera
- Messina Plan at Tavolo Park - Ladera
- Castella Plan at Tavolo Park - Ladera
- Carmina Plan at Tavolo Park - Ladera
- 6124 Carmona Trail
- 7616 Cerrito Trail
- 6028 Foxwheel Way
- 6024 Foxwheel Way
- 7724 Pondview Ln
- 7860 Winterbloom Way
- 7545 Harris Pkwy
- 7400 Piccolo Ct
- 5679 Wild Acres
- 5688 Wild Acres
- 5671 Wild Acres
- 7236 Rustle Rd
- 5625 Wild Acres
- 7354 Harris Pkwy
- 7225 Rustle Rd
- 7216 Rustle Rd
- 5521 Wild Acres
- 7205 Rustle Rd
- 5604 Wild Acres
- 5600 Wild Acres
- 7228 Tall Tree Dr
- 7170 Borland Dr
- 7263 Borland Dr
- 5553 Lockhart Ln
- 5669 Altamesa Blvd
- 7137 Black Beaver Cir
