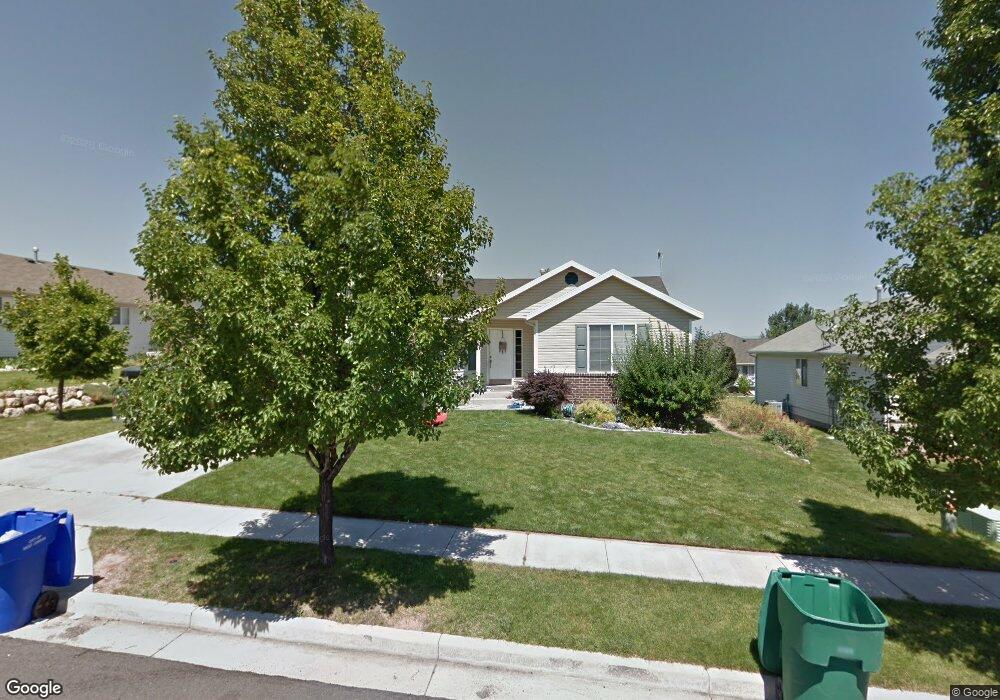5964 W Jackling Way West Jordan, UT 84081
Oquirrh NeighborhoodEstimated Value: $548,000 - $577,000
4
Beds
2
Baths
3,130
Sq Ft
$179/Sq Ft
Est. Value
About This Home
This home is located at 5964 W Jackling Way, West Jordan, UT 84081 and is currently estimated at $561,637, approximately $179 per square foot. 5964 W Jackling Way is a home located in Salt Lake County with nearby schools including Falcon Ridge School, Sunset Ridge Middle School, and Copper Hills High School.
Ownership History
Date
Name
Owned For
Owner Type
Purchase Details
Closed on
Jul 31, 2020
Sold by
Smith Drew W and Smith Stacie L
Bought by
Campbell Madison
Current Estimated Value
Home Financials for this Owner
Home Financials are based on the most recent Mortgage that was taken out on this home.
Original Mortgage
$416,320
Outstanding Balance
$369,987
Interest Rate
3.1%
Mortgage Type
FHA
Estimated Equity
$191,650
Purchase Details
Closed on
Nov 18, 2013
Sold by
Kiernan Kevin I and Kiernan Tracy C
Bought by
Smith Drew W and Smith Stacie L
Home Financials for this Owner
Home Financials are based on the most recent Mortgage that was taken out on this home.
Original Mortgage
$248,417
Interest Rate
3.87%
Mortgage Type
FHA
Purchase Details
Closed on
Aug 3, 2012
Sold by
Kiernan Kevin I
Bought by
Kiernan Kevin I and Kiernan Tracy C
Home Financials for this Owner
Home Financials are based on the most recent Mortgage that was taken out on this home.
Original Mortgage
$235,733
Interest Rate
3.75%
Mortgage Type
FHA
Purchase Details
Closed on
May 23, 2007
Sold by
Kiernan Kevin I and Kiernan Tracy C
Bought by
Kiernan Kevin I
Home Financials for this Owner
Home Financials are based on the most recent Mortgage that was taken out on this home.
Original Mortgage
$232,000
Interest Rate
5.86%
Mortgage Type
New Conventional
Purchase Details
Closed on
Mar 30, 2000
Sold by
Rochelle Park Lc
Bought by
Kiernan Kevin I and Kiernan Tracy C
Home Financials for this Owner
Home Financials are based on the most recent Mortgage that was taken out on this home.
Original Mortgage
$141,830
Interest Rate
8.38%
Mortgage Type
FHA
Create a Home Valuation Report for This Property
The Home Valuation Report is an in-depth analysis detailing your home's value as well as a comparison with similar homes in the area
Home Values in the Area
Average Home Value in this Area
Purchase History
| Date | Buyer | Sale Price | Title Company |
|---|---|---|---|
| Campbell Madison | -- | Artisan Title | |
| Smith Drew W | -- | Inwest Title Servces | |
| Kiernan Kevin I | -- | Cornerstone Title Agency Inc | |
| Kiernan Kevin I | -- | Backman Title Services | |
| Kiernan Kevin I | -- | Merrill Title |
Source: Public Records
Mortgage History
| Date | Status | Borrower | Loan Amount |
|---|---|---|---|
| Open | Campbell Madison | $416,320 | |
| Previous Owner | Smith Drew W | $248,417 | |
| Previous Owner | Kiernan Kevin I | $235,733 | |
| Previous Owner | Kiernan Kevin I | $232,000 | |
| Previous Owner | Kiernan Kevin I | $141,830 |
Source: Public Records
Tax History Compared to Growth
Tax History
| Year | Tax Paid | Tax Assessment Tax Assessment Total Assessment is a certain percentage of the fair market value that is determined by local assessors to be the total taxable value of land and additions on the property. | Land | Improvement |
|---|---|---|---|---|
| 2025 | $3,036 | $541,400 | $150,000 | $391,400 |
| 2024 | $3,036 | $513,200 | $144,200 | $369,000 |
| 2023 | $3,036 | $487,200 | $138,700 | $348,500 |
| 2022 | $3,213 | $507,300 | $136,000 | $371,300 |
| 2021 | $2,817 | $412,900 | $104,600 | $308,300 |
| 2020 | $2,728 | $373,500 | $97,000 | $276,500 |
| 2019 | $2,669 | $357,300 | $91,500 | $265,800 |
| 2018 | $2,489 | $328,800 | $91,500 | $237,300 |
| 2017 | $2,392 | $311,400 | $91,500 | $219,900 |
| 2016 | $2,439 | $298,700 | $84,700 | $214,000 |
| 2015 | $2,413 | $285,100 | $94,900 | $190,200 |
| 2014 | $2,270 | $263,500 | $92,100 | $171,400 |
Source: Public Records
Map
Nearby Homes
- 6977 W Hidden Way S Unit 147
- 6116 W Graceland Way
- 6150 W Nellies St
- 6761 S High Bluff Dr
- 6705 S High Bluff Dr
- 6721 Adventure Way
- 6301 W Passenger Ln Unit 2
- 6739 S Sol Rise Dr
- 5732 W Moon Crest Ct
- 7134 S Rialto Way
- 6364 W Passenger Ln
- 5818 W Whisper View Ct
- 5818 W Whisper View Ct Unit 336
- 5557 W Joshua Cir
- 7296 S Sophia Ridge Ct
- 6922 Mullien Dr
- 5466 Ticklegrass Rd
- 5644 W 7340 S
- 7368 S Travertine Rd Unit 314
- 7457 S Cupric Bend Way
- 5964 Jackling Way
- 5950 W Jackling Way
- 6945 Mineral Mount Dr
- 5950 Jackling Way
- 6929 Mineral Mount Dr
- 5953 Feldspar Way
- 5965 Feldspar Way
- 5965 W Feldspar Way
- 5942 Jackling Way
- 5967 W Jackling Way
- 5967 Jackling Way
- 5955 Jackling Way
- 5941 Feldspar Way
- 5977 Jackling Way
- 5947 W Jackling Way
- 5947 Jackling Way
- 5992 Jackling Way
- 5930 W Jackling Way
- 6936 Mineral Mount Dr
- 5930 Jackling Way
