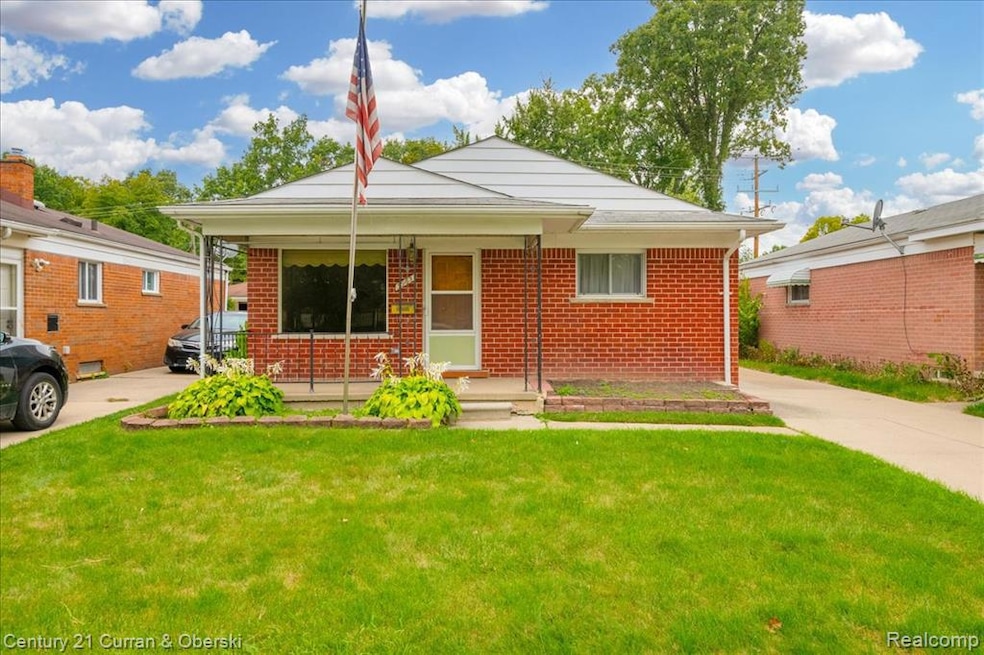5965 Berwyn St Dearborn Heights, MI 48127
Estimated payment $1,486/month
Total Views
1,648
3
Beds
2
Baths
928
Sq Ft
$264
Price per Sq Ft
Highlights
- Ranch Style House
- 2 Car Detached Garage
- Forced Air Heating and Cooling System
- No HOA
About This Home
First time on the market! Nestled in a highly sought-after neighborhood, this charming and well-maintained brick ranch offers timeless appeal and modern comfort. Inside, you’ll find beautiful hardwood floors, 3 spacious bedrooms, and 2 full bathrooms. Thoughtful updates include glass block windows and copper plumbing for added peace of mind.
The full finished basement provides endless possibilities—whether it’s entertaining, a home gym, or extra living space. Step outside to relax or host guests in the inviting three-season room, perfect for enjoying Michigan’s changing seasons.
Home Details
Home Type
- Single Family
Est. Annual Taxes
Year Built
- Built in 1959
Lot Details
- 5,663 Sq Ft Lot
- Lot Dimensions are 40x139
- Back Yard Fenced
Parking
- 2 Car Detached Garage
Home Design
- 928 Sq Ft Home
- Ranch Style House
- Brick Exterior Construction
- Poured Concrete
- Asphalt Roof
Bedrooms and Bathrooms
- 3 Bedrooms
- 2 Full Bathrooms
Location
- Ground Level
Utilities
- Forced Air Heating and Cooling System
- Heating System Uses Natural Gas
- Natural Gas Water Heater
Additional Features
- Finished Basement
Community Details
- No Home Owners Association
- Cummings Ford Road Sub Subdivision
Listing and Financial Details
- Assessor Parcel Number 33014010492000
Map
Create a Home Valuation Report for This Property
The Home Valuation Report is an in-depth analysis detailing your home's value as well as a comparison with similar homes in the area
Home Values in the Area
Average Home Value in this Area
Tax History
| Year | Tax Paid | Tax Assessment Tax Assessment Total Assessment is a certain percentage of the fair market value that is determined by local assessors to be the total taxable value of land and additions on the property. | Land | Improvement |
|---|---|---|---|---|
| 2025 | $1,561 | $93,000 | $0 | $0 |
| 2024 | $1,561 | $85,400 | $0 | $0 |
| 2023 | $1,475 | $74,500 | $0 | $0 |
| 2022 | $1,997 | $65,900 | $0 | $0 |
| 2021 | $2,003 | $60,500 | $0 | $0 |
| 2019 | $1,949 | $52,000 | $0 | $0 |
| 2018 | $1,346 | $46,900 | $0 | $0 |
| 2017 | $1,121 | $46,000 | $0 | $0 |
| 2016 | $1,864 | $41,500 | $0 | $0 |
| 2015 | $3,623 | $39,000 | $0 | $0 |
| 2013 | $3,510 | $35,900 | $0 | $0 |
| 2010 | -- | $42,200 | $0 | $0 |
Source: Public Records
Property History
| Date | Event | Price | Change | Sq Ft Price |
|---|---|---|---|---|
| 09/12/2025 09/12/25 | For Sale | $244,900 | -- | $264 / Sq Ft |
Source: Realcomp
Purchase History
| Date | Type | Sale Price | Title Company |
|---|---|---|---|
| Interfamily Deed Transfer | -- | Attorney |
Source: Public Records
Source: Realcomp
MLS Number: 20251033701
APN: 33-014-01-0492-000
Nearby Homes
- 5846 Berwyn St
- 5836 Norborne Ave
- 5955 N Beech Daly Rd
- 26439 Midway St
- 26228 Warrington St
- 6125 Ardmore
- 6106 N Charlesworth St
- 6453 Centralia St
- 6129 Kinmore St
- 6010 Kinmore St
- 5908 Kinmore St
- 6647 Shadowlawn St
- 6062 Plainfield St
- 6669 N Beech Daly Rd
- 6735 Norborne Ave
- 5911 Highview St
- 2219 Kinmore St
- 2207 Kinmore St
- 6804 Centralia St
- 6026 Nightingale St
- 6030 Whitefield St
- 26521 Baldwin St
- 25553 Hass St
- 5709 N Gulley Rd
- 26830 Ford Rd
- 26211 Simone St
- 6118 Amboy St
- 6701 Rosemary St
- 26697 Cecile St
- 2210 Nightingale St
- 26800 Kingswood Dr
- 26207 W Warren St
- 6164 Colonial St
- 57 Hickory Ct Unit 57
- 6954 N Inkster Rd
- 27517 Windsor St
- 6641 Fenton St
- 5957 Drexel St
- 26322 Westphal St
- 6810 Gilman St







