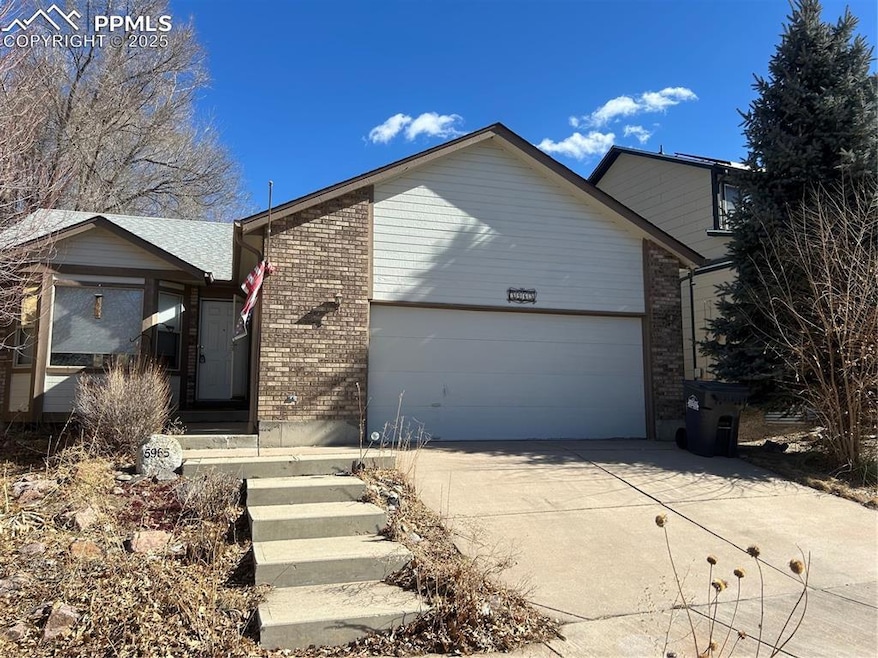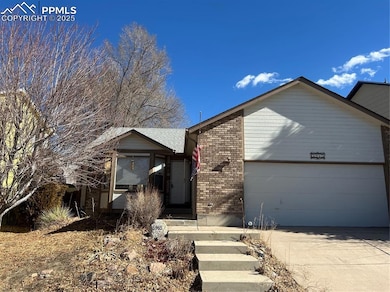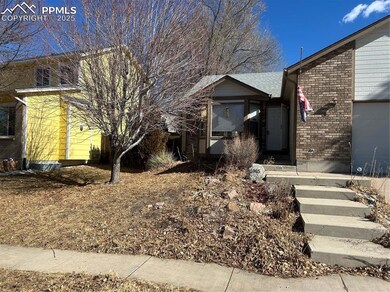
5965 Corinth Dr Colorado Springs, CO 80923
Sundown NeighborhoodHighlights
- Ranch Style House
- 2 Car Attached Garage
- Property is near schools
- Wood Flooring
- Concrete Porch or Patio
- 3-minute walk to Fred McKown Park
About This Home
As of February 2025This home is a fantastic opportunity for those ready to roll up their sleeves and bring out its full potential! With some fresh paint, refinishing of the hardwood floors, and a deep clean from top to bottom, including windows, floors, ceilings, and more, this home could truly shine.
Step inside and you'll find a cozy fireplace perfect for chilly evenings. There’s also a versatile bonus space that can be used as a home office, a dedicated homework area, or a cozy reading nook—tailor it to fit your needs!
Outside, both the front and backyard are fully fenced, offering privacy and security. With some landscaping and care, the outdoor space has the potential to be absolutely stunning, creating a welcoming curb appeal in the front and a perfect retreat in the back.
If you're not afraid to take on some painting, flooring updates, and cleaning, his home presents an amazing opportunity to transform it into something special. Come take a look and imagine the possibilities!
Last Agent to Sell the Property
RE/MAX of Pueblo Inc Brokerage Phone: 719-546-1717 Listed on: 02/07/2025

Home Details
Home Type
- Single Family
Est. Annual Taxes
- $1,400
Year Built
- Built in 1997
Lot Details
- 4,792 Sq Ft Lot
- Back Yard Fenced
- Landscaped
Parking
- 2 Car Attached Garage
- Driveway
Home Design
- Ranch Style House
- Brick Exterior Construction
- Shingle Roof
- Masonite
Interior Spaces
- 2,152 Sq Ft Home
- Ceiling Fan
- Gas Fireplace
- Six Panel Doors
- Basement Fills Entire Space Under The House
- Dishwasher
Flooring
- Wood
- Carpet
- Tile
Bedrooms and Bathrooms
- 4 Bedrooms
- 3 Full Bathrooms
Outdoor Features
- Concrete Porch or Patio
Location
- Property is near schools
- Property is near shops
Schools
- Scott Elementary School
- Jenkins Middle School
Utilities
- Forced Air Heating System
- Heating System Uses Natural Gas
- 220 Volts in Kitchen
Similar Homes in Colorado Springs, CO
Home Values in the Area
Average Home Value in this Area
Property History
| Date | Event | Price | Change | Sq Ft Price |
|---|---|---|---|---|
| 07/20/2025 07/20/25 | Price Changed | $479,000 | -0.6% | $223 / Sq Ft |
| 07/03/2025 07/03/25 | Price Changed | $482,000 | -0.6% | $224 / Sq Ft |
| 06/14/2025 06/14/25 | Price Changed | $485,000 | -0.4% | $225 / Sq Ft |
| 05/22/2025 05/22/25 | Price Changed | $487,000 | -0.6% | $226 / Sq Ft |
| 05/01/2025 05/01/25 | For Sale | $490,000 | +35.0% | $228 / Sq Ft |
| 02/25/2025 02/25/25 | Sold | $363,000 | +3.7% | $169 / Sq Ft |
| 02/11/2025 02/11/25 | Off Market | $349,900 | -- | -- |
| 02/07/2025 02/07/25 | For Sale | $349,900 | -- | $163 / Sq Ft |
Tax History Compared to Growth
Agents Affiliated with this Home
-

Seller's Agent in 2025
Treasure Davis
Exp Realty LLC
(719) 581-6579
13 in this area
1,281 Total Sales
-

Seller's Agent in 2025
Marlene Berrier
RE/MAX
(719) 251-1272
1 in this area
144 Total Sales
-
G
Seller Co-Listing Agent in 2025
Gisela Spencer
Exp Realty LLC
(719) 629-8748
18 Total Sales
-
O
Buyer's Agent in 2025
Oscar Murillo
Realty One Group Apex
(786) 281-6671
1 in this area
29 Total Sales
Map
Source: Pikes Peak REALTOR® Services
MLS Number: 9412273
APN: 63132-11-050
- 5825 Grapevine Dr
- 6055 Fescue Dr
- 5916 Fossil Dr
- 6020 Whirlwind Dr
- 5185 Balsam St
- 5841 Fossil Dr
- 5127 Rushford Place
- 5105 Stellar Dr
- 4825 Rushford Place
- 5648 Corinth Dr
- 4880 Walking Horse Point
- 5163 Stillwater Dr
- 5140 Walking Horse Point
- 5805 Dutchess Dr
- 5891 Tradewind Point
- 5360 Tupper Ct
- 6315 Andersen Mill Heights Unit 206
- 6627 Wagon Ridge Dr
- 6323 Cedar Park Grove
- 5635 Altitude Dr


