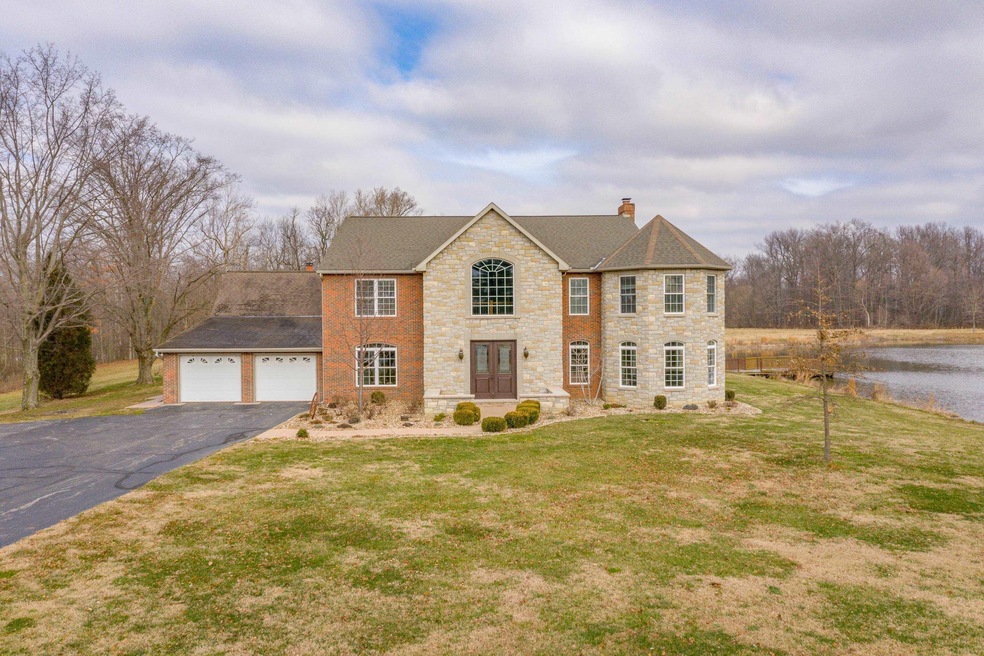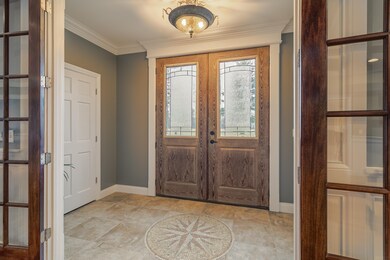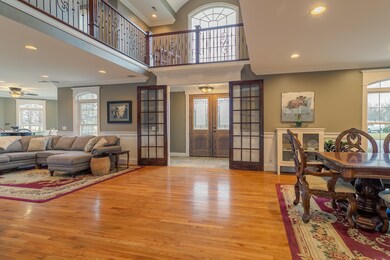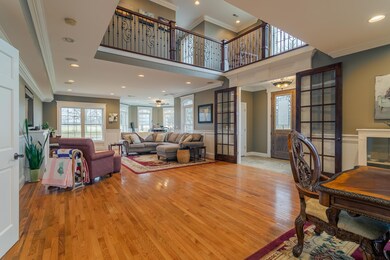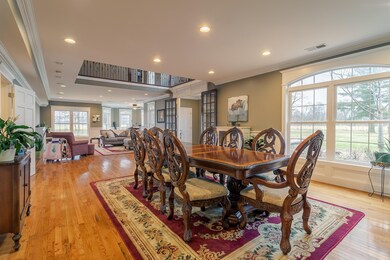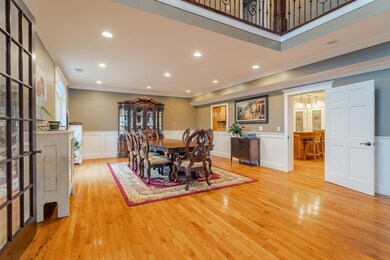
5966 Warner Rd Newburgh, IN 47630
Highlights
- Water Views
- Pier or Dock
- Primary Bedroom Suite
- Castle North Middle School Rated A-
- RV Parking in Community
- 29.05 Acre Lot
About This Home
As of April 2022This one has it all! Situated on 29 acres, this 6 bed, 5 bath home is perfect for entertaining indoors or out. The original home was built in 1966, with an addition added by Alan Bosma years later. Step inside the foyer and you’ll find crown molding, wainscoting, hardwood flooring, and a mix of the original homes charm with its modern updates. A large front room offers a formal dining room area and family room. The oversized kitchen is a chef’s delight with its large center island with seating, two pantries, stainless appliances, ample cabinets and counter space and a breakfast nook. The perfect place to host a game day is the secondary family area just off the kitchen with wood burning stone fireplace. The main floor also features a large bedroom with fireplace and full bath that could be a second master or in-law suite. Upstairs you’ll find an owners suite and 4 additional bedrooms and 3 shared baths. Outside is an insulated pole barn, fenced area for livestock and a 1.5 acre lake. There is a 25x25 enclosed seasonal room to host outdoor gatherings with great views of the lake. The lake is stocked with bass, bluegill, crappie fish and has a large dock and new fountain. Don’t miss this piece of paradise minutes from Evansville.
Home Details
Home Type
- Single Family
Est. Annual Taxes
- $4,345
Year Built
- Built in 1966
Lot Details
- 29.05 Acre Lot
- Rural Setting
- Landscaped
Parking
- 2 Car Attached Garage
- Heated Garage
- Garage Door Opener
- Driveway
Home Design
- Traditional Architecture
- Brick Exterior Construction
- Composite Building Materials
Interior Spaces
- 2-Story Property
- Pocket Doors
- Entrance Foyer
- Formal Dining Room
- Screened Porch
- Water Views
Kitchen
- Eat-In Kitchen
- Breakfast Bar
- Kitchen Island
Flooring
- Wood
- Ceramic Tile
Bedrooms and Bathrooms
- 6 Bedrooms
- Fireplace in Bedroom
- Primary Bedroom Suite
- Double Vanity
Laundry
- Laundry on main level
- Electric Dryer Hookup
Partially Finished Basement
- Sump Pump
- Block Basement Construction
Outdoor Features
- Sun Deck
- Lake Property
- Patio
Schools
- Yankeetown Elementary School
- Castle North Middle School
- Castle High School
Farming
- Pasture
Utilities
- Central Air
- Heating System Uses Gas
- Private Company Owned Well
- Well
- Septic System
Listing and Financial Details
- Assessor Parcel Number 87-13-32-300-028.000-001
Community Details
Overview
- RV Parking in Community
Recreation
- Pier or Dock
Ownership History
Purchase Details
Home Financials for this Owner
Home Financials are based on the most recent Mortgage that was taken out on this home.Purchase Details
Home Financials for this Owner
Home Financials are based on the most recent Mortgage that was taken out on this home.Similar Homes in Newburgh, IN
Home Values in the Area
Average Home Value in this Area
Purchase History
| Date | Type | Sale Price | Title Company |
|---|---|---|---|
| Deed | $740,000 | Bosse Title Company | |
| Warranty Deed | $740,000 | None Listed On Document | |
| Warranty Deed | -- | None Available |
Mortgage History
| Date | Status | Loan Amount | Loan Type |
|---|---|---|---|
| Open | $592,000 | New Conventional | |
| Previous Owner | $300,000 | New Conventional | |
| Previous Owner | $65,000 | Stand Alone Second |
Property History
| Date | Event | Price | Change | Sq Ft Price |
|---|---|---|---|---|
| 04/12/2022 04/12/22 | Sold | $740,000 | -7.4% | $126 / Sq Ft |
| 02/22/2022 02/22/22 | Pending | -- | -- | -- |
| 02/10/2022 02/10/22 | Price Changed | $799,500 | -5.9% | $136 / Sq Ft |
| 01/21/2022 01/21/22 | For Sale | $850,000 | +112.5% | $145 / Sq Ft |
| 12/05/2019 12/05/19 | Sold | $400,000 | +33.3% | $63 / Sq Ft |
| 10/25/2019 10/25/19 | Pending | -- | -- | -- |
| 09/24/2019 09/24/19 | For Sale | $300,000 | -- | $48 / Sq Ft |
Tax History Compared to Growth
Tax History
| Year | Tax Paid | Tax Assessment Tax Assessment Total Assessment is a certain percentage of the fair market value that is determined by local assessors to be the total taxable value of land and additions on the property. | Land | Improvement |
|---|---|---|---|---|
| 2024 | $3,743 | $501,200 | $76,600 | $424,600 |
| 2023 | $4,046 | $535,900 | $69,300 | $466,600 |
| 2022 | $4,076 | $487,400 | $73,200 | $414,200 |
| 2021 | $4,244 | $440,800 | $36,800 | $404,000 |
| 2020 | $4,345 | $433,500 | $36,600 | $396,900 |
| 2019 | $4,306 | $434,200 | $41,400 | $392,800 |
| 2018 | $4,256 | $435,400 | $42,300 | $393,100 |
| 2017 | $4,205 | $434,300 | $46,700 | $387,600 |
| 2016 | $4,159 | $434,700 | $48,700 | $386,000 |
| 2014 | $4,151 | $439,800 | $50,300 | $389,500 |
| 2013 | $3,991 | $434,700 | $45,000 | $389,700 |
Agents Affiliated with this Home
-
Cyndi Byrley

Seller's Agent in 2022
Cyndi Byrley
ERA FIRST ADVANTAGE REALTY, INC
(812) 457-4663
316 Total Sales
-
Wendy Miller

Seller's Agent in 2019
Wendy Miller
Curran Miller Auction & Realty
(812) 457-2446
60 Total Sales
Map
Source: Indiana Regional MLS
MLS Number: 202202230
APN: 87-13-32-300-028.000-001
- 6193 Glenview Dr
- 6181 Glenview Dr
- 5822 Anderson Rd
- 5599 Lenox Dr
- 6195 Ashford Cir
- 6021 Glencrest Ct
- 5444 Schneider Rd
- 5422 Schneider Rd
- 2874 Lakeside Dr
- 4966 Anderson Rd
- 6044 Cypress Ct
- State Rd 66 Hwy
- 6202 Pembrooke Dr
- 6444 Pebble Point Ct
- 6788 Holly Dr
- 4877 Martin Rd
- 6611 Concord Dr
- 6833 Concord Dr
- 6688 Concord Dr
- Off S 66
