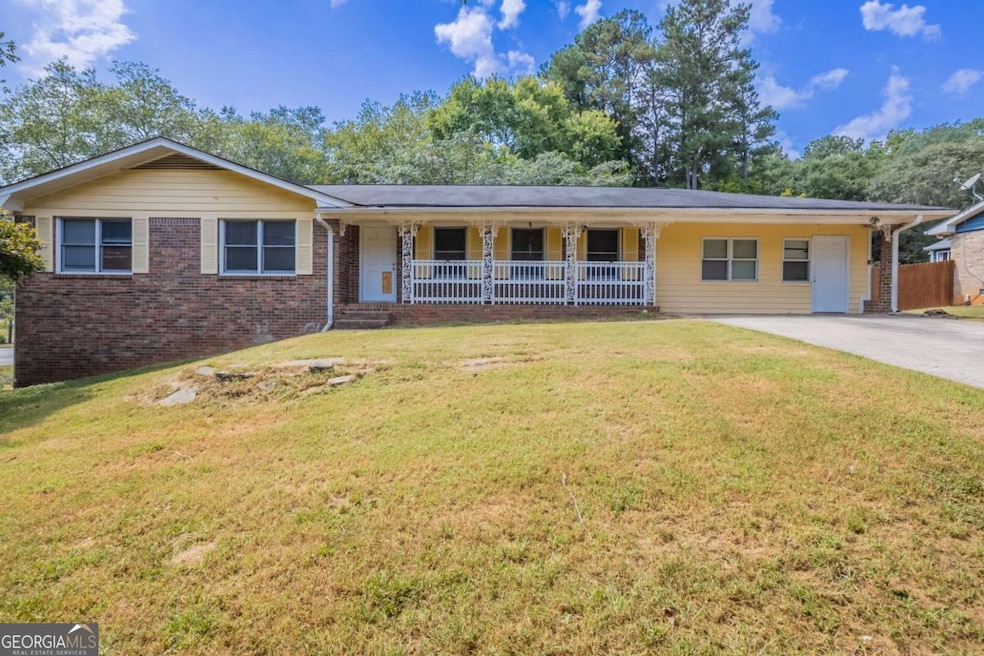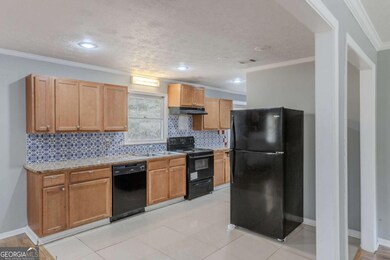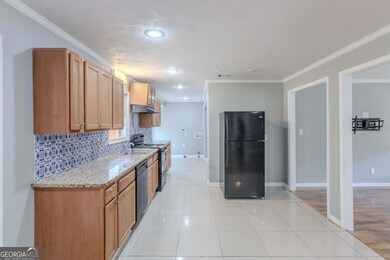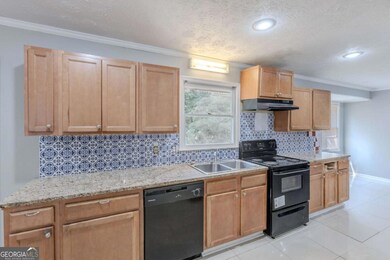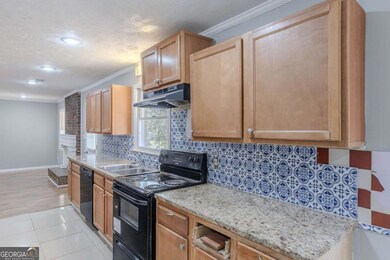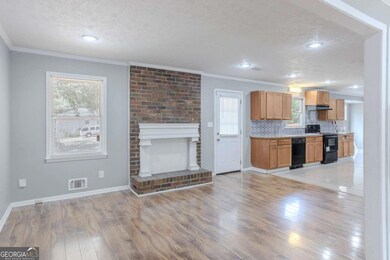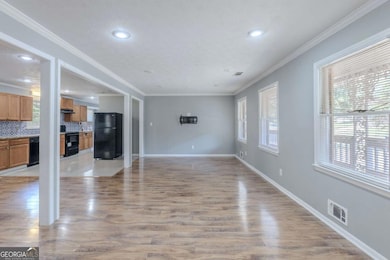5967 Cedar Ln SW Mableton, GA 30126
Estimated payment $1,568/month
Highlights
- Deck
- Wood Flooring
- No HOA
- Ranch Style House
- L-Shaped Dining Room
- Breakfast Area or Nook
About This Home
Welcome to this charming ranch-style home nestled on a corner lot in the heart of Mableton, built in 1973, offering 3 bedrooms and 2-4 baths. The open floor plan features abundant natural light, solid surface & granite countertops, wood flooring, and updated finishes made for both comfort and style. The full basement adds extra space for recreation, storage, or potential expansion. Outside, enjoy the yard's privacy and the convenience of being minutes from shopping, schools, and major commuter routes. This home combines classic character with everyday living conveniences-ideal for families or anyone seeking a cozy retreat with room to grow.
Home Details
Home Type
- Single Family
Est. Annual Taxes
- $3,346
Year Built
- Built in 1973
Lot Details
- 0.26 Acre Lot
- Level Lot
Parking
- Parking Pad
Home Design
- Ranch Style House
- Slab Foundation
- Composition Roof
- Three Sided Brick Exterior Elevation
Interior Spaces
- 2,657 Sq Ft Home
- Family Room
- Living Room with Fireplace
- L-Shaped Dining Room
- Wood Flooring
- Laundry in Kitchen
Kitchen
- Breakfast Area or Nook
- Dishwasher
Bedrooms and Bathrooms
- 5 Bedrooms | 4 Main Level Bedrooms
- In-Law or Guest Suite
Finished Basement
- Basement Fills Entire Space Under The House
- Interior Basement Entry
- Natural lighting in basement
Outdoor Features
- Deck
Schools
- Clay Elementary School
- Lindley Middle School
- Pebblebrook High School
Utilities
- Central Heating and Cooling System
- Electric Water Heater
Community Details
- No Home Owners Association
- Dunn Hill Acres Subdivision
Map
Home Values in the Area
Average Home Value in this Area
Tax History
| Year | Tax Paid | Tax Assessment Tax Assessment Total Assessment is a certain percentage of the fair market value that is determined by local assessors to be the total taxable value of land and additions on the property. | Land | Improvement |
|---|---|---|---|---|
| 2025 | $3,344 | $110,984 | $22,000 | $88,984 |
| 2024 | $3,346 | $110,984 | $22,000 | $88,984 |
| 2023 | $2,467 | $81,808 | $12,800 | $69,008 |
| 2022 | $2,483 | $81,808 | $12,800 | $69,008 |
| 2021 | $2,658 | $87,576 | $11,200 | $76,376 |
| 2020 | $1,653 | $54,464 | $10,000 | $44,464 |
| 2019 | $1,653 | $54,464 | $10,000 | $44,464 |
| 2018 | $1,653 | $54,464 | $10,000 | $44,464 |
| 2017 | $1,067 | $37,124 | $6,000 | $31,124 |
| 2016 | $1,067 | $37,124 | $6,000 | $31,124 |
| 2015 | $1,094 | $37,124 | $6,000 | $31,124 |
| 2014 | $949 | $31,944 | $0 | $0 |
Property History
| Date | Event | Price | List to Sale | Price per Sq Ft | Prior Sale |
|---|---|---|---|---|---|
| 09/30/2025 09/30/25 | Pending | -- | -- | -- | |
| 09/25/2025 09/25/25 | For Sale | $245,000 | +150.0% | $92 / Sq Ft | |
| 03/26/2014 03/26/14 | Sold | $98,000 | -27.4% | $52 / Sq Ft | View Prior Sale |
| 03/05/2014 03/05/14 | Pending | -- | -- | -- | |
| 11/27/2013 11/27/13 | For Sale | $135,000 | -- | $72 / Sq Ft |
Purchase History
| Date | Type | Sale Price | Title Company |
|---|---|---|---|
| Limited Warranty Deed | $6,923,100 | Os National Llc | |
| Warranty Deed | $98,000 | -- | |
| Warranty Deed | -- | -- | |
| Deed | -- | -- | |
| Deed | -- | -- | |
| Foreclosure Deed | $131,599 | -- | |
| Deed | $139,800 | -- |
Mortgage History
| Date | Status | Loan Amount | Loan Type |
|---|---|---|---|
| Previous Owner | $138,651 | FHA |
Source: Georgia MLS
MLS Number: 10612652
APN: 18-0082-0-028-0
- 5800 Cedar Ln SW
- 1397 Jewell Ct SW
- 1031 Bettina Ct SW
- 1034 Bettina Ct SW
- 1144 Angelia Dr SW
- 5832 Silver Lake Dr
- 5803 James Rd
- 6243 David Ln SW
- 5615 Hislop Ln Unit 82
- 1582 Pine Cir
- 1076 Stoney Creek Ln
- 6412 Stoney Creek Ct
- 5840 Crabapple Dr SW
- 1618 Old Alabama Rd
- 1065 Stoney Creek Ln Unit 2
- 6302 Mount Pisgah Ln
- 1628 Pendley Dr
