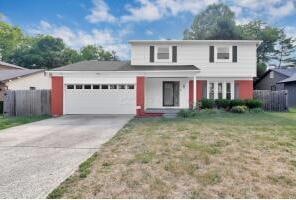5968 Pinerock Place Columbus, OH 43231
Northern Woods Neighborhood
4
Beds
2.5
Baths
1,986
Sq Ft
8,276
Sq Ft Lot
Highlights
- Traditional Architecture
- Furnished
- Fireplace
- Genoa Middle School Rated A-
- Cul-De-Sac
- 2 Car Attached Garage
About This Home
4-Bedroom Home for Rent - Available Now | Westerville Schools
Looking for your dream rental home? This beautifully updated, 4-bedroom, 2.5-bathroom home offers the perfect blend of comfort and convenience in the desirable Westerville School District. Featuring a spacious layout ideal for family living, this home includes a finished basement and is nestled on a quiet, tree-lined cul-de-sac.
Available for move-in now. This property is offered at $3,000 per month for a standard lease.
Schedule your tour today and experience this exceptional rental opportunity.
Home Details
Home Type
- Single Family
Est. Annual Taxes
- $7,643
Year Built
- Built in 1986
Lot Details
- 8,276 Sq Ft Lot
- Cul-De-Sac
- Fenced
Parking
- 2 Car Attached Garage
- Garage Door Opener
Home Design
- Traditional Architecture
- Poured Concrete
Interior Spaces
- 1,986 Sq Ft Home
- 3-Story Property
- Furnished
- Fireplace
- Insulated Windows
- Family Room
- Carpet
- Laundry on main level
Kitchen
- Gas Range
- Dishwasher
Bedrooms and Bathrooms
- 4 Bedrooms
Basement
- Basement Fills Entire Space Under The House
- Crawl Space
Utilities
- Central Air
- Heat Pump System
- Hot Water Heating System
- Heating System Uses Gas
Listing and Financial Details
- Security Deposit $3,000
- Property Available on 8/1/25
- No Smoking Allowed
- 12 Month Lease Term
- Assessor Parcel Number 600-170331
Community Details
Overview
- Application Fee Required
Pet Policy
- No Pets Allowed
Map
Source: Columbus and Central Ohio Regional MLS
MLS Number: 225027045
APN: 600-170331
Nearby Homes
- 2981 Blendon Woods Blvd Unit 983
- 2817 Bella Via Ave
- 3001 Cooper Bluff Dr Unit 3001
- 3038 Highcliff Ct
- 3066 Ravine Pointe Dr Unit 3066
- 3048 Highcliff Ct
- 3054 Highcliff Ct Unit 3054
- 3076 Blendon Woods Blvd
- 2713 Woodland Village Dr Unit 6
- 2961 Pinecone Ln
- 2659 Christine Blvd Unit D
- 2525 Oakstone Dr
- 5678 Great Hall Ct Unit 12C
- 5681 Oliver St
- 5834 Stoneshead Ct
- 5600 Cartwright Ln Unit 19
- 3129 Rainier Ave
- 3160 Adirondack Ave
- 3104 Palomar Ave
- 3194 Adirondack Ave
- 6345 Cooper Rd
- 2901 Corporate Exchange Dr
- 3100 Old Providence Ln
- 3142 Vista View Blvd
- 5650 Knighthood Ln
- 6153 Laurelwood Ct Unit 6153
- 2300 Deewood Dr
- 5507 Mesa Ridge Ln
- 2434 Pinecrest Dr
- 2704 Lauffer Ravines Dr
- 5470 Yellowbud Dr
- 97 Lancelot Ln Unit 97 Lancelot Ln
- 5811 Spring Run Cir
- 3377 Hunt Club Rd N
- 2115 Jewett Dr
- 5514 Crenton Dr
- 5670 Raintree Place
- 2093 Hampstead Dr S
- 4098 Fox Glove Ln
- 2325 Marlborough Ct

