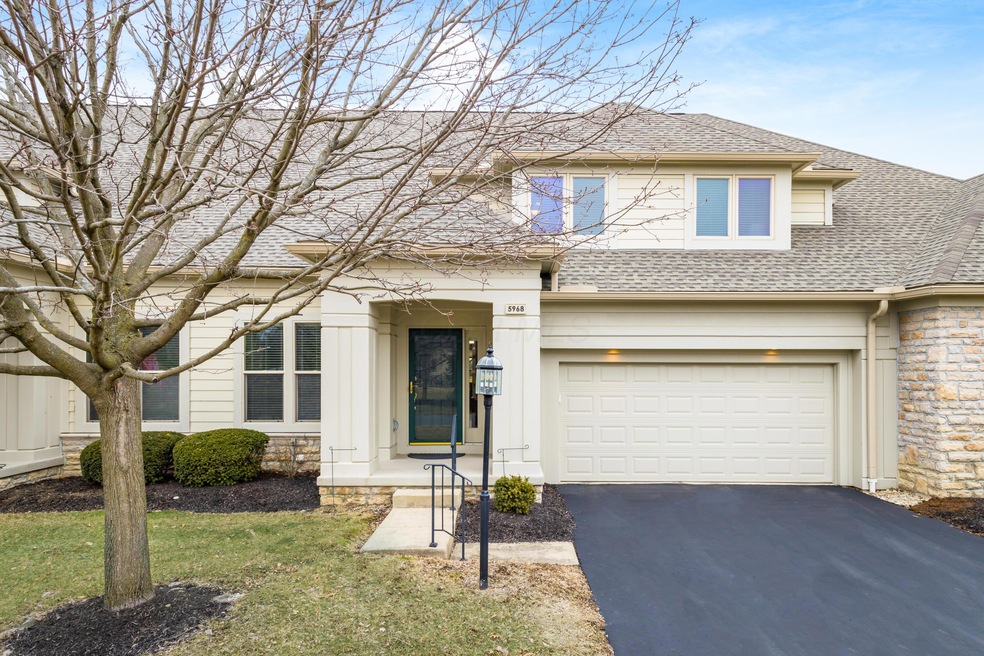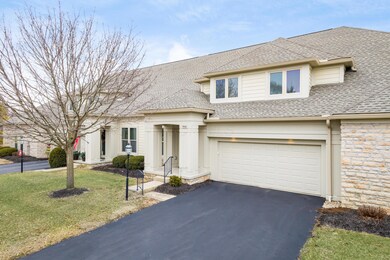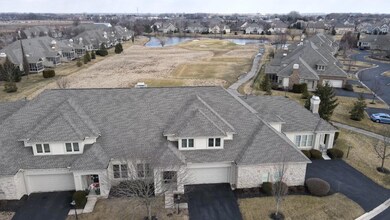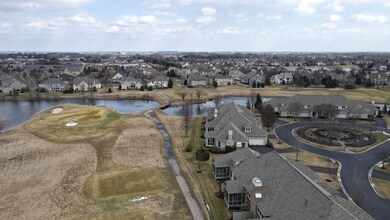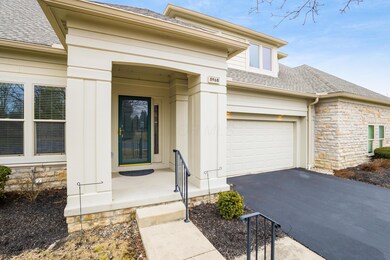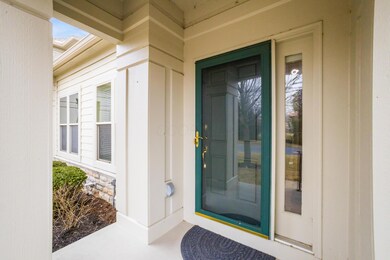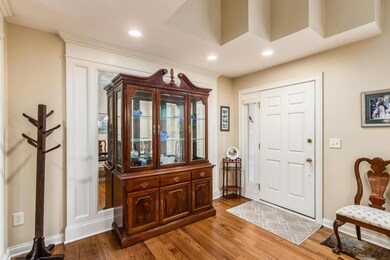
5968 Roundstone Place Unit 9C Dublin, OH 43016
Highlights
- Water Views
- On Golf Course
- Clubhouse
- Washington Elementary School Rated A-
- Golf Club
- Main Floor Primary Bedroom
About This Home
As of April 2025OPEN HOUSE TODAY 2-4 CANCELEDIN/CONTRACTLocated on Tee 2 at Golf Club of Dublin. This prime lot has long views of course but maintains privacy. Relax & enjoy watching the golfers w/views of water from Screen Porch, Patio,1st Fl Owner Ste & GR. Open flr plan w/3,386 sq ft living space includes: 1st Fl - 2 sty GR w/gas FPL & wall of windows w/ fantastic views; Powder Rm; DR w/vaulted ceiling; Eat-in Kitchen w/granite counters, white cabinetry, SS APPLs - wall oven, microwave/convection oven, fridge, dishwasher, cooktop; Owners Ste w/walk-in closet; beautiful HW Flrs. 2nd Flr - Extended Loft; 2 add'l BRs; 2nd Full Ba. LL - Rec Rm; 3rd Full Ba; Ample Storage. Finished area w/Owens Corning Basement System -
Last Agent to Sell the Property
Coldwell Banker Realty License #428698 Listed on: 03/14/2025

Property Details
Home Type
- Condominium
Est. Annual Taxes
- $8,818
Year Built
- Built in 2003
Lot Details
- On Golf Course
- 1 Common Wall
HOA Fees
- $475 Monthly HOA Fees
Parking
- 2 Car Attached Garage
Home Design
- Stone Exterior Construction
Interior Spaces
- 3,386 Sq Ft Home
- 2-Story Property
- Insulated Windows
- Great Room
- Loft
- Screened Porch
- Water Views
- Basement
- Recreation or Family Area in Basement
- Laundry on main level
Kitchen
- Electric Range
- Microwave
- Dishwasher
Bedrooms and Bathrooms
- 3 Bedrooms | 1 Primary Bedroom on Main
- Garden Bath
Outdoor Features
- Patio
Utilities
- Humidifier
- Forced Air Heating and Cooling System
- Heating System Uses Gas
Listing and Financial Details
- Assessor Parcel Number 274-000903
Community Details
Overview
- Association fees include lawn care, trash, snow removal
- Association Phone (614) 481-4411
- Cps HOA
- On-Site Maintenance
Amenities
- Clubhouse
Recreation
- Golf Club
- Community Basketball Court
- Community Pool
- Park
- Bike Trail
- Snow Removal
Ownership History
Purchase Details
Home Financials for this Owner
Home Financials are based on the most recent Mortgage that was taken out on this home.Purchase Details
Home Financials for this Owner
Home Financials are based on the most recent Mortgage that was taken out on this home.Purchase Details
Similar Homes in Dublin, OH
Home Values in the Area
Average Home Value in this Area
Purchase History
| Date | Type | Sale Price | Title Company |
|---|---|---|---|
| Deed | $560,000 | Stewart Title | |
| Interfamily Deed Transfer | -- | Attorney | |
| Warranty Deed | $367,100 | Ohio Title | |
| Warranty Deed | -- | Ohio Title |
Mortgage History
| Date | Status | Loan Amount | Loan Type |
|---|---|---|---|
| Open | $336,000 | Credit Line Revolving | |
| Previous Owner | $250,000 | Credit Line Revolving | |
| Previous Owner | $250,000 | Unknown |
Property History
| Date | Event | Price | Change | Sq Ft Price |
|---|---|---|---|---|
| 04/25/2025 04/25/25 | Sold | $560,000 | +1.8% | $165 / Sq Ft |
| 04/24/2025 04/24/25 | Off Market | $550,000 | -- | -- |
| 03/14/2025 03/14/25 | For Sale | $550,000 | -- | $162 / Sq Ft |
Tax History Compared to Growth
Tax History
| Year | Tax Paid | Tax Assessment Tax Assessment Total Assessment is a certain percentage of the fair market value that is determined by local assessors to be the total taxable value of land and additions on the property. | Land | Improvement |
|---|---|---|---|---|
| 2024 | $10,036 | $174,410 | $29,580 | $144,830 |
| 2023 | $8,818 | $174,405 | $29,575 | $144,830 |
| 2022 | $8,770 | $139,590 | $24,960 | $114,630 |
| 2021 | $8,648 | $139,590 | $24,960 | $114,630 |
| 2020 | $8,873 | $139,590 | $24,960 | $114,630 |
| 2019 | $8,164 | $111,650 | $19,950 | $91,700 |
| 2018 | $4,070 | $111,650 | $19,950 | $91,700 |
| 2017 | $8,020 | $111,650 | $19,950 | $91,700 |
| 2016 | $9,469 | $119,950 | $21,180 | $98,770 |
| 2015 | $4,471 | $119,950 | $21,180 | $98,770 |
| 2014 | $8,840 | $119,950 | $21,180 | $98,770 |
| 2013 | $4,318 | $114,240 | $20,160 | $94,080 |
Agents Affiliated with this Home
-

Seller's Agent in 2025
Kathy Butler
Coldwell Banker Realty
(614) 419-5892
7 in this area
29 Total Sales
-

Buyer's Agent in 2025
Dana M. Garrett
Coldwell Banker Realty
(937) 645-5228
1 in this area
87 Total Sales
Map
Source: Columbus and Central Ohio Regional MLS
MLS Number: 225006724
APN: 274-000903
- 5945 Roundstone Place
- 5893 Dunheath Loop
- 6037 Baronscourt Way
- 5940 Tarrin Ct
- 5808 Glendavon Loop
- 7025 Shier Rings Rd
- 5788 Baronscourt Way
- 7058 Dornell Ct
- 7042 Dornell Ct
- 7071 Dornell Ct
- 7063 Dornell Ct
- 5781 Trafalgar Ln
- 6676 Ballantrae Place
- 5751 Cosgray Rd
- 5645 Barronsmore Way S
- 5625 Ballantrae Woods Dr
- 6295 Donegan Way
- 5540 Eva Loop S
- 6181 Innovation Dr
- 7059 Glenapp Ln
