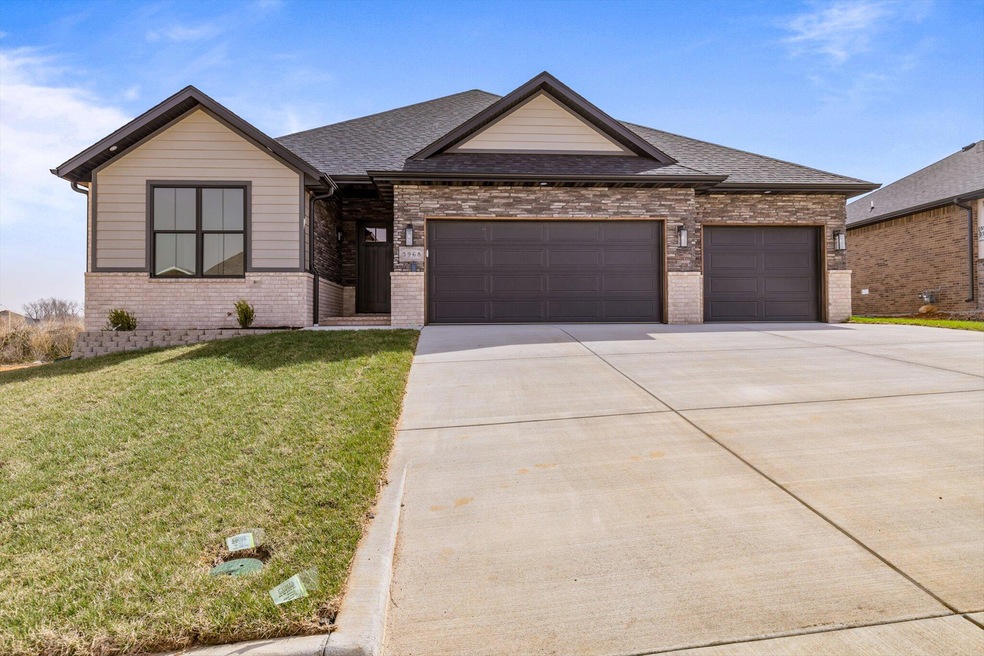
$369,900
- 5 Beds
- 3 Baths
- 2,992 Sq Ft
- 743 E Gallup Hill Rd
- Nixa, MO
Gorgeous Walk-Out Basement Home in Sought-After Nixa!This spacious 5-bedroom, 3-bathroom home features an open floor plan with two large living areas—perfect for entertaining or relaxing. The main level offers three bedrooms, including a primary suite with an en suite bath and a walk-in closet. Wood beams and a cozy fireplace add charm and character to the upstairs kitchen and living
John Martino Murney Associates - Primrose






