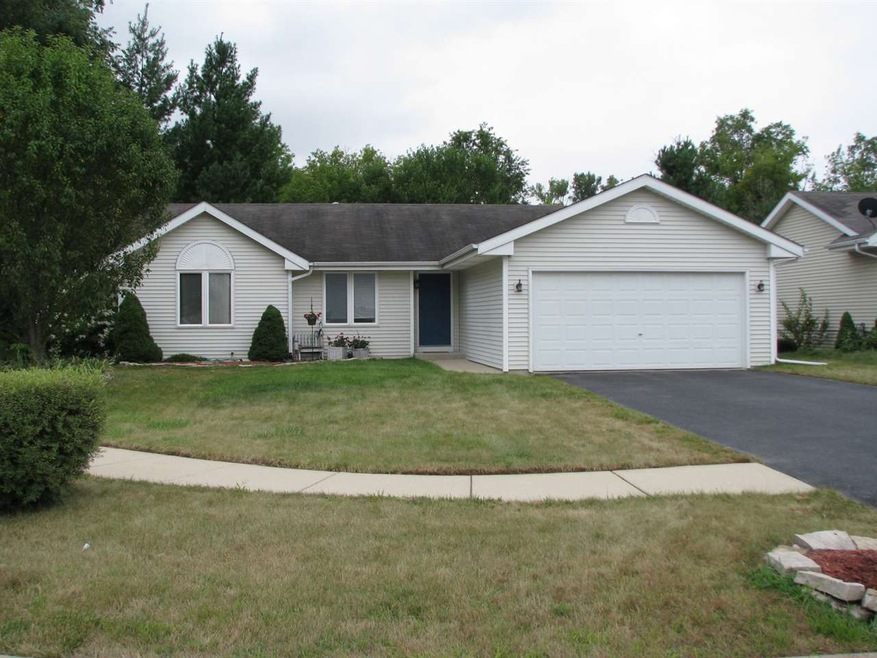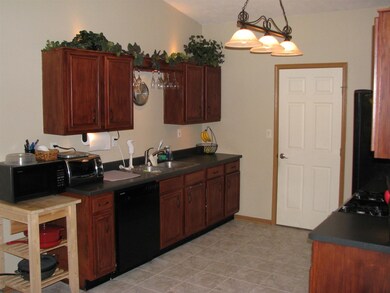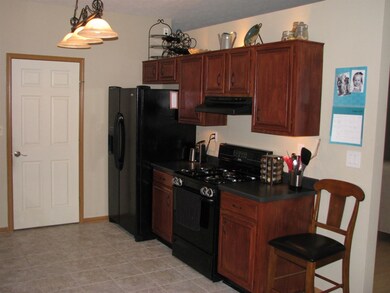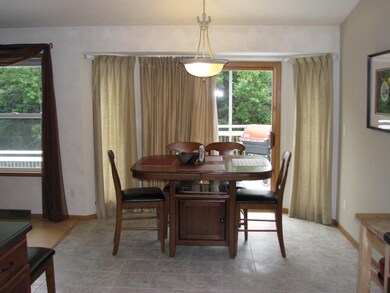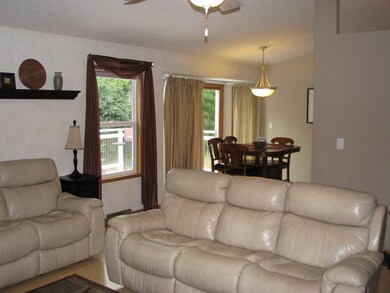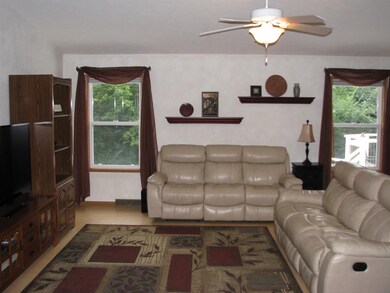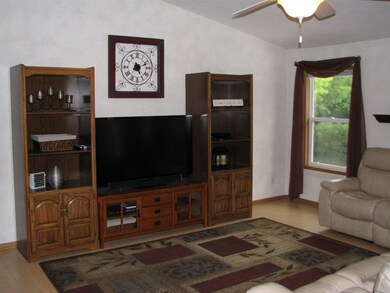
5969 Birkenshaw Ln Loves Park, IL 61111
Highlights
- Deck
- Great Room
- Forced Air Heating and Cooling System
- Ranch Style House
- Patio
- Water Softener
About This Home
As of August 2023Superb great-room ranch with partial exposure. Upgrades galore! Spacious eat-in kitchen with new flooring and slider to 2-tiered deck. Great room with cathedral ceiling. Master bedroom suite with walk-in closet, bathroom. Gorgeous finished lower level with family room, kitchen, wet bar, recreation room, full bathroom, bedroom, and partial exposure for lots of natural light. Ample storage. Reverse osmosis system. Great neighborhood with curbs and sidewalks, close to I/90, Rock Cut State Park, Perryville Recreation Path, shopping, schools, and medical facilities.
Last Agent to Sell the Property
David Collins
Heartland Realty LLC License #471002947 Listed on: 08/08/2015
Home Details
Home Type
- Single Family
Est. Annual Taxes
- $4,756
Year Built
- Built in 1999
Lot Details
- 0.26 Acre Lot
Home Design
- Ranch Style House
- Shingle Roof
- Siding
Interior Spaces
- Great Room
- Basement Fills Entire Space Under The House
Kitchen
- Built-In Oven
- Stove
- Gas Range
- Microwave
- Dishwasher
- Disposal
Bedrooms and Bathrooms
- 4 Bedrooms
Laundry
- Laundry on main level
- Dryer
- Washer
Parking
- 2.5 Car Garage
- Driveway
Outdoor Features
- Deck
- Patio
Schools
- Rock Cut Elementary School
- Harlem Jr Middle School
- Harlem High School
Utilities
- Forced Air Heating and Cooling System
- Heating System Uses Natural Gas
- Gas Water Heater
- Water Softener
Ownership History
Purchase Details
Home Financials for this Owner
Home Financials are based on the most recent Mortgage that was taken out on this home.Purchase Details
Home Financials for this Owner
Home Financials are based on the most recent Mortgage that was taken out on this home.Purchase Details
Similar Homes in the area
Home Values in the Area
Average Home Value in this Area
Purchase History
| Date | Type | Sale Price | Title Company |
|---|---|---|---|
| Deed | $242,000 | None Listed On Document | |
| Grant Deed | $145,000 | Nlt | |
| Deed | $146,000 | -- |
Mortgage History
| Date | Status | Loan Amount | Loan Type |
|---|---|---|---|
| Previous Owner | $137,750 | New Conventional |
Property History
| Date | Event | Price | Change | Sq Ft Price |
|---|---|---|---|---|
| 08/28/2023 08/28/23 | Sold | $242,000 | +0.9% | $94 / Sq Ft |
| 08/06/2023 08/06/23 | Pending | -- | -- | -- |
| 08/03/2023 08/03/23 | For Sale | $239,900 | +65.4% | $93 / Sq Ft |
| 09/18/2015 09/18/15 | Sold | $145,000 | -3.3% | $103 / Sq Ft |
| 09/18/2015 09/18/15 | Pending | -- | -- | -- |
| 08/08/2015 08/08/15 | For Sale | $149,900 | -- | $106 / Sq Ft |
Tax History Compared to Growth
Tax History
| Year | Tax Paid | Tax Assessment Tax Assessment Total Assessment is a certain percentage of the fair market value that is determined by local assessors to be the total taxable value of land and additions on the property. | Land | Improvement |
|---|---|---|---|---|
| 2024 | $6,103 | $73,788 | $11,304 | $62,484 |
| 2023 | $5,334 | $65,531 | $10,039 | $55,492 |
| 2022 | $5,241 | $59,769 | $9,156 | $50,613 |
| 2021 | $4,954 | $55,589 | $8,516 | $47,073 |
| 2020 | $4,561 | $52,952 | $8,112 | $44,840 |
| 2019 | $4,677 | $50,720 | $7,770 | $42,950 |
| 2018 | $4,901 | $49,057 | $7,515 | $41,542 |
| 2017 | $4,918 | $47,712 | $7,309 | $40,403 |
| 2016 | $4,848 | $46,763 | $7,164 | $39,599 |
| 2015 | $4,809 | $45,945 | $7,039 | $38,906 |
| 2014 | $4,699 | $45,945 | $7,039 | $38,906 |
Agents Affiliated with this Home
-
Brad Martin

Seller's Agent in 2023
Brad Martin
DICKERSON & NIEMAN
(815) 543-9027
229 Total Sales
-
Ruth Premo

Buyer's Agent in 2023
Ruth Premo
Gambino Realtors
(815) 978-5613
76 Total Sales
-
D
Seller's Agent in 2015
David Collins
Heartland Realty LLC
-
Jessica Cheney Nelson

Buyer's Agent in 2015
Jessica Cheney Nelson
DICKERSON & NIEMAN
(815) 494-5846
70 Total Sales
Map
Source: NorthWest Illinois Alliance of REALTORS®
MLS Number: 201505107
APN: 08-33-282-010
- 6092 Torch Lite Trail
- 6072 Nimtz Ct
- 5732 Jackies Dr
- 5683 Rockport Rd
- 5644 Shale Dr
- 6316 Lanterne Dr Unit 12C
- 6339 Oak Crest Ln
- 5823 Meadows Edge Close
- 6427 Harlem Rd
- 5260 Coach Lite Trail
- 4549 Hilltop Dr
- 5675 Mayapple Dr
- 4378 Sunset Terrace Unit 4378
- 5228 Marble Dr
- 4518 Hilltop Dr Unit 5
- 4576 Hilltop Dr
- 5088 Stonecrest St
- 4494 Hilltop Dr Unit 3
- 5516 Pebble Creek Trail
- 5088 Pebble Ln
