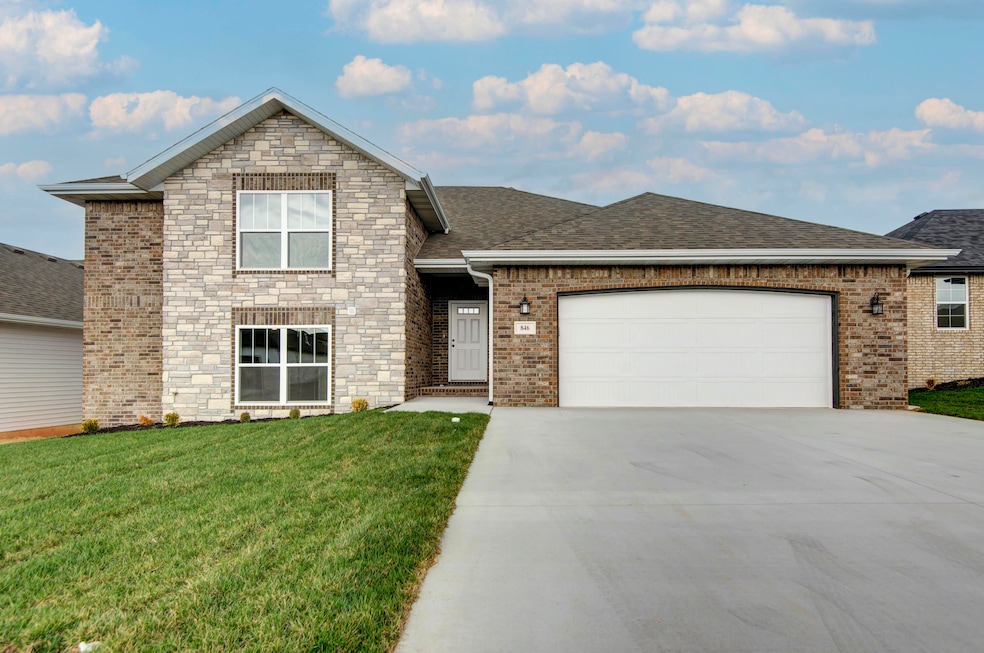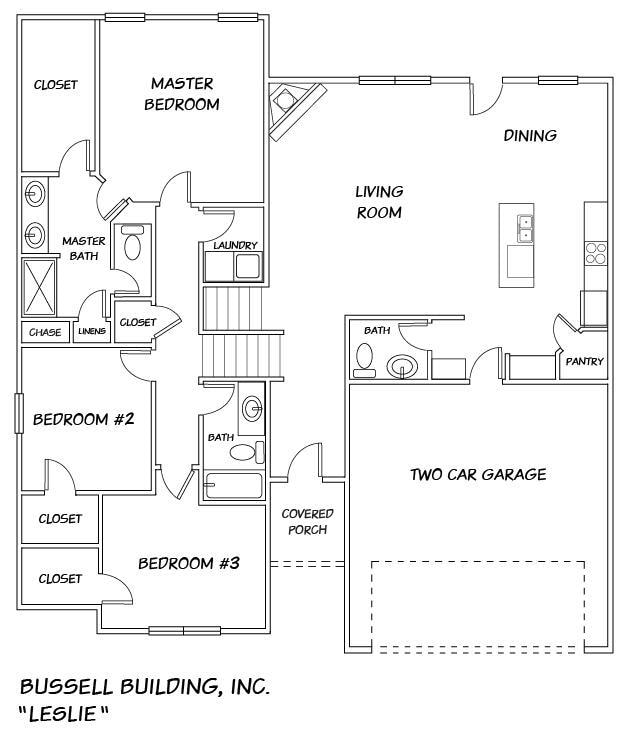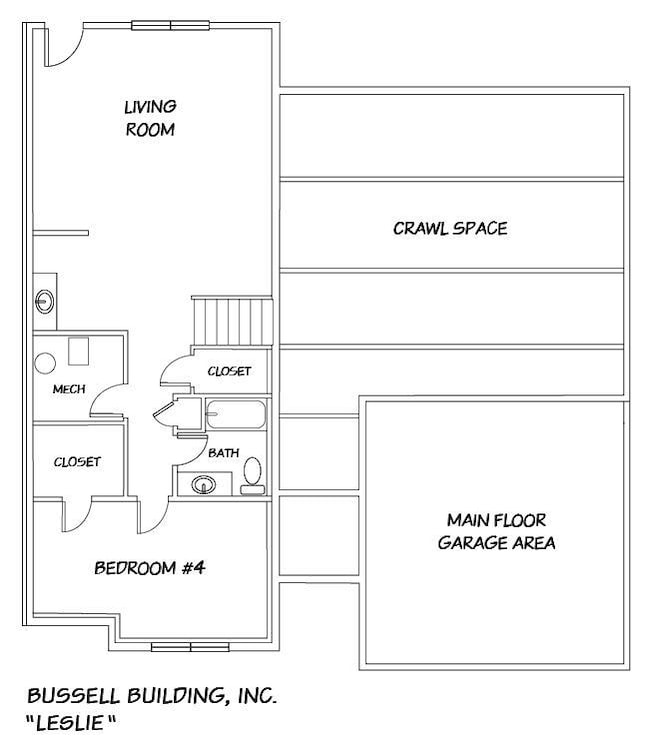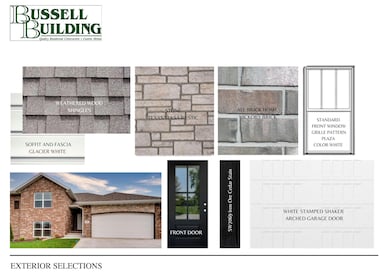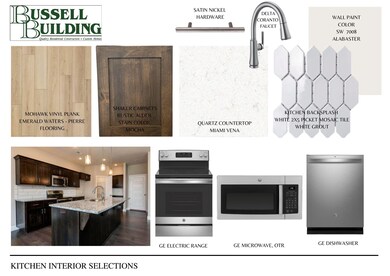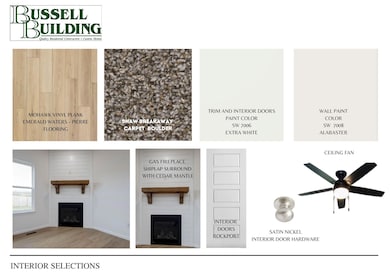Estimated payment $2,498/month
Highlights
- New Construction
- Main Floor Primary Bedroom
- Great Room
- Summit Intermediate School Rated A-
- Corner Lot
- Granite Countertops
About This Home
The Leslie is a stunning split-level home with 3,021 square feet of beautifully designed living space, offering the perfect blend of comfort and style. With open-concept living areas, spacious bedrooms, and thoughtful upgrades throughout, this home is built for the way you live today. Designed for flexibility, the split-level layout gives everyone their own space while keeping the heart of the home connected—ideal for family gatherings or quiet evenings in. *Photos may be of a similar home*
Listing Agent
Murney Associates - Primrose License #2016016303 Listed on: 02/13/2025

Home Details
Home Type
- Single Family
Year Built
- Built in 2025 | New Construction
Lot Details
- 0.3 Acre Lot
- Partially Fenced Property
- Privacy Fence
- Landscaped
- Corner Lot
HOA Fees
- $28 Monthly HOA Fees
Home Design
- Brick Exterior Construction
- Stone
Interior Spaces
- 3,021 Sq Ft Home
- 1.5-Story Property
- Ceiling Fan
- Double Pane Windows
- Tilt-In Windows
- Mud Room
- Great Room
- Living Room with Fireplace
- Washer and Dryer Hookup
Kitchen
- Stove
- Microwave
- Dishwasher
- ENERGY STAR Qualified Appliances
- Kitchen Island
- Granite Countertops
- Disposal
Flooring
- Carpet
- Vinyl
Bedrooms and Bathrooms
- 4 Bedrooms
- Primary Bedroom on Main
- Walk-In Closet
- Walk-in Shower
Home Security
- Carbon Monoxide Detectors
- Fire and Smoke Detector
Parking
- 2 Car Attached Garage
- Garage Door Opener
- Driveway
Eco-Friendly Details
- Energy-Efficient HVAC
Outdoor Features
- Covered Patio or Porch
- Rain Gutters
Schools
- Rp Mcculloch Elementary School
- Republic High School
Utilities
- Forced Air Heating and Cooling System
- Heating System Uses Natural Gas
- Gas Water Heater
Community Details
- Association fees include common area maintenance, trash service
- Green Ridge Estates Subdivision
- On-Site Maintenance
Map
Home Values in the Area
Average Home Value in this Area
Property History
| Date | Event | Price | List to Sale | Price per Sq Ft |
|---|---|---|---|---|
| 12/12/2025 12/12/25 | Pending | -- | -- | -- |
| 12/05/2025 12/05/25 | Price Changed | $394,999 | -1.3% | $131 / Sq Ft |
| 09/04/2025 09/04/25 | Price Changed | $399,999 | -7.9% | $132 / Sq Ft |
| 02/13/2025 02/13/25 | For Sale | $434,147 | -- | $144 / Sq Ft |
Source: Southern Missouri Regional MLS
MLS Number: 60287073
- 577 S Canterbury Ln
- 573 Barn Stable
- 578 S Kingsgate Ct
- 601 Carriage Crossing
- 616 E Southeast Hills Ct
- 316 S Market St
- 404 E Elm St
- 985 Crimson Ave
- 603 E Mount Vernon St
- 427 S Main St
- 209&211 E Mount Vernon St
- 750 Rippling Creek Rd
- 104 Missouri Ave
- 104 Willow Ln
- 718 River Rock Ct
- 608 Cypress Ave
- 858 E Richmond Way
- 822 S Eastridge
- 826 S Ridgemont Dr Unit Lot 145
- 824 S Ridgemont Dr Unit Lot 144
