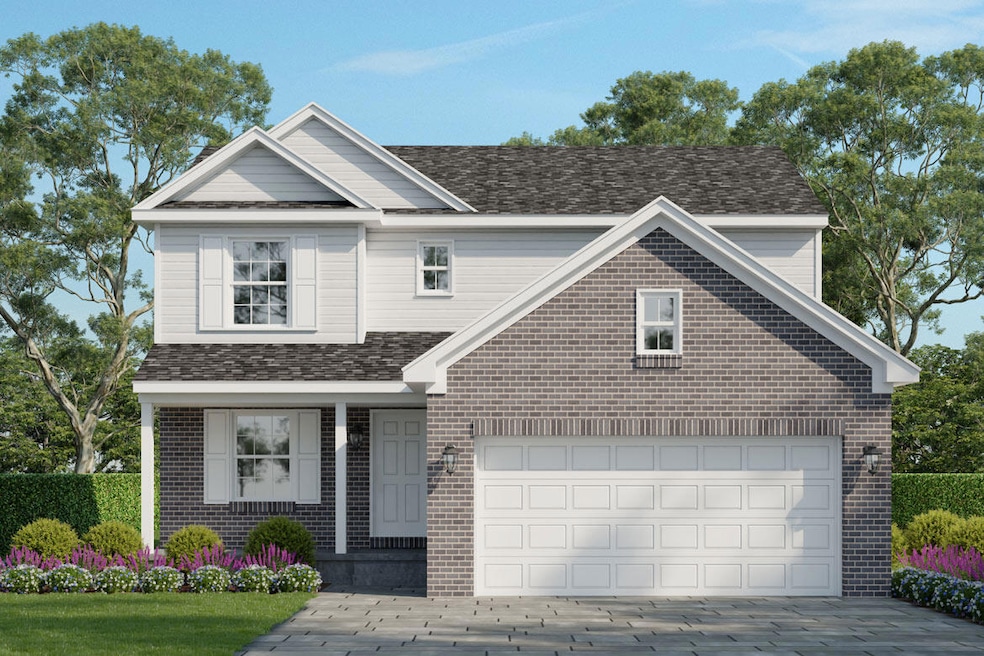597 Brady Ln Pontiac, MI 48342
Estimated payment $1,664/month
Total Views
11,059
3
Beds
2.5
Baths
1,560
Sq Ft
$187
Price per Sq Ft
Highlights
- Under Construction
- 1 Fireplace
- 2 Car Attached Garage
- Colonial Architecture
- Bonus Room
- Laundry Room
About This Home
This home is located at 597 Brady Ln, Pontiac, MI 48342 and is currently priced at $292,240, approximately $187 per square foot. This property was built in 2025. 597 Brady Ln is a home located in Oakland County with nearby schools including Herrington Elementary School, Pontiac Middle School, and Pontiac High School.
Home Details
Home Type
- Single Family
Est. Annual Taxes
- $252
Year Built
- Built in 2025 | Under Construction
Lot Details
- 5,634 Sq Ft Lot
- Lot Dimensions are 60x94
HOA Fees
- $100 Monthly HOA Fees
Parking
- 2 Car Attached Garage
Home Design
- Colonial Architecture
- Brick Exterior Construction
- Shingle Roof
- Vinyl Siding
Interior Spaces
- 1,560 Sq Ft Home
- 2-Story Property
- 1 Fireplace
- Window Screens
- Family Room
- Bonus Room
- Basement Fills Entire Space Under The House
Bedrooms and Bathrooms
- 3 Bedrooms
Laundry
- Laundry Room
- Sink Near Laundry
- Washer and Gas Dryer Hookup
Utilities
- Forced Air Heating System
- Heating System Uses Natural Gas
Community Details
- Built by Infinity Homes & Co
- Fairview Village Subdivision
Map
Create a Home Valuation Report for This Property
The Home Valuation Report is an in-depth analysis detailing your home's value as well as a comparison with similar homes in the area
Home Values in the Area
Average Home Value in this Area
Tax History
| Year | Tax Paid | Tax Assessment Tax Assessment Total Assessment is a certain percentage of the fair market value that is determined by local assessors to be the total taxable value of land and additions on the property. | Land | Improvement |
|---|---|---|---|---|
| 2024 | $252 | $12,000 | $0 | $0 |
| 2023 | $241 | $8,000 | $0 | $0 |
| 2022 | $233 | $8,000 | $0 | $0 |
| 2021 | $225 | $8,000 | $0 | $0 |
| 2020 | $220 | $4,000 | $0 | $0 |
| 2019 | $227 | $4,000 | $0 | $0 |
| 2018 | $228 | $4,000 | $0 | $0 |
| 2017 | $222 | $4,000 | $0 | $0 |
| 2016 | $220 | $4,000 | $0 | $0 |
| 2015 | -- | $6,250 | $0 | $0 |
| 2014 | -- | $6,250 | $0 | $0 |
| 2011 | -- | $10,200 | $0 | $0 |
Source: Public Records
Property History
| Date | Event | Price | List to Sale | Price per Sq Ft |
|---|---|---|---|---|
| 09/22/2025 09/22/25 | For Sale | $292,240 | -- | $187 / Sq Ft |
Source: MichRIC
Purchase History
| Date | Type | Sale Price | Title Company |
|---|---|---|---|
| Quit Claim Deed | $27,666 | First American Title | |
| Quit Claim Deed | $27,666 | First American Title | |
| Quit Claim Deed | -- | Devon Title Agency | |
| Warranty Deed | $80,000 | None Available | |
| Quit Claim Deed | -- | None Available |
Source: Public Records
Mortgage History
| Date | Status | Loan Amount | Loan Type |
|---|---|---|---|
| Previous Owner | $1,158,000 | Credit Line Revolving |
Source: Public Records
Source: MichRIC
MLS Number: 25048741
APN: 14-22-306-017
Nearby Homes
- 602 Brady Ln
- 608 Brady Ln
- 591 Brady Ln
- 644 Brady Ln
- Fairfiled Plan at Fairview Village
- Enclave II Plan at Fairview Village
- Carlyle Plan at Fairview Village
- Enclave Plan at Fairview Village
- 457 Cameron Ave
- 509 Cameron Ave
- 715 Kenilworth Ave
- 465 Jordon Rd
- 755 Scottwood St
- 514 Linda Vista Dr
- 428 Jordon Rd
- 735 Cameron Ave
- 442 Kenilworth Ave
- 725 Emerson Ave
- 790 Parkwood Ave
- 472 University Dr
- 639 Balboa Place
- 957 N Perry St
- 592 E Montcalm St
- 123 University Place Dr
- 1173 Dudley Ave
- 16 Victory Dr Unit 18
- 110 Ivy St
- 591 E Mansfield Ave
- 655 E Beverly Ave
- 68 N Edith St Unit 1
- 101 Mechanic St
- 505 Old Oak Ct
- 128 S Edith St
- 1 Oak Creek Ln
- 860 E Walton Blvd
- 1388 Constance Dr Unit 96
- 873 Amanda Ln Unit 73
- 149 N Perry St
- 44 Birwoode
- 12 S Mill St

