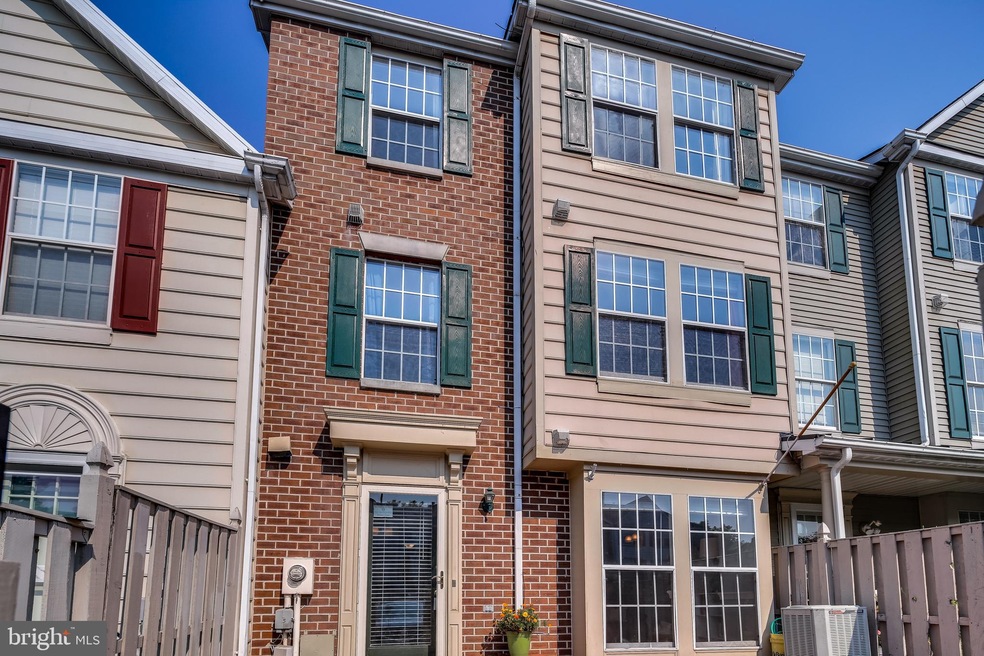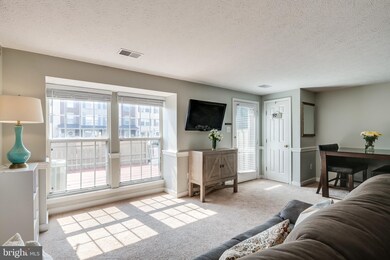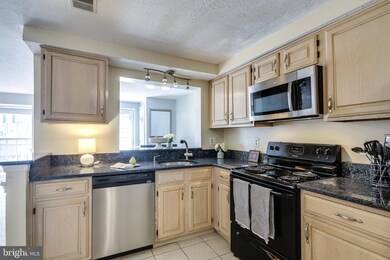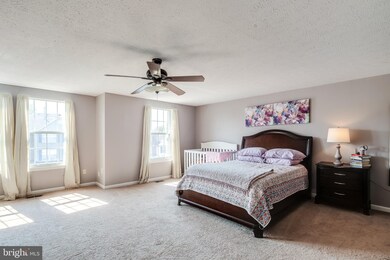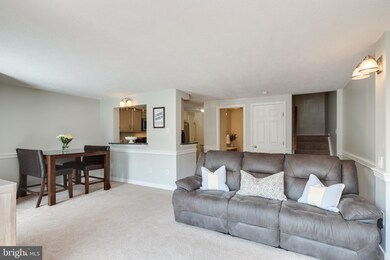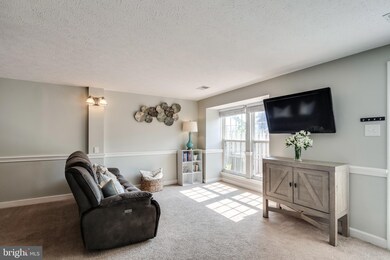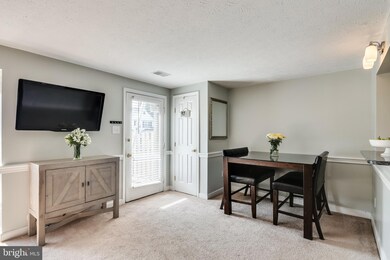
597 Cascade Way Frederick, MD 21703
Frederick Heights/Overlook NeighborhoodHighlights
- Deck
- Attic
- Chair Railings
- Frederick High School Rated A-
- Upgraded Countertops
- Walk-In Closet
About This Home
As of November 2020This Charming 3 BD & 2.5 BA Townhome is Sure to Impress! The Open Living Room Welcomes you w/ Two Large Windows, Allowing Tons of Natural Sunlight to Filter Throughout! The Open Living Room Includes Dining Room Space w/ Chair Rail, the Perfect Place for Your Morning Cup of Coffee. Continue to the Immaculate Kitchen that Features Sparkling Granite Countertops, Stainless Steel Built-In Microwave, Refrigerator, Dishwasher, Black Electric Stove/Oven Range, & Passthrough w/ Views of the Dining Room & Living Room, Perfect for all of Your Needs! The Main Level is Complete w/ a Powder Room & Deck off the Front Exterior w/ Privacy Fence, Ideal for Grilling Out w/ Family & Friends! Make Your Way to the Second Level of the Home to Find Two Beautiful Bedrooms, Laundry, & Full Bath w/ Tub/Shower Combo. Ample Living Space Awaits You on the Third Level w/ Huge Master Bedroom En Suite, Fully Equipped w/ Wood Fireplace, Large Walk-In Closet, & Attached Master Bath. All of This Plus, The Attic w/ Shelving Offers An Abundance of Storage Potential! Located Just Minutes from Downtown Historic Frederick, This Gem is A Must-See! Won't Last Long!
Last Agent to Sell the Property
Keller Williams Realty Centre License #589020 Listed on: 08/28/2020

Townhouse Details
Home Type
- Townhome
Est. Annual Taxes
- $3,234
Year Built
- Built in 1993
Lot Details
- 910 Sq Ft Lot
- Privacy Fence
- Property is in excellent condition
HOA Fees
- $52 Monthly HOA Fees
Home Design
- Back-to-Back Home
- Bump-Outs
Interior Spaces
- 1,600 Sq Ft Home
- Property has 3 Levels
- Chair Railings
- Ceiling Fan
- Wood Burning Fireplace
- Combination Dining and Living Room
- Attic
Kitchen
- Electric Oven or Range
- Built-In Microwave
- Ice Maker
- Dishwasher
- Upgraded Countertops
- Disposal
Flooring
- Carpet
- Ceramic Tile
Bedrooms and Bathrooms
- 3 Bedrooms
- En-Suite Primary Bedroom
- En-Suite Bathroom
- Walk-In Closet
- Bathtub with Shower
Laundry
- Laundry Room
- Dryer
- Washer
Parking
- 2 Open Parking Spaces
- 2 Parking Spaces
- Parking Lot
Outdoor Features
- Deck
- Exterior Lighting
Schools
- Orchard Grove Elementary School
- Crestwood Middle School
- Frederick High School
Utilities
- Forced Air Heating and Cooling System
- Vented Exhaust Fan
- Electric Water Heater
Community Details
- Frederick Overlook C/O Clagett Management HOA, Phone Number (301) 695-6676
- Overlook Subdivision
Listing and Financial Details
- Tax Lot 2013
- Assessor Parcel Number 1102158469
Ownership History
Purchase Details
Home Financials for this Owner
Home Financials are based on the most recent Mortgage that was taken out on this home.Purchase Details
Home Financials for this Owner
Home Financials are based on the most recent Mortgage that was taken out on this home.Purchase Details
Purchase Details
Home Financials for this Owner
Home Financials are based on the most recent Mortgage that was taken out on this home.Purchase Details
Similar Homes in Frederick, MD
Home Values in the Area
Average Home Value in this Area
Purchase History
| Date | Type | Sale Price | Title Company |
|---|---|---|---|
| Deed | $225,000 | Diamond Title Insurance Corp | |
| Deed | $174,900 | None Available | |
| Trustee Deed | $92,000 | Community Title Services Inc | |
| Deed | $98,000 | -- | |
| Deed | $461,300 | -- |
Mortgage History
| Date | Status | Loan Amount | Loan Type |
|---|---|---|---|
| Open | $220,924 | FHA | |
| Previous Owner | $93,000 | No Value Available |
Property History
| Date | Event | Price | Change | Sq Ft Price |
|---|---|---|---|---|
| 11/19/2020 11/19/20 | Sold | $225,000 | -1.5% | $141 / Sq Ft |
| 09/14/2020 09/14/20 | For Sale | $228,400 | 0.0% | $143 / Sq Ft |
| 09/09/2020 09/09/20 | Pending | -- | -- | -- |
| 08/30/2020 08/30/20 | Pending | -- | -- | -- |
| 08/30/2020 08/30/20 | Price Changed | $228,400 | +6.3% | $143 / Sq Ft |
| 08/28/2020 08/28/20 | For Sale | $214,900 | +22.9% | $134 / Sq Ft |
| 11/25/2014 11/25/14 | Sold | $174,900 | 0.0% | $109 / Sq Ft |
| 10/24/2014 10/24/14 | Pending | -- | -- | -- |
| 10/08/2014 10/08/14 | Price Changed | $174,900 | -2.8% | $109 / Sq Ft |
| 10/03/2014 10/03/14 | For Sale | $179,900 | -- | $112 / Sq Ft |
Tax History Compared to Growth
Tax History
| Year | Tax Paid | Tax Assessment Tax Assessment Total Assessment is a certain percentage of the fair market value that is determined by local assessors to be the total taxable value of land and additions on the property. | Land | Improvement |
|---|---|---|---|---|
| 2024 | $4,344 | $232,200 | $0 | $0 |
| 2023 | $3,895 | $213,800 | $0 | $0 |
| 2022 | $3,555 | $195,400 | $55,000 | $140,400 |
| 2021 | $3,297 | $185,800 | $0 | $0 |
| 2020 | $3,234 | $176,200 | $0 | $0 |
| 2019 | $3,034 | $166,600 | $40,000 | $126,600 |
| 2018 | $2,796 | $156,733 | $0 | $0 |
| 2017 | $2,504 | $166,600 | $0 | $0 |
| 2016 | $2,582 | $137,000 | $0 | $0 |
| 2015 | $2,582 | $137,000 | $0 | $0 |
| 2014 | $2,582 | $137,000 | $0 | $0 |
Agents Affiliated with this Home
-

Seller's Agent in 2020
Nick Waldner
Keller Williams Realty Centre
(410) 726-7364
3 in this area
1,479 Total Sales
-

Seller Co-Listing Agent in 2020
Donna Yocum
Keller Williams Realty Centre
(301) 639-5465
1 in this area
272 Total Sales
-

Buyer's Agent in 2020
silvana perdomo
Realty Advantage of Maryland LLC
(240) 832-5715
1 in this area
9 Total Sales
-

Seller's Agent in 2014
Robert Krop
Keller Williams Realty Centre
(202) 999-5000
8 in this area
404 Total Sales
-

Buyer's Agent in 2014
Gaye Eckenrode
Allison James Estates & Homes
(240) 674-4149
26 Total Sales
Map
Source: Bright MLS
MLS Number: MDFR270018
APN: 02-158469
- 572 Cascade Way
- 558 Hollyberry Way
- 508 Boysenberry Ln
- 591 Winterspice Dr
- 615 Himes Ave Unit 112
- 617 Himes Ave Unit 107
- 617 Himes Ave
- 463 Arwell Ct
- 553 Cotswold Ct
- 514 Lancaster Place Unit 514
- 585 Lancaster Place
- 401 Linden Ave
- 7 Coats Bridge Place
- 544 Ellison Ct
- 512 Ellison Ct
- 502 Bradley Ct
- 500 Bradley Ct Unit 4B
- 500 Bradley Ct Unit M
- 907 Chestnut St
- 505 Smoketree Ct
