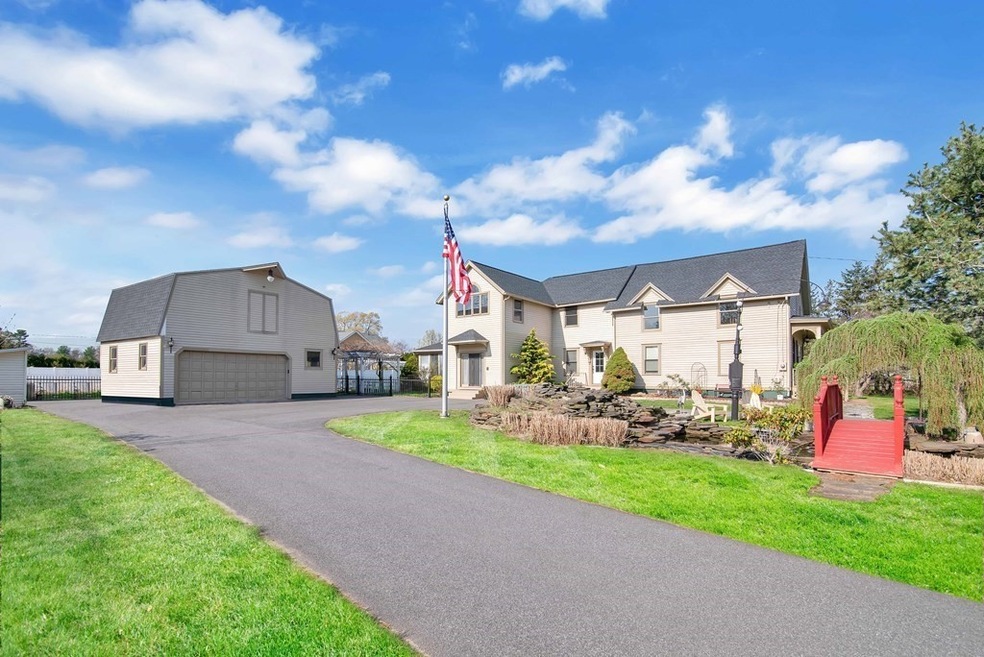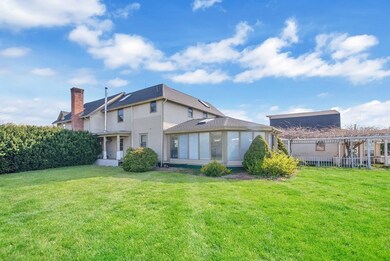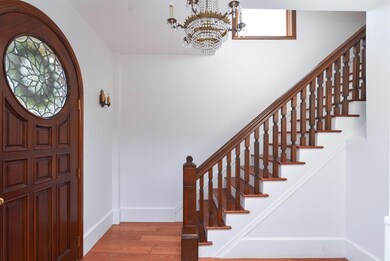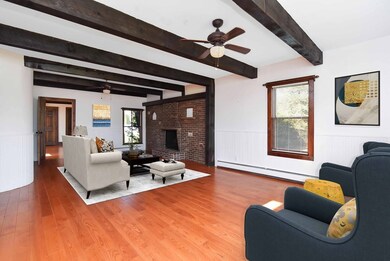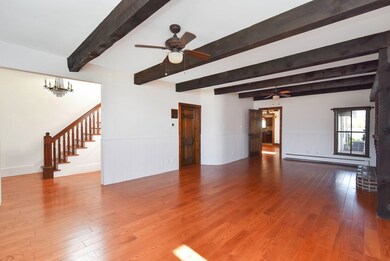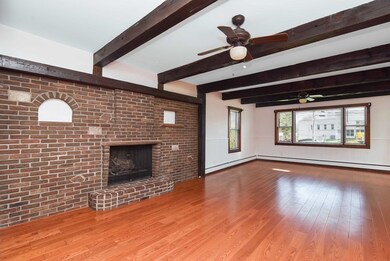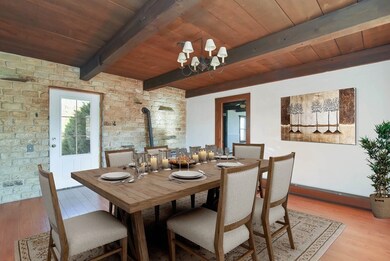
597 Chapin St Ludlow, MA 01056
Highlights
- Custom Closet System
- Colonial Architecture
- Cathedral Ceiling
- East Street Elementary School Rated A-
- Deck
- Wood Flooring
About This Home
As of June 2021Airbnb Opportunity! Old World Charm whispers quietly throughout this 11 room, 4 bedroom, 2 bath Colonial set on over 1/2 Acre lot. With over 3,000 sq ft of living space, sellers operated a delightful Airbnb here! Multigenerational use potential. Spacious Kitchen with GRANITE, SUB ZERO refrigerator, DW, JENN AIRE stove, & tile flrs opens to a Fantastic addition highlighting a 25×25 Sunroom w/ skylights, glass walls & wet bar! Gas heat, 50yr Roof (2021), C/ air, warm & inviting dining rm with pellet stove, double size living rm w/ gas fireplace. Upstairs. Light & Airy master bedroom w/ cathedral ceiling & skylight, 2nd living rm, front and rear stairways, well landscaped grounds with wisteria covered pergola, greenhouse, fish pond, and circular driveway that's large enough while entertaining guests! Massive 2 story detached garage with car repair area, workshop, and 1/2 bath. Outdoor entertainment offers a fenced in yard for privacy, farmers porch for your morning coffee & relaxation!
Home Details
Home Type
- Single Family
Est. Annual Taxes
- $7,490
Year Built
- Built in 1905
Lot Details
- 0.62 Acre Lot
- Property fronts an easement
- Fenced
- Sprinkler System
Parking
- 2 Car Detached Garage
- Oversized Parking
- Parking Storage or Cabinetry
- Heated Garage
- Side Facing Garage
- Garage Door Opener
- Driveway
- Open Parking
- Off-Street Parking
Home Design
- Colonial Architecture
- Antique Architecture
- Brick Foundation
- Block Foundation
- Stone Foundation
- Frame Construction
- Shingle Roof
- Concrete Perimeter Foundation
Interior Spaces
- 3,333 Sq Ft Home
- Wet Bar
- Central Vacuum
- Cathedral Ceiling
- Ceiling Fan
- Skylights
- Recessed Lighting
- Decorative Lighting
- Light Fixtures
- Bay Window
- Picture Window
- French Doors
- Mud Room
- Entrance Foyer
- Living Room with Fireplace
- Home Office
- Sun or Florida Room
Kitchen
- Built-In Range
- Dishwasher
- Solid Surface Countertops
- Disposal
Flooring
- Wood
- Wall to Wall Carpet
- Laminate
- Ceramic Tile
Bedrooms and Bathrooms
- 4 Bedrooms
- Primary bedroom located on second floor
- Custom Closet System
- Dual Closets
- Double Vanity
- Bathtub with Shower
Laundry
- Dryer
- Washer
Basement
- Basement Fills Entire Space Under The House
- Interior and Exterior Basement Entry
- Block Basement Construction
- Laundry in Basement
- Crawl Space
Eco-Friendly Details
- Whole House Vacuum System
Outdoor Features
- Bulkhead
- Deck
- Outdoor Storage
- Rain Gutters
- Porch
Schools
- Ludlow High School
Utilities
- Forced Air Heating and Cooling System
- 2 Cooling Zones
- 4 Heating Zones
- Heating System Uses Natural Gas
- Pellet Stove burns compressed wood to generate heat
- Baseboard Heating
- 200+ Amp Service
- Natural Gas Connected
- Gas Water Heater
Listing and Financial Details
- Assessor Parcel Number M:16A B:3650 P:96 E:1,2551122
Ownership History
Purchase Details
Home Financials for this Owner
Home Financials are based on the most recent Mortgage that was taken out on this home.Purchase Details
Home Financials for this Owner
Home Financials are based on the most recent Mortgage that was taken out on this home.Purchase Details
Similar Homes in Ludlow, MA
Home Values in the Area
Average Home Value in this Area
Purchase History
| Date | Type | Sale Price | Title Company |
|---|---|---|---|
| Not Resolvable | $420,000 | None Available | |
| Warranty Deed | $357,000 | -- | |
| Warranty Deed | $357,000 | -- | |
| Deed | $389,000 | -- | |
| Deed | $389,000 | -- |
Mortgage History
| Date | Status | Loan Amount | Loan Type |
|---|---|---|---|
| Open | $420,000 | Purchase Money Mortgage | |
| Closed | $420,000 | Purchase Money Mortgage | |
| Previous Owner | $250,000 | Commercial | |
| Previous Owner | $307,700 | Credit Line Revolving | |
| Previous Owner | $250,000 | Stand Alone Refi Refinance Of Original Loan | |
| Previous Owner | $285,600 | New Conventional | |
| Previous Owner | $254,000 | No Value Available |
Property History
| Date | Event | Price | Change | Sq Ft Price |
|---|---|---|---|---|
| 06/25/2021 06/25/21 | Sold | $420,000 | +5.3% | $126 / Sq Ft |
| 05/03/2021 05/03/21 | Pending | -- | -- | -- |
| 04/23/2021 04/23/21 | For Sale | $399,000 | +11.8% | $120 / Sq Ft |
| 08/14/2013 08/14/13 | Sold | $357,000 | -6.0% | $126 / Sq Ft |
| 06/18/2013 06/18/13 | Pending | -- | -- | -- |
| 04/29/2013 04/29/13 | Price Changed | $379,900 | -2.6% | $134 / Sq Ft |
| 04/18/2013 04/18/13 | Price Changed | $389,900 | -2.5% | $138 / Sq Ft |
| 03/04/2013 03/04/13 | Price Changed | $399,900 | -2.4% | $141 / Sq Ft |
| 02/16/2013 02/16/13 | Price Changed | $409,900 | -2.2% | $145 / Sq Ft |
| 11/16/2012 11/16/12 | For Sale | $419,000 | -- | $148 / Sq Ft |
Tax History Compared to Growth
Tax History
| Year | Tax Paid | Tax Assessment Tax Assessment Total Assessment is a certain percentage of the fair market value that is determined by local assessors to be the total taxable value of land and additions on the property. | Land | Improvement |
|---|---|---|---|---|
| 2025 | $8,907 | $513,400 | $72,800 | $440,600 |
| 2024 | $8,368 | $462,600 | $73,400 | $389,200 |
| 2023 | $8,087 | $414,500 | $61,100 | $353,400 |
| 2022 | $7,564 | $378,400 | $61,100 | $317,300 |
| 2021 | $3,581 | $355,300 | $61,100 | $294,200 |
| 2020 | $7,161 | $347,300 | $60,100 | $287,200 |
| 2019 | $6,804 | $343,300 | $59,600 | $283,700 |
| 2018 | $6,733 | $354,200 | $59,600 | $294,600 |
| 2017 | $6,750 | $364,300 | $68,600 | $295,700 |
| 2016 | $6,474 | $357,100 | $67,200 | $289,900 |
| 2015 | $6,069 | $351,000 | $66,600 | $284,400 |
Agents Affiliated with this Home
-
Brenda Cuoco

Seller's Agent in 2021
Brenda Cuoco
Cuoco & Co. Real Estate
(413) 333-7776
66 in this area
843 Total Sales
-
Carrie Blair

Buyer's Agent in 2021
Carrie Blair
Keller Williams Realty
(413) 210-6465
8 in this area
188 Total Sales
-
Jim Calheno

Seller's Agent in 2013
Jim Calheno
Ideal Real Estate Services, Inc.
(413) 272-8001
4 in this area
6 Total Sales
-
M
Buyer's Agent in 2013
Maria Cacela
Landmark, REALTORS®
Map
Source: MLS Property Information Network (MLS PIN)
MLS Number: 72817463
APN: LUDL-160365-A000096-000001
- 84 Chapin Greene Dr
- 102 Swan Ave
- 26 Swan Ave
- 15 Loopley St
- 665 Center St Unit 311
- 665 Center St Unit 601
- 87 Haviland St
- 124 Yale St
- 32 White St
- 67 Prokop Ave
- 74 Ray St
- 21 Nora Ln
- 65 Pine St
- '0' Rood St
- 0 Fuller St Unit 73409741
- 23 Walnut St
- 313-319 East St
- Lot O L:17 Church St
- 46 Evergreen Cir
- 51 Morse St Unit 8
