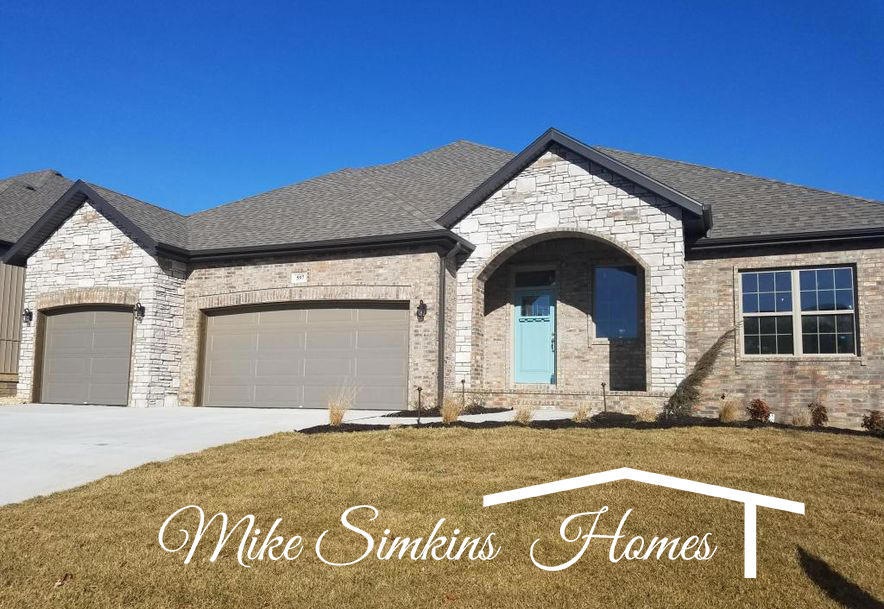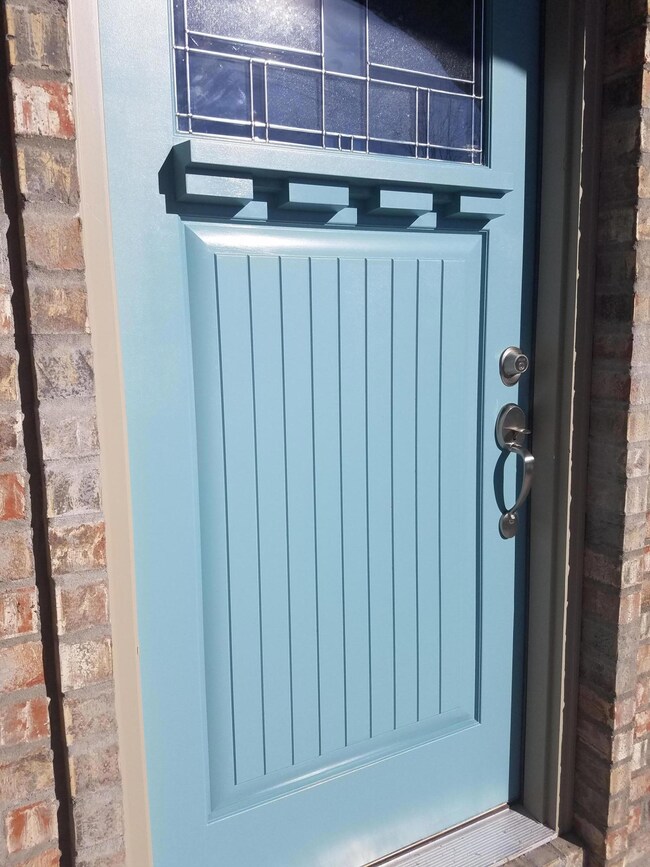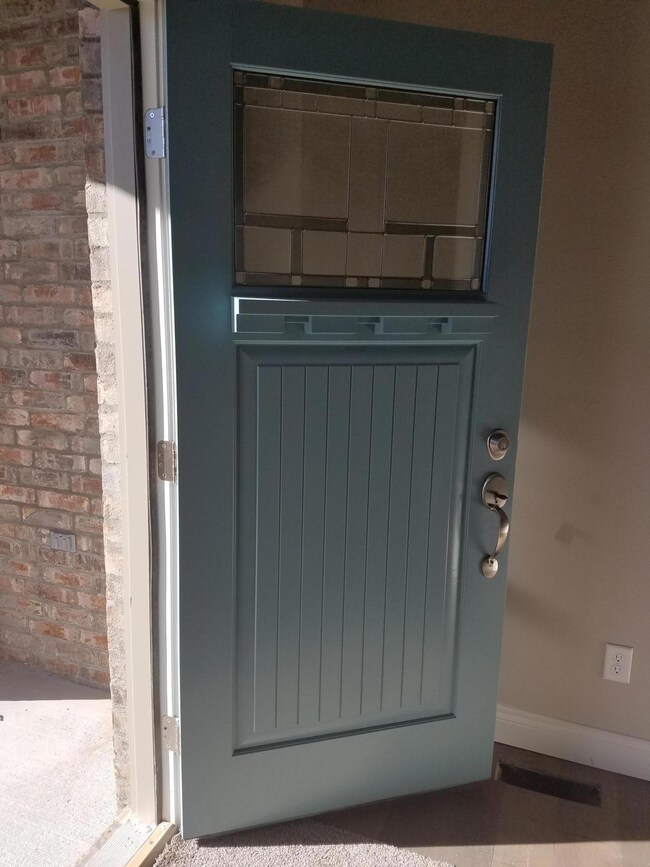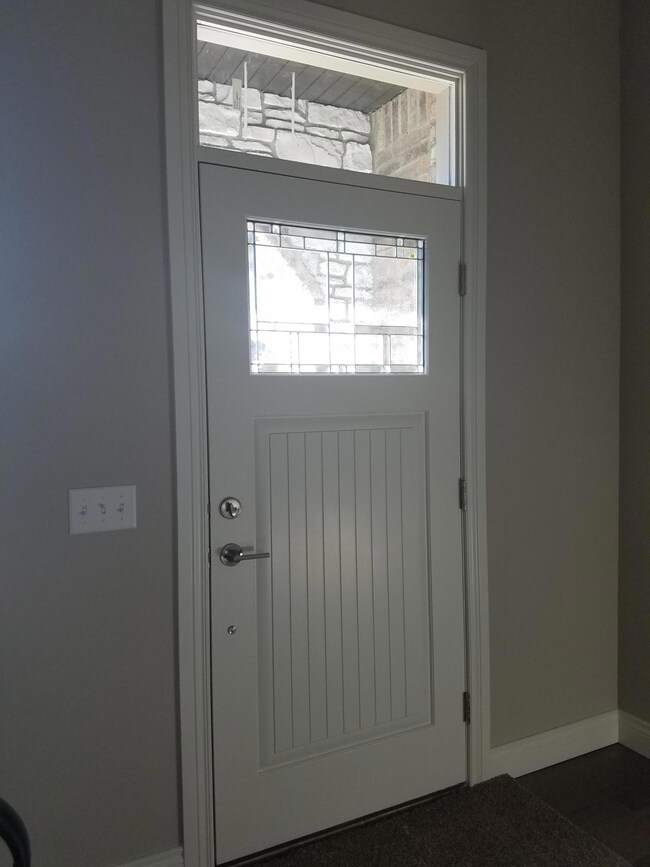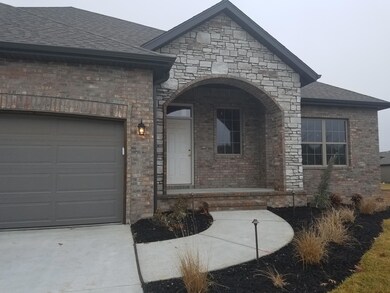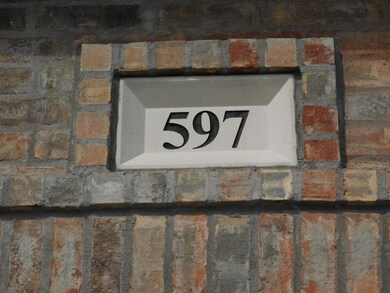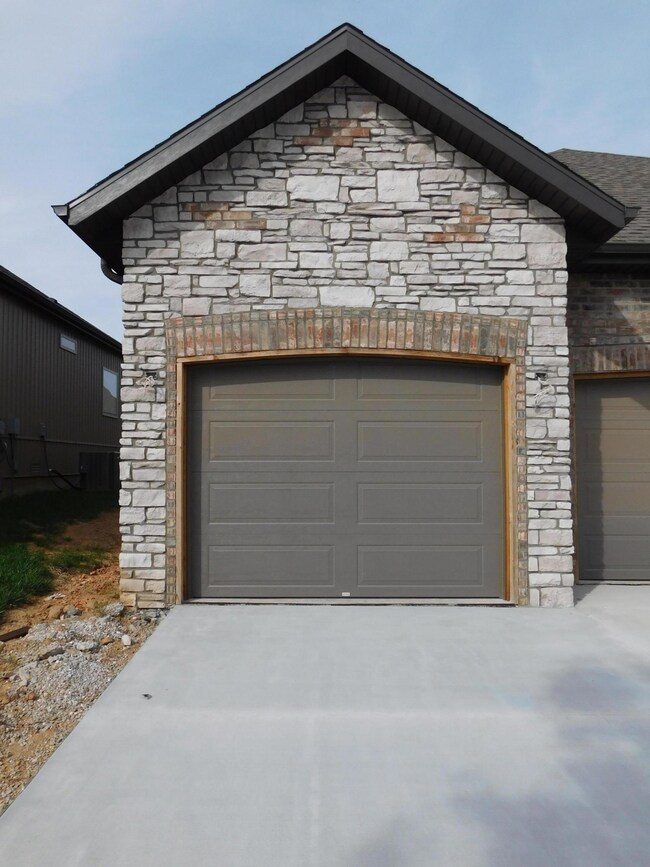
$214,900
- 3 Beds
- 1 Bath
- 1,092 Sq Ft
- 1020 N Gretchen St
- Nixa, MO
Welcome to 1020 Gretchen Street Nixa! This fully remodeled, open floor concept with 3 bedrooms is move-in ready. The home sits on a quiet street and a nicely landscaped yard with large trees to offer plenty of shade. The exterior boasts a brand new roof, gutters, downspouts and a fresh paint job. Inside, you'll love the energy efficient windows, new vinyl flooring throughout, brand new kitchen
Rebecca Keepper EXP Realty LLC
