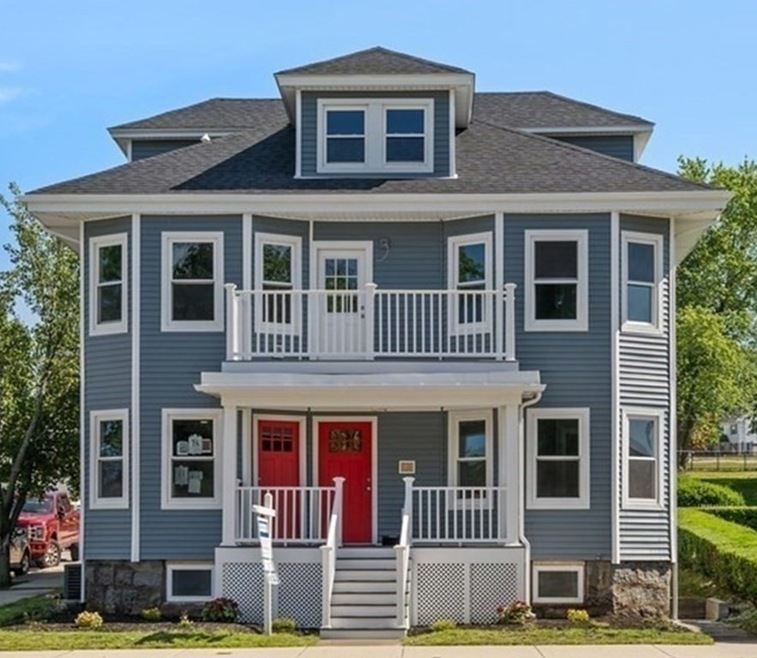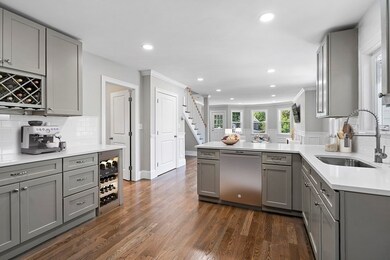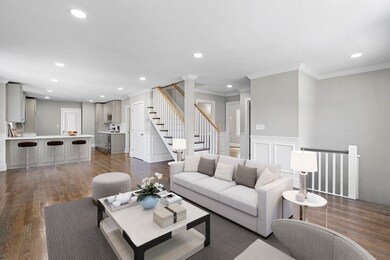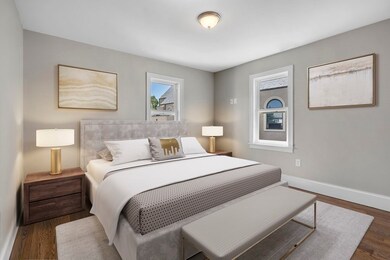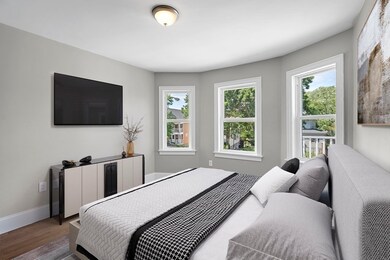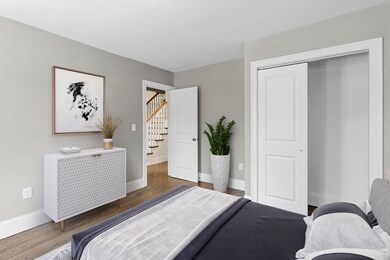597 Gallivan Blvd Unit 2 Boston, MA 02124
Lower Mills NeighborhoodHighlights
- Medical Services
- Bonus Room
- Home Office
- Property is near public transit
- No HOA
- Jogging Path
About This Home
Renovated and spacious, this 4-bed, 3-bath condo offers flexible living with 2 additional rooms perfect for home offices, guest space, or workout areas. The open layout features a designer kitchen with quartz counters and built-in wine fridge, flowing into a bright dining and living area with hardwood floors and central air throughout. Enjoy three modern bathrooms and generous bedroom sizes across two levels. Off-street parking included. Ideally located near the highway for easy access to downtown Boston, and just minutes to Adams Village, Lower Mills, and Cedar Grove. Explore nearby dining at Lucy’s, Yellow Door, Molinari’s, and more, or take advantage of local parks and the Neponset River trail. Applicants must have strong credit, income, and references.
Property Details
Home Type
- Multi-Family
Est. Annual Taxes
- $8,709
Year Built
- Built in 1900
Parking
- 2 Car Parking Spaces
Home Design
- Apartment
Interior Spaces
- 2,260 Sq Ft Home
- Home Office
- Bonus Room
- Intercom
Kitchen
- Range
- ENERGY STAR Qualified Dishwasher
- Disposal
Bedrooms and Bathrooms
- 4 Bedrooms
- Primary bedroom located on second floor
- 3 Full Bathrooms
Laundry
- Laundry on upper level
- ENERGY STAR Qualified Dryer
- ENERGY STAR Qualified Washer
Outdoor Features
- Enclosed Patio or Porch
Location
- Property is near public transit
- Property is near schools
Utilities
- Cooling Available
- Forced Air Heating System
- Heating System Uses Natural Gas
Listing and Financial Details
- Security Deposit $4,500
- Property Available on 9/1/25
- Rent includes water, sewer, snow removal, gardener, extra storage, laundry facilities, parking
- 12 Month Lease Term
- Assessor Parcel Number 5201903
Community Details
Overview
- No Home Owners Association
Amenities
- Medical Services
- Shops
Recreation
- Park
- Jogging Path
- Bike Trail
Pet Policy
- No Pets Allowed
Map
Source: MLS Property Information Network (MLS PIN)
MLS Number: 73386976
APN: CBOS W:16 P:04520 S:004
- 176 Minot St Unit B
- 131 Milton St
- 61 Hill Top St
- 12 Westmoreland St
- 4 Chickatawbut St
- 243-245 Minot St
- 135 Granite Ave Unit 23
- 8 Nahant Ave
- 37 Westmoreland St
- 49 Coffey St Unit B
- 378 Neponset Ave
- 644 Adams St Unit 3
- 10 Coffey St Unit 25
- 45 Westmoreland St
- 36-38 Burgoyne St
- 56 Coffey St Unit 7
- 48 Coffey St Unit 3C
- 867 Adams St
- 6 Fairfax St
- 56 Carruth St Unit 58
