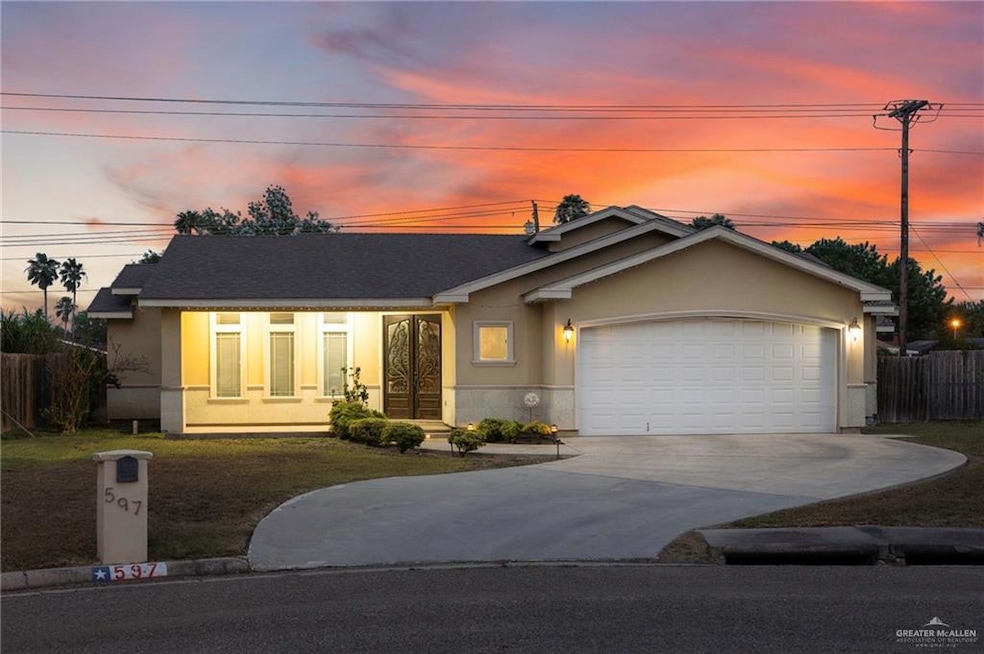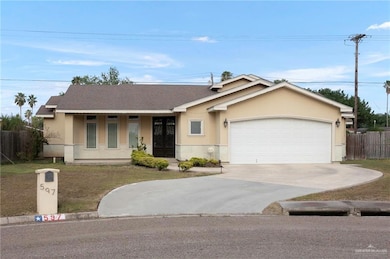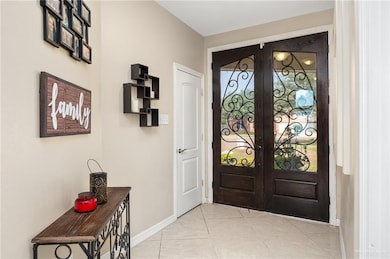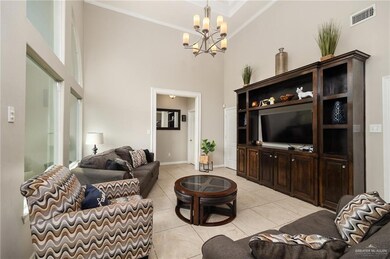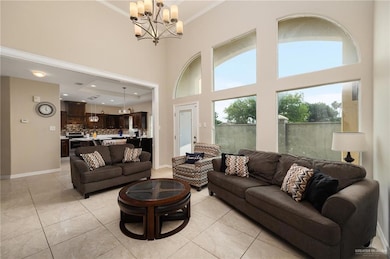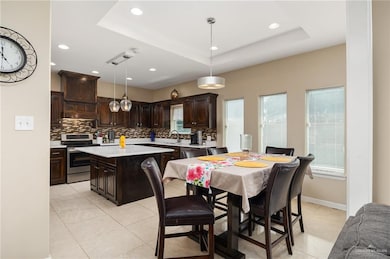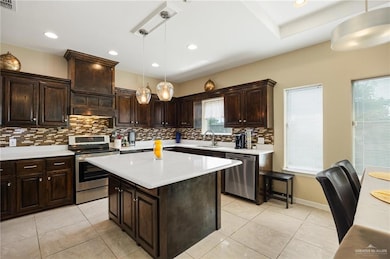
Estimated payment $1,738/month
Highlights
- Sitting Area In Primary Bedroom
- High Ceiling
- No HOA
- Soaking Tub and Separate Shower in Primary Bathroom
- Quartz Countertops
- Home Office
About This Home
WELCOME TO THE CHARMING GREYSTONE ESTATES, conveniently located just a half-mile from Expressway I-2 in Alamo! This 2015 custom build offers an airy, open concept living-dining-kitchen with soaring ceilings, extra windows, and tile throughout. Enjoy a split bedroom layout, featuring an extra large master with a double-door entry and an ensuite with all the bells and whistles. The guest bedrooms share a jack-n-jill bathroom for added convenience. Enjoy the extras: gorgeous wrought iron double door entrance, half bathroom for your guests, laundry mud room, fun bonus room. Welcome home to 597 Greystone Circle!
Home Details
Home Type
- Single Family
Est. Annual Taxes
- $6,615
Year Built
- Built in 2015
Lot Details
- 6,472 Sq Ft Lot
- Privacy Fence
- Wood Fence
Parking
- 2 Car Attached Garage
- Front Facing Garage
- Garage Door Opener
Home Design
- Slab Foundation
- Shingle Roof
- Stucco
- Stone
Interior Spaces
- 2,222 Sq Ft Home
- 1-Story Property
- Built-In Features
- High Ceiling
- Ceiling Fan
- Double Pane Windows
- Blinds
- Entrance Foyer
- Home Office
- Tile Flooring
- Fire and Smoke Detector
Kitchen
- Dishwasher
- Quartz Countertops
Bedrooms and Bathrooms
- 3 Bedrooms
- Sitting Area In Primary Bedroom
- Split Bedroom Floorplan
- Walk-In Closet
- Dual Vanity Sinks in Primary Bathroom
- Soaking Tub and Separate Shower in Primary Bathroom
Laundry
- Laundry Room
- Washer and Dryer Hookup
Outdoor Features
- Covered patio or porch
Schools
- Guerra Elementary School
- Audie Murphy Middle School
- Psja Memorial High School
Utilities
- Central Heating and Cooling System
- Electric Water Heater
- Cable TV Available
Community Details
- No Home Owners Association
- Greystone Estates Subdivision
Listing and Financial Details
- Assessor Parcel Number G855500000000300
Map
Home Values in the Area
Average Home Value in this Area
Tax History
| Year | Tax Paid | Tax Assessment Tax Assessment Total Assessment is a certain percentage of the fair market value that is determined by local assessors to be the total taxable value of land and additions on the property. | Land | Improvement |
|---|---|---|---|---|
| 2024 | $5,661 | $265,394 | $47,569 | $217,825 |
| 2023 | $6,247 | $250,626 | $0 | $0 |
| 2022 | $6,081 | $227,842 | $32,360 | $195,482 |
| 2021 | $5,214 | $191,640 | $32,360 | $159,280 |
| 2020 | $4,966 | $180,152 | $32,360 | $147,792 |
| 2019 | $5,140 | $179,520 | $25,888 | $153,632 |
| 2018 | $4,768 | $166,994 | $25,888 | $141,106 |
| 2017 | $4,654 | $160,522 | $19,416 | $141,106 |
| 2016 | $4,696 | $161,961 | $19,416 | $142,545 |
| 2015 | $559 | $19,416 | $19,416 | $0 |
Property History
| Date | Event | Price | Change | Sq Ft Price |
|---|---|---|---|---|
| 07/01/2025 07/01/25 | Price Changed | $215,000 | -6.5% | $97 / Sq Ft |
| 02/28/2025 02/28/25 | Price Changed | $230,000 | -4.1% | $104 / Sq Ft |
| 10/10/2024 10/10/24 | Price Changed | $239,900 | -4.0% | $108 / Sq Ft |
| 06/06/2024 06/06/24 | Price Changed | $250,000 | -3.8% | $113 / Sq Ft |
| 05/17/2024 05/17/24 | For Sale | $260,000 | -- | $117 / Sq Ft |
Purchase History
| Date | Type | Sale Price | Title Company |
|---|---|---|---|
| Vendors Lien | -- | Sierra Title |
Mortgage History
| Date | Status | Loan Amount | Loan Type |
|---|---|---|---|
| Open | $156,958 | FHA | |
| Closed | $136,170 | Stand Alone Refi Refinance Of Original Loan | |
| Closed | $16,200 | Purchase Money Mortgage |
Similar Homes in Alamo, TX
Source: Greater McAllen Association of REALTORS®
MLS Number: 437953
APN: G8555-00-000-0003-00
- 731 N Tower Rd
- 0 N Tower Rd Unit 450413
- 843 Brady Ave
- 424 Belinda Dr
- 425 E Nebraska Rd
- 522 Hunter Dr
- 1233 Country Club Dr
- 1123 Country Club Dr
- 1201 Country Club Dr
- 1119 Country Club Dr
- 413 Belinda Dr
- 520 Country Club Dr
- 419 Country Club Dr
- 818 N 7th St
- 532 Country Club Dr
- 1118 Country Club Dr
- 912 Citrus Dr
- 911 Thomas Ln
- 717 Nora Cir
- 408 Northcutt Dr
- 912 Palm Dr
- 531 Tulip Cir
- 1122 Country Club Dr Unit 2
- 1200 Country Club Dr
- 650 Raintree Path
- 740 N Alamo Rd Unit 14
- 740 N Alamo Rd Unit 20
- 740 N Alamo Rd Unit 19
- 740 N Alamo Rd Unit 13
- 740 N Alamo Rd Unit 10
- 740 N Alamo Rd Unit 9
- 740 N Alamo Rd Unit 7
- 740 N Alamo Rd Unit 6
- 740 N Alamo Rd Unit 2
- 740 N Alamo Rd Unit 1
- 438 Alma Ave
- 416 E Acacia Ave Unit 3
- 416 E Acacia Ave Unit 2
- 416 E Acacia Ave Unit 1
- 416 E Acacia Ave Unit 4
