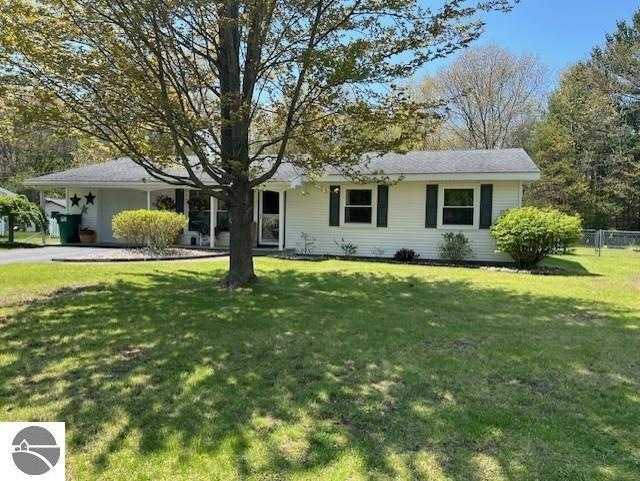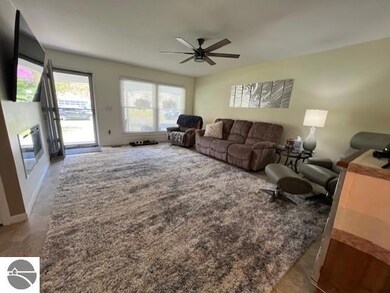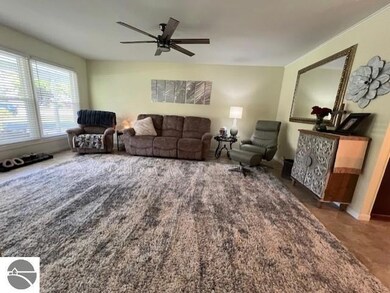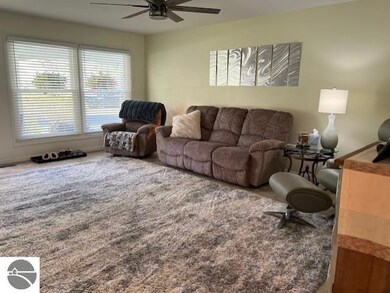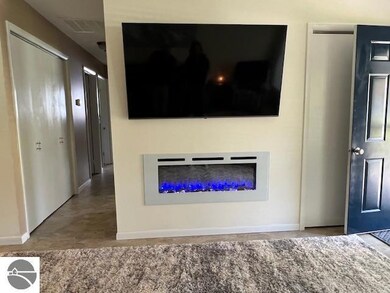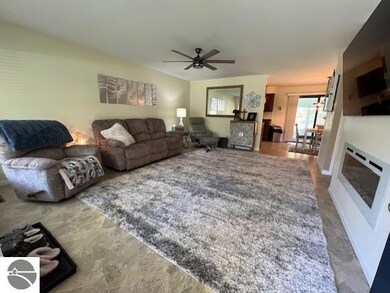
597 Janet St East Tawas, MI 48730
Highlights
- Ranch Style House
- 1 Car Attached Garage
- Landscaped
- Screened Porch
- Forced Air Heating and Cooling System
- Ceiling Fan
About This Home
As of June 2024Nicely updated Ranch home on the outskirts of East Tawas. Enclosed Sun Porch overlooking the Back yard which is fenced in for added privacy, pets etc... Recently updated: Flooring, Paint, Electric, Light Fixtures, Windows, Hot Water Heater, Fireplace, Heating and Cooling are all newer... Don't hesitate as the property won't last long!!!
Co-Listed By
Brian McMurray
TAWAS SUNSHINE REALTY
Home Details
Home Type
- Single Family
Est. Annual Taxes
- $1,056
Year Built
- Built in 1969
Lot Details
- 0.3 Acre Lot
- Lot Dimensions are 99' x 132'
- Landscaped
- Level Lot
- The community has rules related to zoning restrictions
Home Design
- Ranch Style House
- Block Foundation
- Fire Rated Drywall
- Frame Construction
- Asphalt Roof
- Vinyl Siding
Interior Spaces
- 1,290 Sq Ft Home
- Ceiling Fan
- Drapes & Rods
- Blinds
- Screened Porch
- Crawl Space
Kitchen
- Oven or Range
- Dishwasher
Bedrooms and Bathrooms
- 3 Bedrooms
Laundry
- Dryer
- Washer
Parking
- 1 Car Attached Garage
- Heated Garage
- Garage Door Opener
Schools
- Tawas Area Elementary School
- Tawas Area Middle School
- Tawas Area High School
Utilities
- Forced Air Heating and Cooling System
- Well
- Electric Water Heater
- High Speed Internet
- Satellite Dish
- Cable TV Available
Community Details
- North Ridge Community
Ownership History
Purchase Details
Home Financials for this Owner
Home Financials are based on the most recent Mortgage that was taken out on this home.Purchase Details
Home Financials for this Owner
Home Financials are based on the most recent Mortgage that was taken out on this home.Purchase Details
Home Financials for this Owner
Home Financials are based on the most recent Mortgage that was taken out on this home.Purchase Details
Purchase Details
Home Financials for this Owner
Home Financials are based on the most recent Mortgage that was taken out on this home.Purchase Details
Home Financials for this Owner
Home Financials are based on the most recent Mortgage that was taken out on this home.Similar Homes in East Tawas, MI
Home Values in the Area
Average Home Value in this Area
Purchase History
| Date | Type | Sale Price | Title Company |
|---|---|---|---|
| Warranty Deed | -- | None Listed On Document | |
| Warranty Deed | -- | None Listed On Document | |
| Warranty Deed | $190,000 | None Listed On Document | |
| Warranty Deed | $146,000 | None Listed On Document | |
| Quit Claim Deed | -- | None Listed On Document | |
| Quit Claim Deed | -- | -- | |
| Warranty Deed | $114,000 | -- | |
| Warranty Deed | $98,000 | Attorney |
Mortgage History
| Date | Status | Loan Amount | Loan Type |
|---|---|---|---|
| Open | $147,283 | FHA | |
| Closed | $147,283 | FHA | |
| Previous Owner | $116,800 | New Conventional | |
| Previous Owner | $78,400 | New Conventional |
Property History
| Date | Event | Price | Change | Sq Ft Price |
|---|---|---|---|---|
| 06/06/2024 06/06/24 | Sold | $190,000 | -2.6% | $147 / Sq Ft |
| 06/03/2024 06/03/24 | Pending | -- | -- | -- |
| 05/17/2024 05/17/24 | For Sale | $195,000 | +33.6% | $151 / Sq Ft |
| 05/13/2022 05/13/22 | Sold | $146,000 | +4.4% | $113 / Sq Ft |
| 03/31/2022 03/31/22 | For Sale | $139,900 | +22.7% | $108 / Sq Ft |
| 11/26/2018 11/26/18 | Sold | $114,000 | -4.6% | $88 / Sq Ft |
| 11/13/2018 11/13/18 | Pending | -- | -- | -- |
| 08/23/2018 08/23/18 | For Sale | $119,500 | +21.9% | $93 / Sq Ft |
| 03/20/2015 03/20/15 | Sold | $98,000 | -0.9% | $79 / Sq Ft |
| 01/22/2015 01/22/15 | Pending | -- | -- | -- |
| 12/23/2014 12/23/14 | For Sale | $98,900 | -- | $79 / Sq Ft |
Tax History Compared to Growth
Tax History
| Year | Tax Paid | Tax Assessment Tax Assessment Total Assessment is a certain percentage of the fair market value that is determined by local assessors to be the total taxable value of land and additions on the property. | Land | Improvement |
|---|---|---|---|---|
| 2025 | $1,204 | $57,800 | $57,800 | $0 |
| 2024 | $1,056 | $53,900 | $0 | $0 |
| 2023 | $541 | $47,000 | $47,000 | $0 |
| 2022 | $743 | $40,300 | $40,300 | $0 |
| 2021 | $705 | $40,800 | $40,800 | $0 |
| 2020 | $665 | $35,600 | $35,600 | $0 |
| 2019 | $654 | $32,200 | $32,200 | $0 |
| 2018 | $776 | $38,200 | $38,200 | $0 |
| 2017 | $758 | $38,800 | $38,800 | $0 |
| 2016 | $725 | $38,800 | $0 | $0 |
| 2015 | -- | $36,800 | $0 | $0 |
| 2014 | -- | $33,900 | $0 | $0 |
| 2013 | -- | $38,900 | $0 | $0 |
Agents Affiliated with this Home
-
Craig McMurray

Seller's Agent in 2024
Craig McMurray
TAWAS SUNSHINE REALTY
(989) 387-8100
191 Total Sales
-
B
Seller Co-Listing Agent in 2024
Brian McMurray
TAWAS SUNSHINE REALTY
-
Mary DuRussel
M
Buyer's Agent in 2024
Mary DuRussel
ARENAC REALTY CO., PETE STANLEY & ASSOCIATES
(989) 942-0710
43 Total Sales
-
CAROL WESTCOTT
C
Seller's Agent in 2018
CAROL WESTCOTT
STERLING PROPERTIES
(989) 329-7007
22 Total Sales
-
k
Buyer's Agent in 2018
kelly mcdonald
STERLING PROPERTIES
-
J
Seller's Agent in 2015
JANA HEDGLIN
TAWAS SUNSHINE REALTY
Map
Source: Northern Great Lakes REALTORS® MLS
MLS Number: 1922427
APN: 033-N20-000-024-00
- Vacant Aulerich Rd
- 371 N Baldwin Resort Rd
- 1379 Kunze Rd
- 1165 E Lincoln St
- 0 E Lincoln St
- 1236 Tawas Beach Rd
- 1043 Cranberry Pike
- 1044 Cranberry Pike
- 1815 U S 23
- 205 Evans St
- 519 Adams St
- 615 E Franklin St
- 975 N Huron Rd Unit 8
- 1014 Clifford St
- 412 Wadsworth St
- 587 Pine Ln
- 409 Smith St
- 940 Huron St
- 2076 North St
- 0 Wintergreen St Unit 1936431
