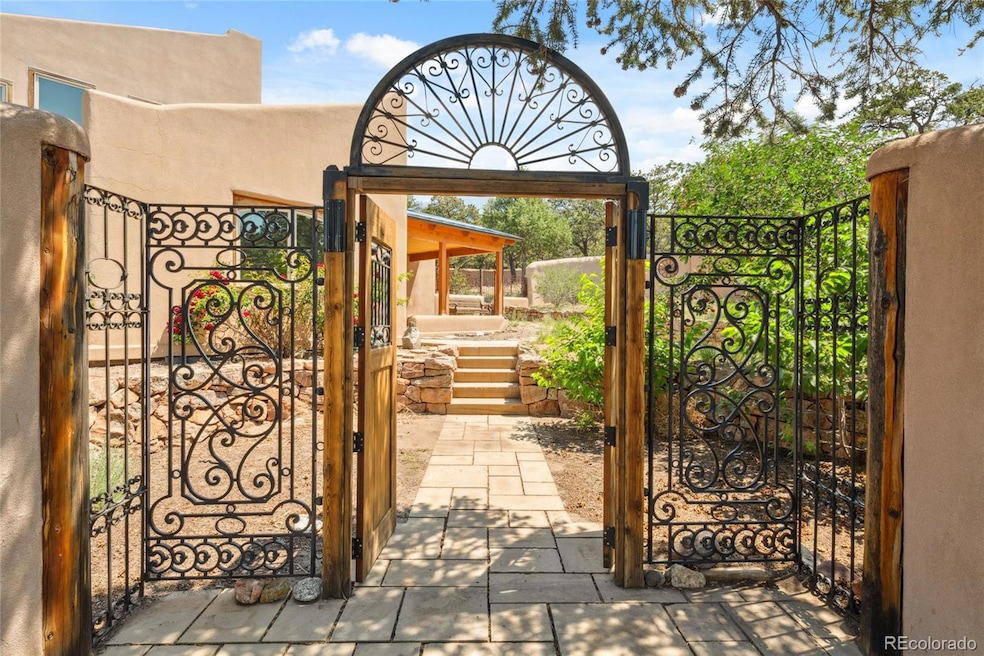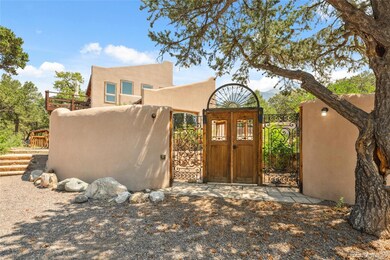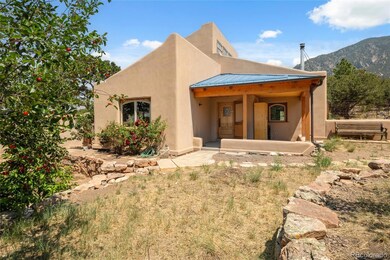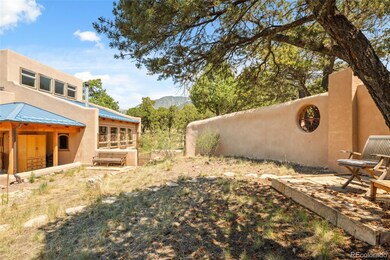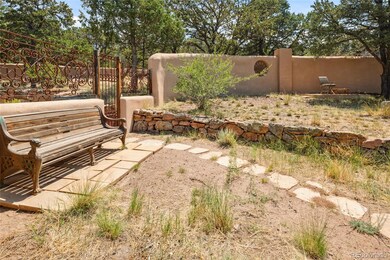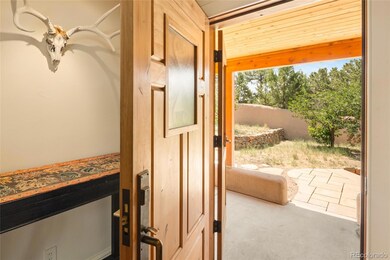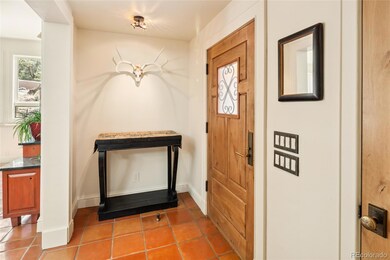597 N Goldmine Crestone, CO 81131
Estimated payment $3,383/month
Highlights
- Golf Course Community
- Located in a master-planned community
- Open Floorplan
- Steam Room
- Primary Bedroom Suite
- Pine Trees
About This Home
This custom built southwestern style stucco home is an eclectic and sophisticated blend of old world charm with modern design and high end finishes! Enter through the antique wrought iron & wooden gates into your private terraced garden surrounded by stucco walls. Step into the foyer and into the bright living room with a Hearthstone wood stove, soaring ceilings and gorgeous Saltillo tiles throughout the ground floor. Great floor plan has 2 bedrooms with ensuite baths on either side of the central living room and a warm, inviting kitchen with cozy eat-in dining. The kitchen is a chef’s dream with an Aga Classic cast iron enamel gas stove with pot filler, farm sink, custom cabinetry, decorative tile & concrete countertops. Top end appliances include Subzero refrigerator, freezer and wine cooler, with Miele dishwasher, Miele washer & dryer and an Amitrol hydronic radiant floor heat system. Solid home is constructed with Nudura ICF block. The primary suite has a patio and a full bath with custom cabinetry, cast concrete sink, travertine tile, soaker tub/shower. Second bdrm views main courtyard and has a ceramic tile steam shower in bath. The second floor boasts a large room with tall ceilings, clearstory windows and majestic mountain views, it can be an office, 3rd bedroom, meditation room & opens onto a deck with sweeping views of the San Luis Valley and the surrounding mountains.
This beautifully wooded and enchanting 1.9 acres affords privacy and tranquility at the end of the cul-de-sac, is nestled up in the Baca Grande, backs up to the green way and overlooks the great San Luis Valley. Shed w/electricity and an outdoor teepee deck gives more opportunities to creatively enjoy the outdoor space. Enjoy awe-inspiring sunsets, wildlife, and stargazing in this dark sky community with nearby creeks, trails, & 14’ers. Just 8 minutes from the charming town of Crestone with grocery stores, cafes, galleries and a quiet, unique, creative, spirit. Call to see!
Listing Agent
Crestone Peak Realty Brokerage Email: bonita@crestonepeakrealty.com License #100107837 Listed on: 07/15/2025
Co-Listing Agent
Crestone Peak Realty Brokerage Email: bonita@crestonepeakrealty.com License #100080823
Home Details
Home Type
- Single Family
Est. Annual Taxes
- $5,002
Year Built
- Built in 2005
Lot Details
- 1.9 Acre Lot
- Open Space
- Cul-De-Sac
- Partially Fenced Property
- Landscaped
- Brush Vegetation
- Planted Vegetation
- Natural State Vegetation
- Secluded Lot
- Corner Lot
- Pine Trees
- Partially Wooded Lot
- Many Trees
- Private Yard
HOA Fees
- $58 Monthly HOA Fees
Parking
- 4 Parking Spaces
Property Views
- Mountain
- Valley
Home Design
- Spanish Architecture
- Raised Foundation
- Insulated Concrete Forms
- Metal Roof
- Stucco
Interior Spaces
- 2,176 Sq Ft Home
- 2-Story Property
- Open Floorplan
- High Ceiling
- 1 Fireplace
- Wood Burning Stove
- Double Pane Windows
- Entrance Foyer
- Living Room
- Bonus Room
- Steam Room
- Crawl Space
Kitchen
- Eat-In Kitchen
- Double Oven
- Range Hood
- Freezer
- Dishwasher
- Wine Cooler
- Kitchen Island
- Butcher Block Countertops
- Concrete Kitchen Countertops
- Farmhouse Sink
- Disposal
Flooring
- Wood
- Radiant Floor
- Tile
Bedrooms and Bathrooms
- 2 Main Level Bedrooms
- Primary Bedroom Suite
- Steam Shower
Laundry
- Laundry in unit
- Dryer
- Washer
Outdoor Features
- Deck
- Fire Mitigation
- Front Porch
Schools
- Moffat Elementary And Middle School
- Moffat High School
Utilities
- No Cooling
- Propane
- Tankless Water Heater
- Gas Water Heater
- Phone Available
Listing and Financial Details
- Exclusions: Sellers moveable property, Stereo Cables that are in the crawl space
- Assessor Parcel Number 460505000836
Community Details
Overview
- Association fees include reserves, road maintenance
- Baca Grande Property Owners Association, Phone Number (719) 256-4171
- Baca Grande Chalet One Subdivision
- Located in a master-planned community
- Foothills
- Greenbelt
Amenities
- Courtyard
Recreation
- Golf Course Community
- Tennis Courts
- Community Playground
- Park
- Trails
Map
Home Values in the Area
Average Home Value in this Area
Tax History
| Year | Tax Paid | Tax Assessment Tax Assessment Total Assessment is a certain percentage of the fair market value that is determined by local assessors to be the total taxable value of land and additions on the property. | Land | Improvement |
|---|---|---|---|---|
| 2024 | $5,002 | $40,303 | $1,535 | $38,768 |
| 2023 | $5,002 | $40,303 | $1,535 | $38,768 |
| 2022 | $5,037 | $38,243 | $1,788 | $36,455 |
| 2021 | $5,037 | $38,243 | $1,788 | $36,455 |
| 2020 | $3,494 | $25,821 | $937 | $24,884 |
| 2019 | $3,509 | $25,821 | $937 | $24,884 |
| 2018 | $3,590 | $26,001 | $943 | $25,058 |
| 2017 | $3,614 | $26,001 | $943 | $25,058 |
| 2015 | -- | $30,120 | $0 | $0 |
| 2014 | -- | $21,653 | $0 | $0 |
| 2013 | -- | $21,653 | $0 | $0 |
Property History
| Date | Event | Price | List to Sale | Price per Sq Ft |
|---|---|---|---|---|
| 07/15/2025 07/15/25 | For Sale | $550,000 | -- | $253 / Sq Ft |
Purchase History
| Date | Type | Sale Price | Title Company |
|---|---|---|---|
| Bargain Sale Deed | $27,000 | None Available |
Source: REcolorado®
MLS Number: 8353421
APN: 460505000836
- 600 N Goldmine
- 812 Goldmine Ol
- 453 Arrowhead Way
- 488 Arrowhead Way
- 408 N Chaparral Way
- 801 Sunrise
- 532 N Hillcrest Ol
- 961 Ridgeview Way
- 407 N Chaparral Way
- 283 N Chaparral Way
- 616 Panorama Way
- 255 Baca Grant Way
- 915 Big Timber Overlook
- 251 Baca Grant Way
- 1021 Moonlight Way
- 563 Prospectors Point Overlook
- 918 Pine Cone Way
- 909 Brookview Way
- 551 Panorama Way
- 1223 Brookview Way
