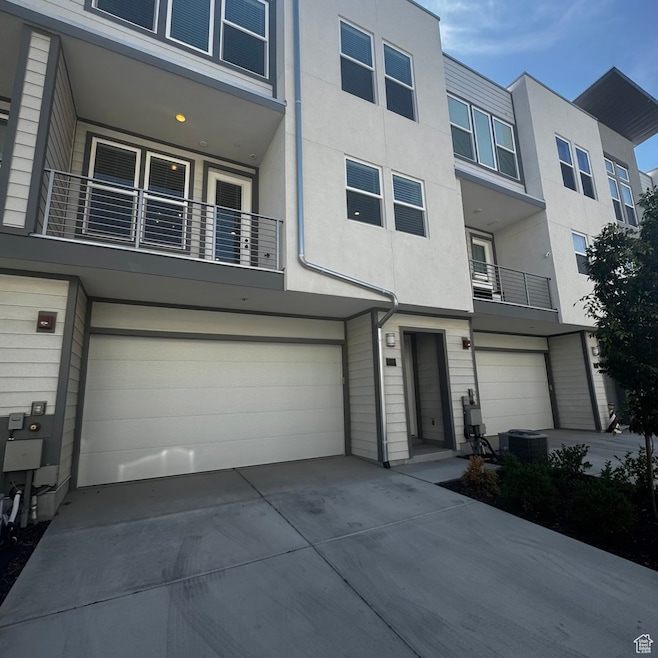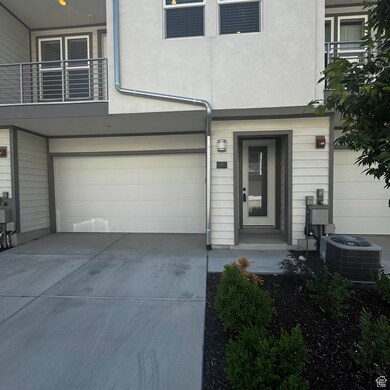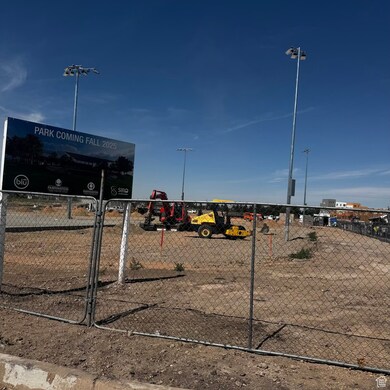
597 N Nichole Ln Unit 204 Farmington, UT 84025
Estimated payment $2,507/month
Total Views
1,429
2
Beds
2.5
Baths
1,370
Sq Ft
$304
Price per Sq Ft
Highlights
- ENERGY STAR Certified Homes
- Home Energy Score
- Balcony
- Canyon Creek Elementary Rated A-
- Granite Countertops
- 2 Car Attached Garage
About This Home
This home is located at 597 N Nichole Ln Unit 204, Farmington, UT 84025 and is currently priced at $415,999, approximately $303 per square foot. This property was built in 2023. 597 N Nichole Ln Unit 204 is a home located in Davis County with nearby schools including Canyon Creek Elementary, Farmington High, and Farmington Junior High School.
Listing Agent
Realty ONE Group Signature (South Davis) License #6243592 Listed on: 06/26/2025

Townhouse Details
Home Type
- Townhome
Est. Annual Taxes
- $2,393
Year Built
- Built in 2023
Lot Details
- 1,307 Sq Ft Lot
- Landscaped
- Sprinkler System
HOA Fees
- $100 Monthly HOA Fees
Parking
- 2 Car Attached Garage
Home Design
- Stucco
Interior Spaces
- 1,370 Sq Ft Home
- 3-Story Property
- Blinds
- Carpet
Kitchen
- Gas Range
- Granite Countertops
- Disposal
Bedrooms and Bathrooms
- 2 Bedrooms
- Walk-In Closet
Laundry
- Dryer
- Washer
Eco-Friendly Details
- Home Energy Score
- ENERGY STAR Certified Homes
Outdoor Features
- Balcony
Schools
- Canyon Creek Elementary School
- Farmington Middle School
- Farmington High School
Utilities
- Forced Air Heating and Cooling System
- Natural Gas Connected
Listing and Financial Details
- Home warranty included in the sale of the property
- Assessor Parcel Number 08-687-0204
Community Details
Overview
- Association fees include insurance, ground maintenance
- Red Rock HOA, Phone Number (801) 706-6968
Recreation
- Snow Removal
Pet Policy
- Pets Allowed
Map
Create a Home Valuation Report for This Property
The Home Valuation Report is an in-depth analysis detailing your home's value as well as a comparison with similar homes in the area
Home Values in the Area
Average Home Value in this Area
Tax History
| Year | Tax Paid | Tax Assessment Tax Assessment Total Assessment is a certain percentage of the fair market value that is determined by local assessors to be the total taxable value of land and additions on the property. | Land | Improvement |
|---|---|---|---|---|
| 2024 | $2,393 | $246,400 | $57,750 | $188,650 |
Source: Public Records
Property History
| Date | Event | Price | Change | Sq Ft Price |
|---|---|---|---|---|
| 08/10/2025 08/10/25 | Price Changed | $415,999 | -1.0% | $304 / Sq Ft |
| 06/26/2025 06/26/25 | For Sale | $419,999 | -- | $307 / Sq Ft |
Source: UtahRealEstate.com
Similar Homes in Farmington, UT
Source: UtahRealEstate.com
MLS Number: 2094798
APN: 08-687-0204
Nearby Homes
- 597 N Nichole Ln Unit 205
- 604 Sego Way Unit 207
- Live-Work Townhomes Plan at Station Park
- Grand Slam Plan at Station Park
- Major League + Basement Plan at Station Park
- Cabo + Basement Plan at Station Park
- Major League Roof Deck + Basement Plan at Station Park
- Grand Slam with Roof Deck Plan at Station Park
- 1484 W Kiera Ct Unit 146
- 1488 W Kiera Ct Unit 148
- 1472 W Cook Ln Unit 164
- 562 Innovator Dr Unit 155
- 556 Innovator Dr Unit 158
- 1663 W Farm Meadow Rd N
- 1827 W Burke Ln
- 1512 W Fiore Dr
- 1356 Fairway Cir
- 926 N 1875 W
- 71 Filly Dr
- 1396 Churchill Downs
- 1437 Burke Ln N
- 590 N Station Pkwy
- 507 N Broadway
- 500 N Broadway
- 847 N Shepherd Creek Pkwy
- 430 N Station Pkwy
- 985 W Willow Garden Paseo
- 736 W State St
- 1360 E 450 S
- 169 E 1235 S
- 690 S Edge Ln Unit ID1249905P
- 367 Seasons St
- 205 E 200 N Unit DOWN-2
- 299 N 200 W
- 540 S Fort Ln
- 487 W 620 N
- 275 S Fort Ln
- 305 N 1300 W
- 1162 W 200 N
- 584 Aspen Way


