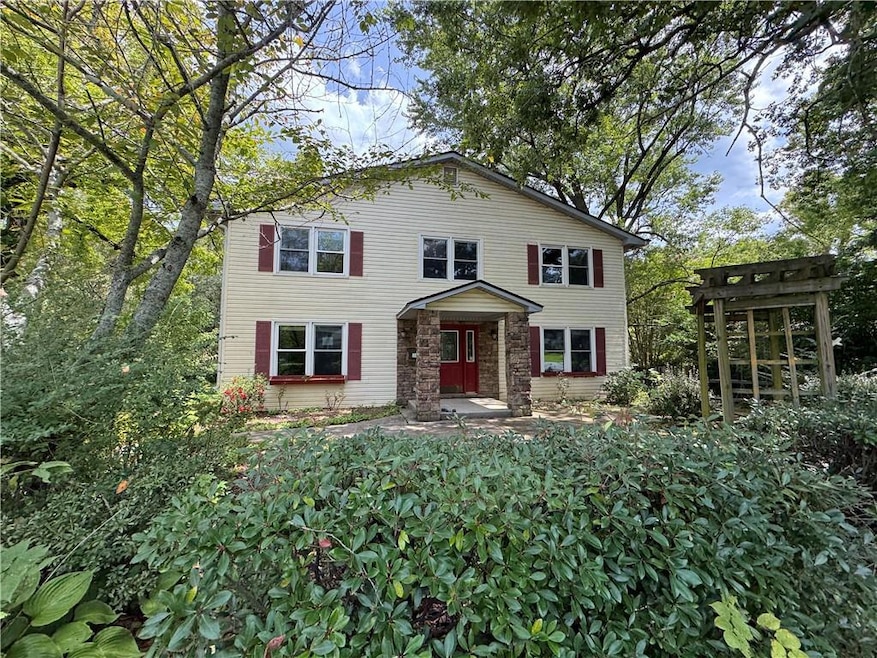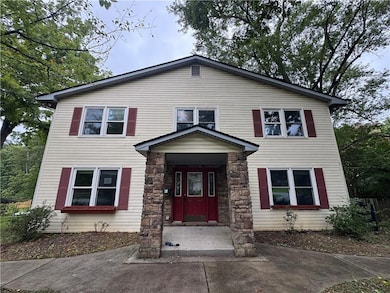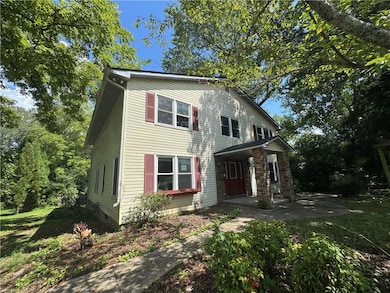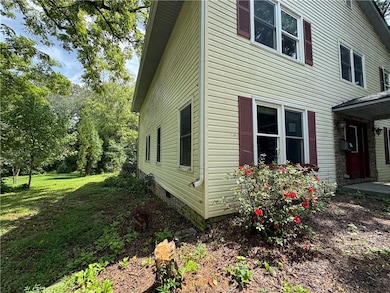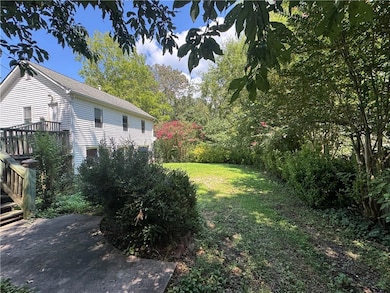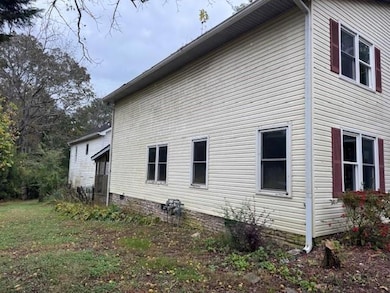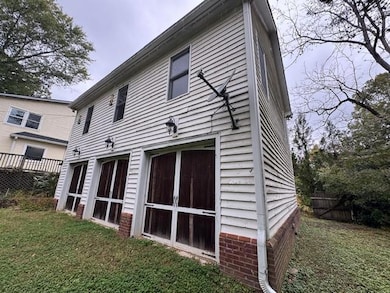597 S Main St Jasper, GA 30143
Estimated payment $2,307/month
Highlights
- Open-Concept Dining Room
- Traditional Architecture
- Stone Countertops
- Deck
- Main Floor Primary Bedroom
- Screened Porch
About This Home
Spacious Home with Income Potential Near Downtown Jasper!
Welcome to this lovely four-bedroom, three-and-a-half-bath home ideally located just minutes from charming downtown Jasper. The primary suite is conveniently situated on the main level, offering privacy and ease of access. The layout includes generous living areas and a functional flow perfect for families or entertaining.
A standout feature is the finished apartment above the detached three-car garage—complete with two bedrooms, a full bathroom, a full kitchen, laundry room, and a cozy family room. This space offers excellent potential for rental income, guest accommodations, or a private home office.
While the home could benefit from some TLC, it presents a fantastic opportunity to add personal touches and build equity. With its size, location, and versatility, this property is priced to move and won’t last long!
Home Details
Home Type
- Single Family
Est. Annual Taxes
- $3,037
Year Built
- Built in 1998
Lot Details
- 0.51 Acre Lot
- Lot Dimensions are 220 x 100
- Back Yard Fenced
Parking
- 3 Car Detached Garage
Home Design
- Traditional Architecture
Interior Spaces
- 3,290 Sq Ft Home
- 2-Story Property
- Open-Concept Dining Room
- Screened Porch
- Crawl Space
Kitchen
- Open to Family Room
- Stone Countertops
- Wood Stained Kitchen Cabinets
Bedrooms and Bathrooms
- 6 Bedrooms | 1 Primary Bedroom on Main
- Dual Vanity Sinks in Primary Bathroom
- Shower Only
Laundry
- Laundry Room
- Laundry on main level
Schools
- Harmony - Pickens Elementary School
- Jasper Middle School
- Pickens High School
Additional Features
- Deck
- Forced Air Heating and Cooling System
Listing and Financial Details
- Assessor Parcel Number JA15 010
Map
Home Values in the Area
Average Home Value in this Area
Tax History
| Year | Tax Paid | Tax Assessment Tax Assessment Total Assessment is a certain percentage of the fair market value that is determined by local assessors to be the total taxable value of land and additions on the property. | Land | Improvement |
|---|---|---|---|---|
| 2024 | $3,965 | $155,833 | $14,000 | $141,833 |
| 2023 | $1,192 | $155,833 | $14,000 | $141,833 |
| 2022 | $328 | $117,902 | $14,000 | $103,902 |
| 2021 | $369 | $117,814 | $13,912 | $103,902 |
| 2020 | $616 | $117,814 | $13,912 | $103,902 |
| 2019 | $739 | $117,814 | $13,912 | $103,902 |
| 2018 | $2,604 | $112,364 | $13,912 | $98,452 |
| 2017 | $2,647 | $112,364 | $13,912 | $98,452 |
| 2016 | $2,689 | $112,363 | $13,912 | $98,452 |
| 2015 | $2,626 | $112,363 | $13,912 | $98,452 |
| 2014 | $2,632 | $112,363 | $13,912 | $98,452 |
| 2013 | -- | $112,363 | $13,911 | $98,451 |
Property History
| Date | Event | Price | List to Sale | Price per Sq Ft | Prior Sale |
|---|---|---|---|---|---|
| 10/22/2025 10/22/25 | For Sale | $389,000 | +28.2% | $118 / Sq Ft | |
| 05/31/2018 05/31/18 | Sold | $303,500 | -4.3% | $92 / Sq Ft | View Prior Sale |
| 03/19/2018 03/19/18 | Pending | -- | -- | -- | |
| 08/17/2017 08/17/17 | For Sale | $317,000 | -- | $96 / Sq Ft |
Purchase History
| Date | Type | Sale Price | Title Company |
|---|---|---|---|
| Warranty Deed | $428,655 | -- | |
| Warranty Deed | -- | -- | |
| Warranty Deed | $303,500 | -- | |
| Warranty Deed | -- | -- | |
| Warranty Deed | -- | -- | |
| Deed | $207,900 | -- | |
| Deed | -- | -- | |
| Deed | -- | -- | |
| Deed | -- | -- | |
| Deed | $10,500 | -- |
Mortgage History
| Date | Status | Loan Amount | Loan Type |
|---|---|---|---|
| Previous Owner | $303,500 | VA | |
| Previous Owner | $237,000 | New Conventional |
Source: First Multiple Listing Service (FMLS)
MLS Number: 7670294
APN: JA15-000-010-000
- 8266 Cox Mountain Dr
- 60 Mcwhorter St
- 72 W Sellers St
- 960 S Main St
- 261 Deerberry Dr
- 288 Blazingstar Trail
- 133 Piccadilly Ln
- 287 Lookout Valley Trail
- 147 Elizabeth St
- 87 Jones St
- 68 W Church St
- 2668 Highland Trail
- 5574 Red Fox Ln
- Lot 36 Hampton Farms Trail
- 321 Owls Brow
- 0 Hunters Ridge Rd Unit LOT 168 10559608
- 0 Mulberry Cir Unit 10378547
- 280 Vistaview Pkwy
- 387 Windflower Dr
- 634 S Main St
- 47 W Sellers St Unit C
- 340 Georgianna St
- 338 Georgianna St
- 1529 S 15-29 S Main St Unit 3 St Unit 3
- 15 N Rim Dr
- 1529 S 1529 S Main St Unit 3
- 264 Bill Hasty Blvd
- 345 Jonah Ln
- 66 Hanna Dr Unit D
- 55 Nickel Ln
- 39 Hood Park Dr
- 328 Mountain Blvd S Unit 5
- 120 Rocky Stream Ct
- 14 Frost Pine Cir
- 1025 Pickens St
- 1545 Petit Ridge Dr
- 1545 Dawson Petit Ridge Dr
- 1528 Twisted Oak Rd Unit ID1263819P
- 700 Tilley Rd
