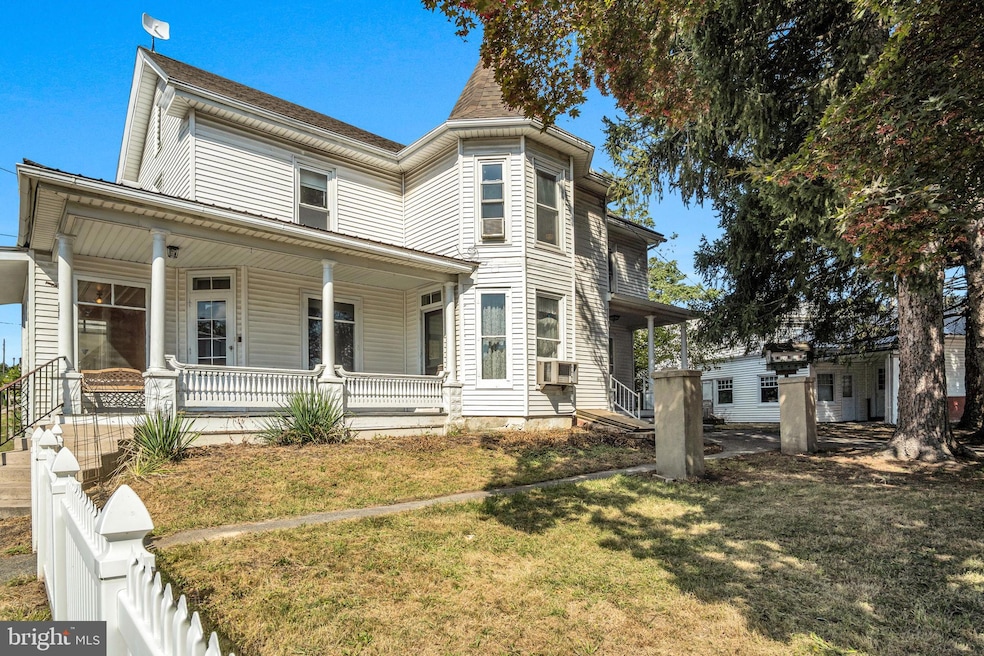597 W Main St Thompsontown, PA 17094
Estimated payment $1,092/month
Highlights
- Hot Property
- No HOA
- Fireplace
- Victorian Architecture
- 1 Car Detached Garage
- Parking Storage or Cabinetry
About This Home
There’s something about a Victorian that feels like stepping into a storybook, and this one in Thompsontown Borough is ready for its next chapter. The moment you walk in, the refinished hardwood floors shine underfoot and the woodwork whispers of generations gone by. It’s the kind of home that makes you slow down and notice the details.
The sunroom is begging for plants, a reading chair, and lazy Saturday mornings. Just off the kitchen, the main-level suite feels like its own hideaway, with a fireplace, built-ins, and access to the side porch, perfect for coffee in the fresh air.
Upstairs, you’ll find three more bedrooms and a full bath, each with the kind of charm you can’t build new anymore. Outside, a private courtyard gives you space to gather, relax, or just let the world drift by.
And then there’s the garage—not just a place to park, but multiple rooms for hobbies, projects, or simply keeping life organized, plus a carport for extra convenience.
This isn’t just a house, it’s a lifestyle, and one that blends timeless character with practical spaces for how we actually live today.
Be one of the first to see it at our "First Look" Open House Friday evening 9/19 from 5:30-7:30 pm or schedule your showing today!
Listing Agent
(717) 712-8509 tarynmeck@gmail.com Keller Williams of Central PA Listed on: 09/19/2025

Home Details
Home Type
- Single Family
Est. Annual Taxes
- $747
Year Built
- Built in 1900
Lot Details
- Lot Dimensions are 57.00 x 130.00
Parking
- 1 Car Detached Garage
- Parking Storage or Cabinetry
- Driveway
Home Design
- Victorian Architecture
- Stone Foundation
- Asphalt Roof
- Metal Roof
Interior Spaces
- 1,930 Sq Ft Home
- Property has 2 Levels
- Fireplace
- Unfinished Basement
Bedrooms and Bathrooms
Utilities
- Heating System Uses Oil
- Hot Water Heating System
- Oil Water Heater
Community Details
- No Home Owners Association
Listing and Financial Details
- Tax Lot 018
- Assessor Parcel Number 14-01 -018
Map
Home Values in the Area
Average Home Value in this Area
Tax History
| Year | Tax Paid | Tax Assessment Tax Assessment Total Assessment is a certain percentage of the fair market value that is determined by local assessors to be the total taxable value of land and additions on the property. | Land | Improvement |
|---|---|---|---|---|
| 2025 | $816 | $7,020 | $900 | $6,120 |
| 2024 | $747 | $7,020 | $900 | $6,120 |
| 2023 | $722 | $7,020 | $900 | $6,120 |
| 2022 | $711 | $7,020 | $900 | $6,120 |
| 2021 | $688 | $7,020 | $900 | $6,120 |
| 2020 | $657 | $7,020 | $900 | $6,120 |
| 2019 | $656 | $7,020 | $900 | $6,120 |
| 2018 | $652 | $7,020 | $900 | $6,120 |
| 2017 | -- | $7,020 | $900 | $6,120 |
| 2016 | $618 | $7,020 | $900 | $6,120 |
| 2015 | -- | $7,020 | $900 | $6,120 |
| 2014 | -- | $7,020 | $900 | $6,120 |
Property History
| Date | Event | Price | Change | Sq Ft Price |
|---|---|---|---|---|
| 09/19/2025 09/19/25 | For Sale | $195,000 | -- | $101 / Sq Ft |
Purchase History
| Date | Type | Sale Price | Title Company |
|---|---|---|---|
| Deed | $80,000 | -- |
Source: Bright MLS
MLS Number: PAJT2012562
APN: 14-1-18
- 325 W Main St
- 65 Benner's Mobile Ct
- 320 Locust Run Rd
- WP Lot 002 Rt 333
- 7533 Route 235
- 434 E Salem Rd
- 4118 Buckwheat Rd
- 40 N Market St
- 1070 George Brown Rd
- 16 Dunn Valley Rd
- 243 Westfall St
- 207 Westfall St
- 1330 Buckwheat Rd
- 1944 Buckwheat Valley Rd
- 398 Acorn Rd
- 0 N Rt 35 Unit PAJT2012450
- 63 Ritzman Rd
- 32988 Route 35 N
- 25533 Route 35 N
- 526 Fairground Rd
- 14 N High St Unit B
- 145 School Apt 102 St
- 145 School Apt 301 St
- 145 School Apt 303 St
- 2619 Pleasant Valley Rd
- 131 Hunters Church Rd
- 867 Center Ave
- 104 S Front St Unit 1
- 201 Democratic Ln
- 7456 Spring Rd Unit APARTMENT
- 10 White Pine Ln
- 163 Natures Trail
- 223 N Market St
- 200 Pisgah Rest
- 1957 Paxtonville Rd
- 537 S Wayne St Unit 537B
- 207 Market St Unit 1st Floor 1 Bedroom Apt
- 56 Valley St
- 10 Valley St
- 10 Valley St






