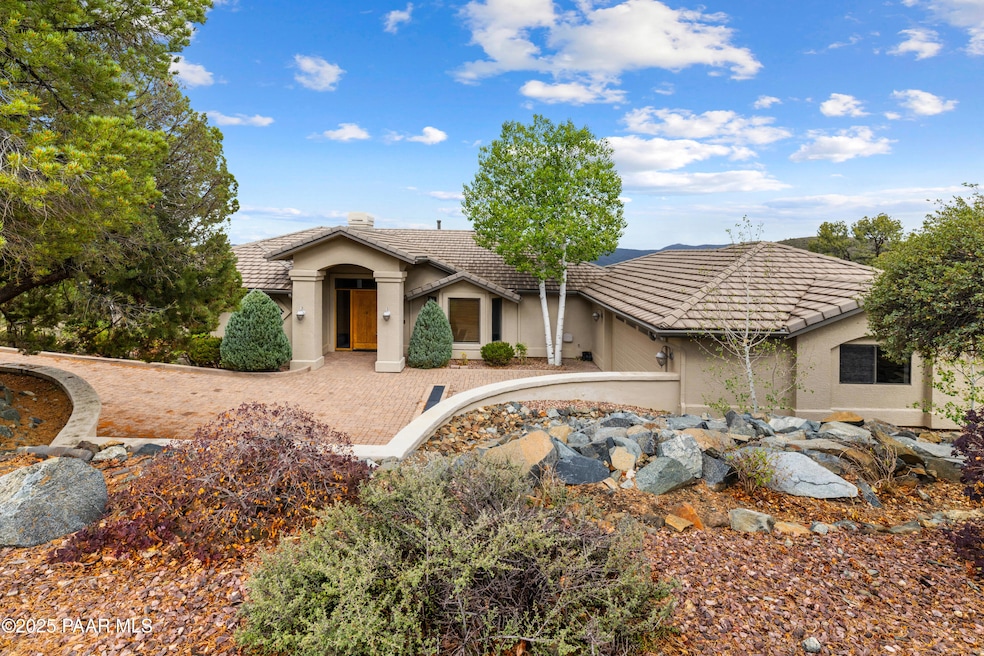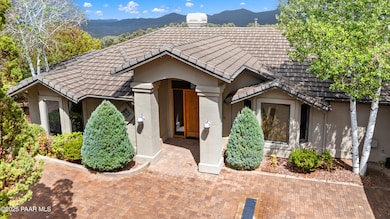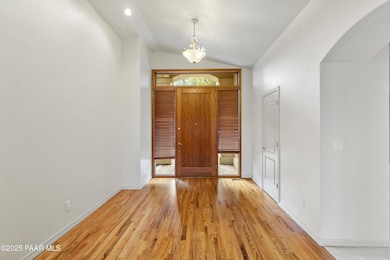
597 Windspirit Cir Prescott, AZ 86303
The Ranch at Prescott NeighborhoodEstimated payment $5,130/month
Highlights
- Spa
- Panoramic View
- Contemporary Architecture
- Taylor Hicks School Rated A-
- Hilltop Location
- Wood Flooring
About This Home
Beautiful Home with Stunning Views in The Ranch of Prescott. Located near the top of The Ranch of Prescott, this move-in-ready home is packed with upgrades. Enjoy main-level living with a spacious kitchen featuring built-in appliances, formal dining, and a large family room with a gas fireplace. The lower level offers additional living space with a bonus family room, bedroom, and bath. Step outside to a covered deck that spans the entire length of the home, showcasing breathtaking views of the distant mountains and Prescott. The master suite includes a luxurious bath with a jetted garden tub, separate shower, double vanity, and makeup area. This home blends comfort, luxury, and convenience perfectly!
Listing Agent
Realty ONE Group Mountain Desert License #SA047661000 Listed on: 07/04/2025

Home Details
Home Type
- Single Family
Est. Annual Taxes
- $2,967
Year Built
- Built in 1999
Lot Details
- 0.52 Acre Lot
- Gentle Sloping Lot
- Drip System Landscaping
- Hilltop Location
- Property is zoned SF-12
HOA Fees
- $18 Monthly HOA Fees
Parking
- 3 Car Attached Garage
- Circular Driveway
Property Views
- Panoramic
- City
- San Francisco Peaks
- Mountain
- Bradshaw Mountain
- Mingus Mountain
Home Design
- Contemporary Architecture
- Slab Foundation
- Stucco Exterior
Interior Spaces
- 3,613 Sq Ft Home
- 2-Story Property
- Central Vacuum
- Ceiling Fan
- Gas Fireplace
- Double Pane Windows
- Wood Frame Window
- Window Screens
- Formal Dining Room
- Finished Basement
- Basement Fills Entire Space Under The House
- Fire and Smoke Detector
Kitchen
- Eat-In Kitchen
- Convection Oven
- Built-In Electric Oven
- Microwave
- Kitchen Island
Flooring
- Wood
- Carpet
- Tile
Bedrooms and Bathrooms
- 3 Bedrooms
- Split Bedroom Floorplan
- Walk-In Closet
- 3 Full Bathrooms
- Granite Bathroom Countertops
- Soaking Tub
Laundry
- Dryer
- Washer
- Sink Near Laundry
Accessible Home Design
- Handicap Accessible
- Level Entry For Accessibility
Outdoor Features
- Spa
- Covered Patio or Porch
- Separate Outdoor Workshop
- Rain Gutters
Utilities
- Forced Air Zoned Heating and Cooling System
- Heating System Uses Natural Gas
- Underground Utilities
- 220 Volts
- Water Purifier
- Water Softener is Owned
Listing and Financial Details
- Assessor Parcel Number 271
Community Details
Overview
- Association Phone (928) 776-4479
- The Ranch At Prescott Subdivision
Recreation
- Tennis Courts
Map
Home Values in the Area
Average Home Value in this Area
Tax History
| Year | Tax Paid | Tax Assessment Tax Assessment Total Assessment is a certain percentage of the fair market value that is determined by local assessors to be the total taxable value of land and additions on the property. | Land | Improvement |
|---|---|---|---|---|
| 2026 | $2,967 | $92,024 | -- | -- |
| 2024 | $2,894 | $95,808 | -- | -- |
| 2023 | $2,894 | $75,181 | $6,200 | $68,981 |
| 2022 | $2,825 | $61,971 | $5,866 | $56,105 |
| 2021 | $3,011 | $62,648 | $5,214 | $57,434 |
| 2020 | $3,025 | $0 | $0 | $0 |
| 2019 | $3,003 | $0 | $0 | $0 |
| 2018 | $2,869 | $0 | $0 | $0 |
| 2017 | $2,765 | $0 | $0 | $0 |
| 2016 | $2,753 | $0 | $0 | $0 |
| 2015 | $2,670 | $0 | $0 | $0 |
| 2014 | -- | $0 | $0 | $0 |
Property History
| Date | Event | Price | Change | Sq Ft Price |
|---|---|---|---|---|
| 08/21/2025 08/21/25 | Price Changed | $899,900 | -2.2% | $249 / Sq Ft |
| 07/04/2025 07/04/25 | For Sale | $919,900 | -- | $255 / Sq Ft |
Purchase History
| Date | Type | Sale Price | Title Company |
|---|---|---|---|
| Warranty Deed | $510,000 | Transnation Title | |
| Interfamily Deed Transfer | -- | Capital Title Agency | |
| Interfamily Deed Transfer | -- | Capital Title Agency |
Mortgage History
| Date | Status | Loan Amount | Loan Type |
|---|---|---|---|
| Open | $100,000 | Credit Line Revolving | |
| Open | $251,839 | New Conventional | |
| Closed | $264,200 | New Conventional | |
| Closed | $315,121 | Unknown | |
| Closed | $310,000 | Seller Take Back | |
| Previous Owner | $340,000 | Construction |
Similar Homes in Prescott, AZ
Source: Prescott Area Association of REALTORS®
MLS Number: 1074667
APN: 112-10-271
- 582 Windspirit Cir
- 3155 Rainbow Ridge Dr
- 3168 Rainbow Ridge Dr
- 3160 Rainbow Ridge Dr
- 567 Windmere Cir
- 600 Autumn Oak Way
- 577 Donny Brook Cir
- 530 Windspirit Cir Unit 366
- 611 Heather Brook Cir
- 574 Donny Brook Cir
- 492 Fox Hollow Cir
- 3238 Rainbow Ridge Dr
- 3066 Rainbow Ridge Dr Unit 315
- 623 W Lee Blvd
- 584 Sandpiper Dr
- 629 W Lee Blvd
- 435 Fox Hollow Cir
- 631 W Lee Blvd
- 625 W Lee Blvd
- 580 Sandpiper Dr
- 3470 Lee Cir
- 1263 E Pine Ridge Dr
- 1317 E Gurley St Unit 305
- 145 S Penn Ave
- 1003 N Opal Dr Unit B
- 325 E Union 'Cottage' St
- 325 E Union 'The Townhouse' St
- 304 E Goodwin St Unit ID1257809P
- 1353 Coyote Rd Unit ID1257807P
- 201 S Cortez St Unit ID1257800P
- 135 N Montezuma St
- 333 W Leroux St Unit H-5
- 704 Hermosa Rd Unit B
- 1257 White Spar Rd
- 2105 Blooming Hills Dr
- 1812 N Rose Quartz Dr
- 1571 Gettysvue Way
- 558 Dameron Dr Unit B
- 459 W Merritt St Unit D
- 134 N Willow St Unit 2






