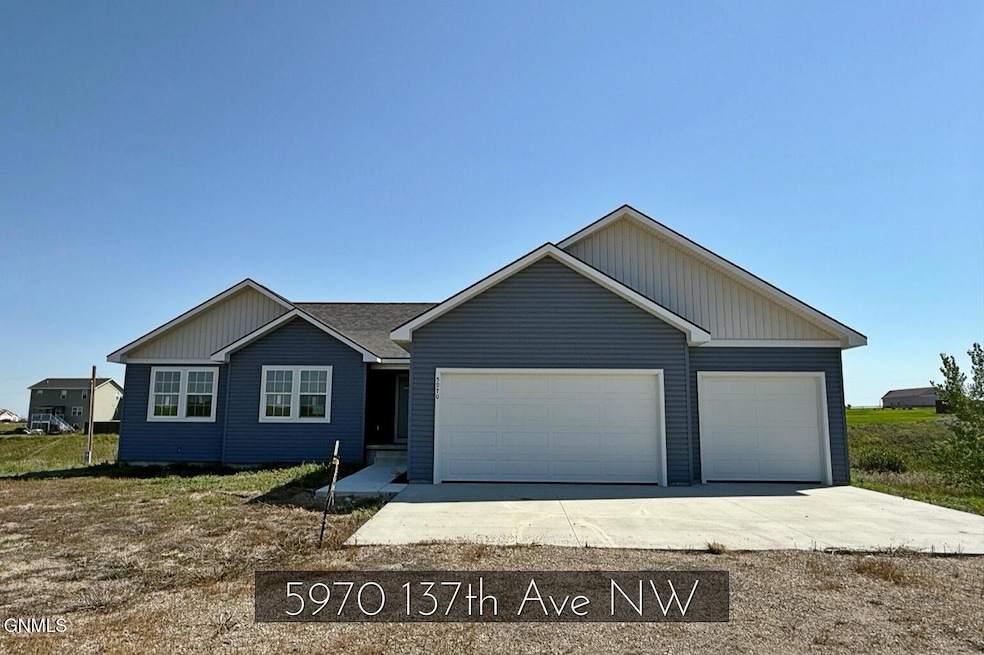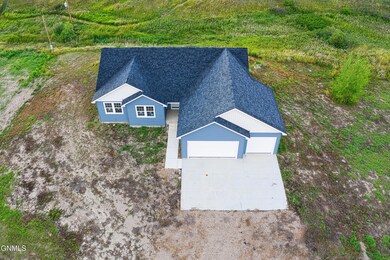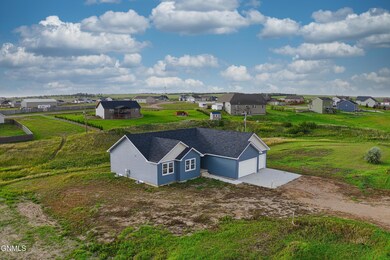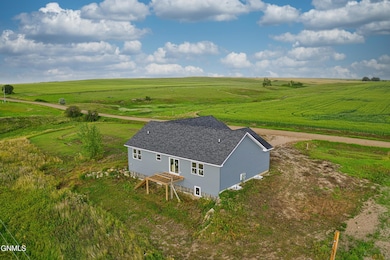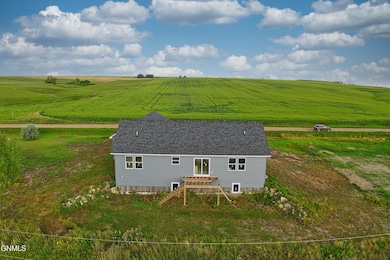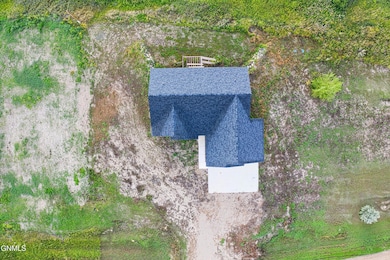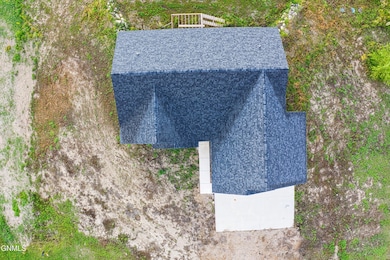5970 137th Ave NW Williston, ND 58801
Estimated payment $2,315/month
Highlights
- Deck
- 3 Car Attached Garage
- Cooling Available
- Ranch Style House
- Walk-In Closet
- Forced Air Heating System
About This Home
This property presents a rare chance to finish a new construction home and capture the upside. The exterior is complete, while the interior remains unfinished—providing a blank canvas. This property could be ideal for contractors, flippers, or investors.
This property is being sold 'AS-IS, WHERE IS' ONLY.
Upon closing, Seller will provide Buyer with a Special Warranty Deed
Buyer is responsible for doing their due diligence -
No property condition disclosure per century code 47-10-02.1. -Seller acquired the property pursuant to a foreclosure.
Seller Full Name to read: 'American State Bank & Trust Company and Assigns'
PLEASE read through all comments on MLS & ALL documents uploaded.
Buyers- please provide proof of financing ability to your agent prior to showings!
Co-Listing Agent
NextHome Fredricksen Real Estate License #ND 8734 | MT RRE-RBS-LIC-61632
Home Details
Home Type
- Single Family
Est. Annual Taxes
- $2,810
Year Built
- Built in 2022 | Under Construction
Lot Details
- 1.69 Acre Lot
- Irregular Lot
HOA Fees
- $25 Monthly HOA Fees
Parking
- 3 Car Attached Garage
Home Design
- 1,910 Sq Ft Home
- Ranch Style House
- Shingle Roof
- Concrete Perimeter Foundation
- HardiePlank Type
Bedrooms and Bathrooms
- 3 Bedrooms
- Walk-In Closet
- 2 Full Bathrooms
Unfinished Basement
- Basement Fills Entire Space Under The House
- Basement Window Egress
Schools
- Williston Basin School District 7 Elementary And Middle School
Utilities
- Cooling Available
- Forced Air Heating System
- Rural Water
- Septic System
- Private Sewer
Additional Features
- Laundry on main level
- Deck
Community Details
- Association fees include common area maintenance
- Windsong Estates Subdivision
Listing and Financial Details
- Assessor Parcel Number 46-155-01-45-02-080
Map
Home Values in the Area
Average Home Value in this Area
Tax History
| Year | Tax Paid | Tax Assessment Tax Assessment Total Assessment is a certain percentage of the fair market value that is determined by local assessors to be the total taxable value of land and additions on the property. | Land | Improvement |
|---|---|---|---|---|
| 2024 | $2,670 | $189,735 | $47,320 | $142,415 |
| 2023 | $888 | $23,660 | $23,660 | $0 |
| 2022 | $358 | $23,660 | $23,660 | $0 |
| 2021 | $355 | $23,660 | $23,660 | $0 |
| 2020 | $291 | $23,650 | $23,650 | $0 |
| 2019 | $354 | $23,650 | $23,650 | $0 |
| 2018 | $291 | $22,000 | $22,000 | $0 |
| 2017 | $280 | $23,650 | $23,650 | $0 |
| 2016 | $259 | $22,500 | $22,500 | $0 |
Property History
| Date | Event | Price | List to Sale | Price per Sq Ft |
|---|---|---|---|---|
| 09/26/2025 09/26/25 | Pending | -- | -- | -- |
| 09/05/2025 09/05/25 | For Sale | $390,000 | -- | $204 / Sq Ft |
Source: Bismarck Mandan Board of REALTORS®
MLS Number: 4021632
APN: 46-155-01-45-02-080
- 13680 Mulberry Loop NW
- 13669 Mulberry Loop NW
- 5990 Maple Ln
- 13756 60th St NW
- 13723 Kristina St Unit B
- 5803 Victoria Ave Unit C
- Tbd Karen St
- 5801 Victoria Ave Unit B
- Tbd Bassett Ln
- Tbd Hamilton Ln
- Tbd 57th St NW
- 8501 13th Ave E
- 5735 Liberty Ln
- 5727 Liberty Ln
- 5828 132nd Dr NW
- Tbd Cochise St Block 2 Lot 9
- 13791 Marion's Ridge Rd
- Tbd Tyler Ln
- 4848 Hwy 85 Lot 322
- 5490 Nicholas Ave
