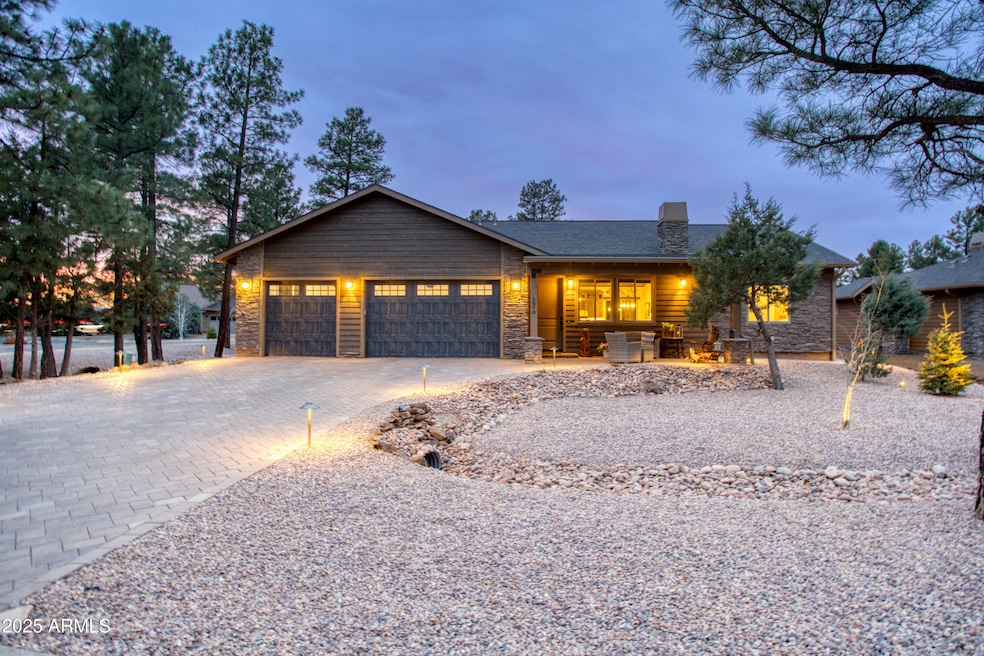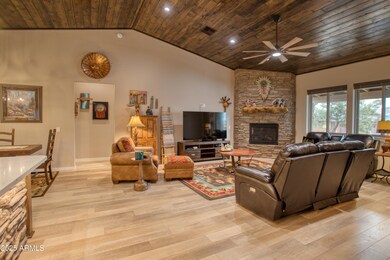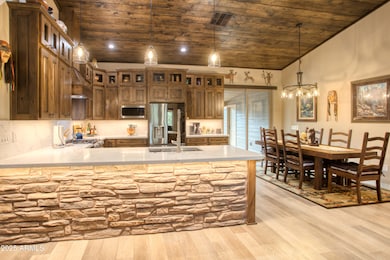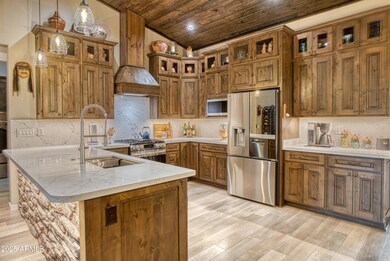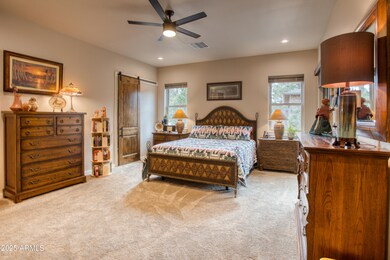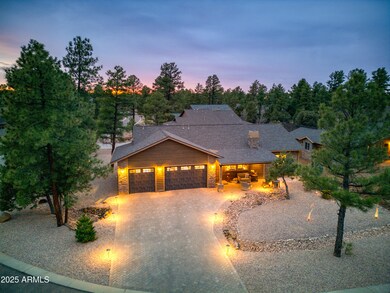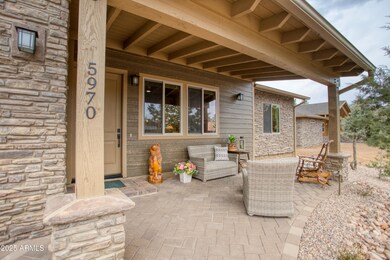5970 E Elk Springs Lakeside, AZ 85929
Estimated payment $4,172/month
Highlights
- Gated Community
- Corner Lot
- Eat-In Kitchen
- Vaulted Ceiling
- Covered Patio or Porch
- Double Pane Windows
About This Home
Step into this extraordinary, newly constructed home, brimming w/ luxurious upgrades! The kitchen is a masterpiece, crafted to fulfill every culinary dream. From the beautiful custom cabinetry to fantastic lighting plus upgraded SS appliances. This 3-bedroom, 3-bathroom gem features a spacious 3-car garage & a climate-controlled storage area, offering ample space for all your needs. Admire the exquisite stonework, vaulted tongue-&-groove ceilings, & elegant pavers, while relaxing on the 2 inviting covered decks. The large great room offers open concept living w/ a ceiling to floor stacked stone gas fireplace for ease & beauty. The master suite is generously sized, complete w/ a lavish ensuite, huge closet & private entrance to the back deck designed to bring you pure joy. Split floor plan that includes a second ensuite for additional comfort for guests.
The covered back deck w/ beautiful pavers has a fenced dog run w/ tons of privacy. The covered front deck looks out to an open lot to see elk & deer roam through.
Off the back deck is a large storage area that has flooring & duct work for heating & cooling. This could be an extra room for an OFFICE/CRAFT or climate-controlled storage.
The newly completed landscaping offers a hassle-free experience, featuring advanced lighting & irrigation systems all managed through timers. It's designed for beauty & convenience, ensuring everything runs smoothly w/out the need for constant attention.
The neighborhood is incredibly peaceful & quiet it is nestled in a gated community w/ a central location; this property is not one to be missed!
SqFt 2179 BUILDER :: Under Roof = 3227, Garage = 708, Porch = 340
** The Sellers decided to move from this immaculate property only because they want to move back to a different state to be closer to friends & family. **
Imagine living in the White Mountains of Arizona where you have 4 beautiful seasons & where you can breathe in the fresh mountain air & enjoy the 40 lakes & over 600 miles of rivers & streams. In addition to the amazing fishing, this area has one of the most extensive trail systems in the southwest for hiking, biking, horseback riding, quadding & more. Sunrise Ski Resort is also just 40 minutes away w/ 3 beautiful mountains to ski, snowboard or sled. If shopping is your interest, you will love the antique stores & the multitude of arts & craft shows that happen in the summer. The music festivals have something to fit everyone's enjoyment. Do you love golf? There are 7 amazing golf courses, 3 that are public. The White Mountains, where this home/cabin is the best kept secret of Arizona! Come & explore & enhance your life! Pinetop-Lakeside was also voted the 'Best Cabin Region in the U.S"... Embrace the MAGIC!
Home Details
Home Type
- Single Family
Est. Annual Taxes
- $360
Year Built
- Built in 2024
Lot Details
- 0.25 Acre Lot
- Private Streets
- Desert faces the front and back of the property
- Wrought Iron Fence
- Partially Fenced Property
- Wood Fence
- Corner Lot
- Front and Back Yard Sprinklers
HOA Fees
- $50 Monthly HOA Fees
Parking
- 3 Car Garage
- 4 Open Parking Spaces
- Garage Door Opener
Home Design
- Wood Frame Construction
- Composition Roof
- Wood Siding
- Stone Exterior Construction
Interior Spaces
- 2,179 Sq Ft Home
- 1-Story Property
- Vaulted Ceiling
- Ceiling Fan
- Gas Fireplace
- Double Pane Windows
- Living Room with Fireplace
Kitchen
- Eat-In Kitchen
- Breakfast Bar
- Built-In Microwave
Flooring
- Carpet
- Laminate
Bedrooms and Bathrooms
- 3 Bedrooms
- Primary Bathroom is a Full Bathroom
- 3 Bathrooms
- Dual Vanity Sinks in Primary Bathroom
- Bathtub With Separate Shower Stall
Accessible Home Design
- No Interior Steps
- Stepless Entry
Outdoor Features
- Covered Patio or Porch
Schools
- Blue Ridge Elementary School
- Blue Ridge Jr High Middle School
Utilities
- Central Air
- Heating System Uses Natural Gas
- High Speed Internet
- Cable TV Available
Listing and Financial Details
- Tax Lot 37
- Assessor Parcel Number 212-79-037
Community Details
Overview
- Association fees include ground maintenance, street maintenance
- Elk Springs HOA, Phone Number (602) 799-8050
- Elk Springs Subdivision
Security
- Gated Community
Map
Home Values in the Area
Average Home Value in this Area
Tax History
| Year | Tax Paid | Tax Assessment Tax Assessment Total Assessment is a certain percentage of the fair market value that is determined by local assessors to be the total taxable value of land and additions on the property. | Land | Improvement |
|---|---|---|---|---|
| 2026 | $375 | -- | -- | -- |
| 2025 | $360 | $7,479 | $7,479 | $0 |
| 2024 | $340 | $7,284 | $7,284 | $0 |
| 2023 | $360 | $6,128 | $6,128 | $0 |
| 2022 | $329 | $0 | $0 | $0 |
| 2021 | $358 | $0 | $0 | $0 |
| 2020 | $344 | $0 | $0 | $0 |
| 2019 | $345 | $0 | $0 | $0 |
| 2018 | $350 | $0 | $0 | $0 |
| 2017 | $503 | $0 | $0 | $0 |
| 2016 | $481 | $0 | $0 | $0 |
| 2015 | $500 | $4,080 | $4,080 | $0 |
Property History
| Date | Event | Price | Change | Sq Ft Price |
|---|---|---|---|---|
| 08/27/2025 08/27/25 | Price Changed | $775,000 | -1.3% | $356 / Sq Ft |
| 07/23/2025 07/23/25 | Price Changed | $784,900 | -1.5% | $360 / Sq Ft |
| 04/04/2025 04/04/25 | For Sale | $797,000 | +8.4% | $366 / Sq Ft |
| 06/07/2024 06/07/24 | Sold | $735,000 | +0.7% | $337 / Sq Ft |
| 06/03/2024 06/03/24 | Off Market | $730,000 | -- | -- |
| 05/10/2024 05/10/24 | Pending | -- | -- | -- |
| 05/08/2024 05/08/24 | For Sale | $730,000 | -- | $335 / Sq Ft |
Purchase History
| Date | Type | Sale Price | Title Company |
|---|---|---|---|
| Warranty Deed | $735,000 | Pioneer Title |
Mortgage History
| Date | Status | Loan Amount | Loan Type |
|---|---|---|---|
| Open | $355,000 | New Conventional |
Source: Arizona Regional Multiple Listing Service (ARMLS)
MLS Number: 6846279
APN: 212-79-037
- 5974 E Elk Springs
- 5284 Lake Dr
- 5402 Red Squirrel Ln
- 5455 Red Squirrel Ln
- 5509 Red Squirrel Ln
- 5402 Red Squirrel Ln Unit 27
- 5455 Red Squirrel Ln Unit 54
- 5509 Red Squirrel Ln Unit 58
- 4843 Bison Trail Unit 41
- 4817 Bison Trail
- 4843 Bison Trail
- 5452 Red Squirrel Ln
- 5452 Red Squirrel Ln Unit 29
- 5481 Red Squirrel Ln
- 5481 Red Squirrel Ln Unit 55
- 5323 White Mountain Ave
- 5454 Gray Wolf Dr Unit 53
- 5541 Grey Wolf Dr Unit 43
- 5336 Gray Wolf Dr
- 5298 Pine Dawn Rd
- 5468 Wild Game Trail
- 5468 Wild Game Trail
- 3060 E Show Low Lake Rd
- 5378 W Glen Abbey Trail
- 5411 N Saint Andrews Dr
- 6168 W Starlight Ridge Pkwy
- 2061 W Rim Rd
- 2700 S White Mountain Rd
- 1275 Flag Hollow Rd
- 3319 W Lago Vista Dr Unit B
- 1400 W Navajo Ln Unit 18A
- 140 W Nikolaus
- 1208 W Apache Ln
- 501 N 9th Place
- 280 N Central Ave
- 100 W Cooley St
- 93 E White Mountain Blvd Unit 323
- 165 E White Mountain Blvd
- 237 E White Mountain Blvd
- 1295 S Julia Ln
