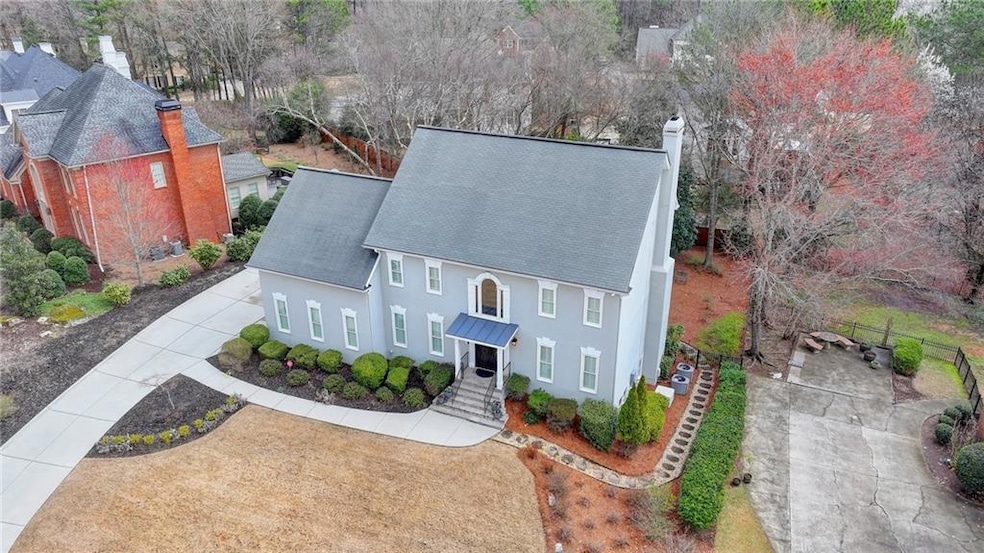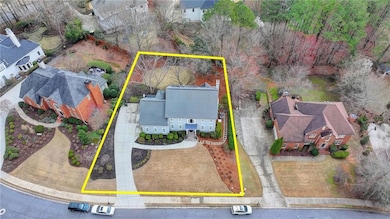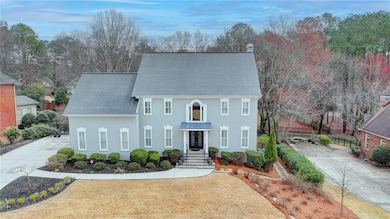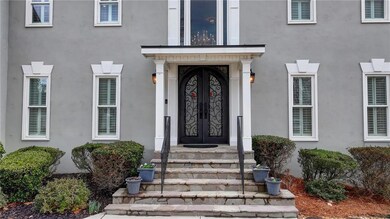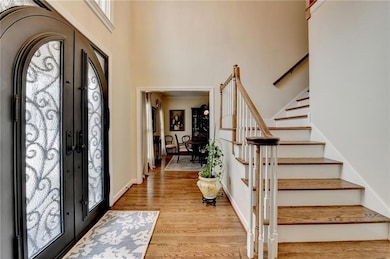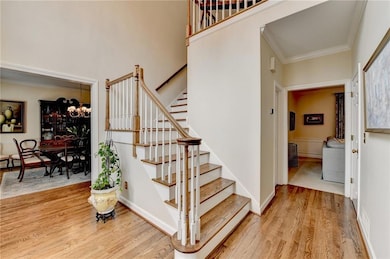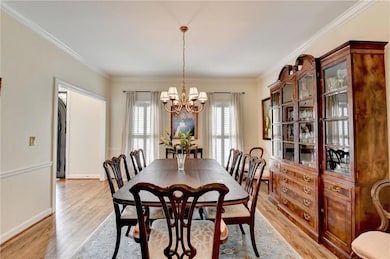5970 Rachel Ridge Unit 2 Norcross, GA 30092
Estimated payment $6,556/month
Highlights
- Second Kitchen
- View of Trees or Woods
- Deck
- Simpson Elementary School Rated A
- Clubhouse
- Contemporary Architecture
About This Home
Impeccably maintained Hard coat Stucco in Neely Farm with TWO custom kitchens, perfect for multi-generational living! Lush landscaping (sprinkler system front and back), level driveway!Dueling Kitchens-you decide which is more beautiful than the other- Very tough decision! The main kitchen is loaded with custom cabinetry w/ pullout galore AND SO IS the one on the terrace level!
Updated throughout-including each and every bathroom! Plenty of additional parking for those teenagers or in-laws beyond the 2 car garage on the oversized LEVEL driveway with a great fenced in rear yard for youngsters or your furry friends. Enjoy sitting on the large expanded rear deck while both play within easy sight of you when you're grilling or just relaxing. The convenient flagstone walk from the gate at the driveway to the lower level patio with basement access makes this a great multi-generational home. Owner Financing Possible-call for details!
Listing Agent
Windsor Realty Brokerage Phone: 404-447-0069 License #131658 Listed on: 11/01/2025
Home Details
Home Type
- Single Family
Est. Annual Taxes
- $2,124
Year Built
- Built in 1989
Lot Details
- 0.4 Acre Lot
- Property fronts a county road
- Private Entrance
- Level Lot
- Irrigation Equipment
- Front and Back Yard Sprinklers
- Back Yard Fenced and Front Yard
HOA Fees
- $100 Monthly HOA Fees
Parking
- 2 Car Garage
- Parking Pad
- Parking Accessed On Kitchen Level
- Side Facing Garage
- Garage Door Opener
- Driveway Level
Property Views
- Woods
- Neighborhood
Home Design
- Contemporary Architecture
- European Architecture
- Composition Roof
- Concrete Perimeter Foundation
- Stucco
Interior Spaces
- 4,423 Sq Ft Home
- 3-Story Property
- Rear Stairs
- Bookcases
- Crown Molding
- Ceiling height of 9 feet on the lower level
- Ceiling Fan
- Skylights
- Factory Built Fireplace
- Self Contained Fireplace Unit Or Insert
- Gas Log Fireplace
- Double Pane Windows
- Window Treatments
- Two Story Entrance Foyer
- Family Room with Fireplace
- 2 Fireplaces
- Great Room with Fireplace
- Breakfast Room
- Formal Dining Room
- Den
- Bonus Room
- Sun or Florida Room
- Home Gym
- Pull Down Stairs to Attic
Kitchen
- Second Kitchen
- Open to Family Room
- Eat-In Kitchen
- Breakfast Bar
- Self-Cleaning Oven
- Gas Range
- Range Hood
- Dishwasher
- Kitchen Island
- Stone Countertops
- White Kitchen Cabinets
- Disposal
Flooring
- Wood
- Carpet
- Marble
- Ceramic Tile
Bedrooms and Bathrooms
- Split Bedroom Floorplan
- Double Vanity
- Whirlpool Bathtub
- Separate Shower in Primary Bathroom
Laundry
- Laundry Room
- Laundry on main level
- Dryer
- Washer
- Sink Near Laundry
Basement
- Walk-Out Basement
- Interior and Exterior Basement Entry
- Fireplace in Basement
- Finished Basement Bathroom
- Natural lighting in basement
Home Security
- Security System Owned
- Fire and Smoke Detector
Eco-Friendly Details
- Energy-Efficient Appliances
- Energy-Efficient Windows
- Energy-Efficient HVAC
- ENERGY STAR Qualified Equipment
- Energy-Efficient Thermostat
Outdoor Features
- Deck
- Patio
- Rain Gutters
- Front Porch
Location
- Property is near schools
- Property is near shops
Schools
- Simpson Elementary School
- Pinckneyville Middle School
- Norcross High School
Utilities
- Forced Air Zoned Heating and Cooling System
- Heating System Uses Natural Gas
- Underground Utilities
- 110 Volts
- Power Generator
- Gas Water Heater
- Satellite Dish
Listing and Financial Details
- Home warranty included in the sale of the property
- Assessor Parcel Number R6334 068
Community Details
Overview
- Neely Farm Subdivision
Amenities
- Clubhouse
Recreation
- Tennis Courts
- Pickleball Courts
- Community Playground
- Swim Team
- Community Pool
- Park
- Trails
Map
Home Values in the Area
Average Home Value in this Area
Tax History
| Year | Tax Paid | Tax Assessment Tax Assessment Total Assessment is a certain percentage of the fair market value that is determined by local assessors to be the total taxable value of land and additions on the property. | Land | Improvement |
|---|---|---|---|---|
| 2025 | $2,153 | $352,240 | $61,960 | $290,280 |
| 2024 | $2,124 | $336,200 | $71,200 | $265,000 |
| 2023 | $2,124 | $272,840 | $64,000 | $208,840 |
| 2022 | $2,114 | $238,480 | $52,000 | $186,480 |
| 2021 | $2,109 | $227,440 | $49,840 | $177,600 |
| 2020 | $2,104 | $227,440 | $49,840 | $177,600 |
| 2019 | $1,926 | $210,040 | $44,000 | $166,040 |
| 2018 | $1,921 | $192,280 | $36,000 | $156,280 |
| 2016 | $1,874 | $182,080 | $36,000 | $146,080 |
| 2015 | $1,924 | $182,080 | $36,000 | $146,080 |
| 2014 | -- | $182,080 | $36,000 | $146,080 |
Property History
| Date | Event | Price | List to Sale | Price per Sq Ft |
|---|---|---|---|---|
| 11/01/2025 11/01/25 | For Sale | $1,189,000 | -- | $269 / Sq Ft |
Purchase History
| Date | Type | Sale Price | Title Company |
|---|---|---|---|
| Deed | $380,000 | -- | |
| Quit Claim Deed | -- | -- |
Mortgage History
| Date | Status | Loan Amount | Loan Type |
|---|---|---|---|
| Open | $280,000 | New Conventional |
Source: First Multiple Listing Service (FMLS)
MLS Number: 7675017
APN: 6-334-068
- 6169 Poplar Bluff Cir
- 5961 Ranger Ct
- 6040 Neely Farm Dr Unit 3
- 5885 Match Point
- 4053 Spalding Hollow NW
- 4405 River Trail Dr
- 4410 River Trail Dr Unit 383
- 0 Hawk Run Unit 7571401
- 0 Hawk Run
- 4291 River Bottom Dr
- 3922 Glen Meadow Dr
- 4575 Dairy Way
- 3962 Gunnin Rd
- 3910 Spalding Bluff Dr
- 5863 Revington Dr
- 3710 Wedgewood Chase Unit 22
- 5786 Broxton Cir
- 4341 Hammerstone Ct
- 6516 Spalding Dr
- 3600 Park Lake Ln
- 6429 Baker Ct
- 6368 Baker Ct
- 9026 Riverbend Manor
- 3837 Moran Way Unit B
- 219 Saint Andrews Ct
- 509 Cypress Pointe St
- 515 Cypress Pointe St
- 3680 Corners Mill Dr
- 1112 Sandy Ln Dr
- 1213 Waterville Ct
- 100 Ivey Park Ln
- 6222 Overlook Rd
- 3655 Westchase Village Ln
- 5588 Terrace Bend Place
- 2995 Coles Way
- 8520 S Holcomb Bridge Way
- 6635 Meadow Green Cir
