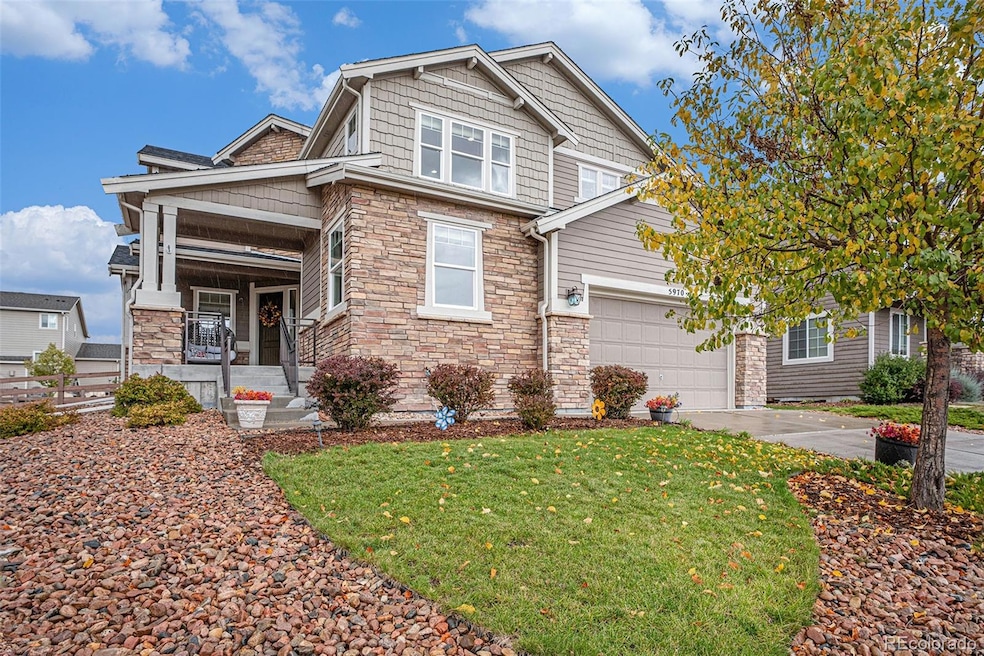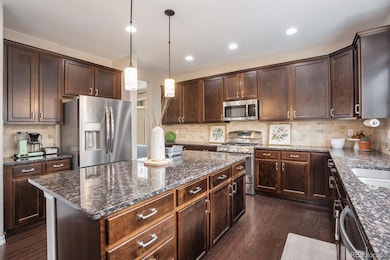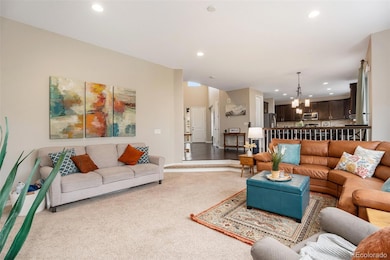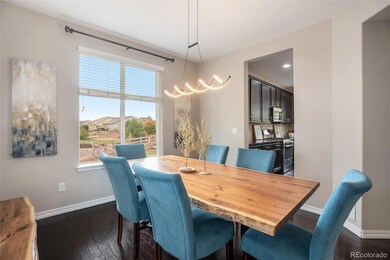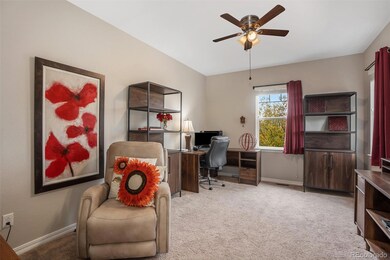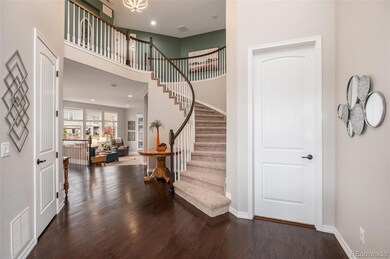5970 Traditions Dr Colorado Springs, CO 80924
Wolf Ranch NeighborhoodEstimated payment $4,363/month
Highlights
- Primary Bedroom Suite
- Mountain View
- Wood Flooring
- Ranch Creek Elementary School Rated A-
- Clubhouse
- High Ceiling
About This Home
Don't miss this must-see home located on a quiet cul-de-sac in the highly sought-after Wolf Ranch community! The moment you step inside, you are greeted with a grand entry, a sweeping staircase, and high ceilings, setting the tone for elegance and spacious living. Beautiful wood floors flow through the entry, kitchen, and dining areas, welcoming you into an open-concept great room that’s ideal for entertaining. The gourmet kitchen is a chef’s dream with granite countertops, a stylish tile backsplash, a gas range, a large kitchen island, pantry, and elegant 42” cabinetry with crown molding. The kitchen and nook flow right into the great room featuring a gas fireplace with tile surround. A large functional dining room, a main-level dedicated office, plus a mudroom with built-in shelves completes the main floor. Upstairs, you’ll find a luxurious primary suite with a 5-piece bath, double vanity, contemporary tile shower, soaking tub, and walk-in closet. Three additional spacious upper-level bedrooms, one with its own private bath and walk-in closet, and two sharing a Jack and Jill bath with individual vanities. An upper-level laundry with utility sink adds extra convenience. The finished basement offers 9’ ceilings, a stylish wet bar, a huge family/rec room wired for surround sound, an additional bedroom with walk-in closet and a full bath, perfect for entertaining or multi-generational living. Outside, relax and enjoy the mountain view from the stamped concrete patio with fenced yard, a 3 car tandem garage, plus a South facing driveway which allows for snow melt! The community features a pool and clubhouse, parks, and top-rated schools, so don't miss your opportunity!
Listing Agent
Keller Williams Realty Northern Colorado Brokerage Email: Colorado-Contracts@empowerhome.com,970-825-0012 Listed on: 11/05/2025

Home Details
Home Type
- Single Family
Est. Annual Taxes
- $4,821
Year Built
- Built in 2014
Lot Details
- 9,336 Sq Ft Lot
- Cul-De-Sac
- South Facing Home
- Property is Fully Fenced
- Front and Back Yard Sprinklers
HOA Fees
- $87 Monthly HOA Fees
Parking
- 3 Car Attached Garage
- Tandem Parking
Home Design
- Composition Roof
- Wood Siding
- Stone Siding
- Radon Mitigation System
Interior Spaces
- 2-Story Property
- Wet Bar
- Built-In Features
- Bar Fridge
- High Ceiling
- Ceiling Fan
- Gas Fireplace
- Double Pane Windows
- Window Treatments
- Mud Room
- Entrance Foyer
- Smart Doorbell
- Great Room with Fireplace
- Family Room
- Dining Room
- Home Office
- Mountain Views
Kitchen
- Eat-In Kitchen
- Range
- Microwave
- Dishwasher
- Kitchen Island
- Granite Countertops
- Disposal
Flooring
- Wood
- Carpet
- Tile
Bedrooms and Bathrooms
- 5 Bedrooms
- Primary Bedroom Suite
- En-Suite Bathroom
- Walk-In Closet
- Jack-and-Jill Bathroom
- Soaking Tub
Laundry
- Laundry Room
- Dryer
- Washer
Finished Basement
- Basement Fills Entire Space Under The House
- 1 Bedroom in Basement
Eco-Friendly Details
- Smoke Free Home
Outdoor Features
- Patio
- Rain Gutters
- Front Porch
Schools
- Ranch Creek Elementary School
- Chinook Trail Middle School
- Pine Creek High School
Utilities
- Forced Air Heating and Cooling System
- Heating System Uses Natural Gas
- Gas Water Heater
- High Speed Internet
Listing and Financial Details
- Exclusions: Seller's Personal Property and Staging items.
- Assessor Parcel Number 52312-16-012
Community Details
Overview
- Association fees include recycling, trash
- Warren Management Association, Phone Number (719) 534-0266
- Villages At Wolf Ranch Subdivision
Amenities
- Clubhouse
Recreation
- Community Playground
- Community Pool
- Park
Map
Home Values in the Area
Average Home Value in this Area
Tax History
| Year | Tax Paid | Tax Assessment Tax Assessment Total Assessment is a certain percentage of the fair market value that is determined by local assessors to be the total taxable value of land and additions on the property. | Land | Improvement |
|---|---|---|---|---|
| 2025 | $4,821 | $49,140 | -- | -- |
| 2024 | $4,803 | $46,750 | $8,040 | $38,710 |
| 2022 | $3,861 | $34,480 | $7,390 | $27,090 |
| 2021 | $4,114 | $35,470 | $7,600 | $27,870 |
| 2020 | $4,207 | $34,440 | $6,610 | $27,830 |
| 2019 | $4,179 | $34,440 | $6,610 | $27,830 |
| 2018 | $3,853 | $31,440 | $6,470 | $24,970 |
| 2017 | $3,846 | $31,440 | $6,470 | $24,970 |
| 2016 | $3,860 | $32,640 | $7,040 | $25,600 |
| 2015 | $1,588 | $13,440 | $7,040 | $6,400 |
Property History
| Date | Event | Price | List to Sale | Price per Sq Ft |
|---|---|---|---|---|
| 10/31/2025 10/31/25 | Price Changed | $735,000 | -2.0% | $163 / Sq Ft |
| 09/30/2025 09/30/25 | For Sale | $750,000 | -- | $167 / Sq Ft |
Purchase History
| Date | Type | Sale Price | Title Company |
|---|---|---|---|
| Warranty Deed | $775,000 | New Title Company Name | |
| Warranty Deed | $520,000 | North American Title | |
| Special Warranty Deed | $484,950 | First American Title Ins Co | |
| Special Warranty Deed | $277,300 | Land Title Guarantee Company |
Mortgage History
| Date | Status | Loan Amount | Loan Type |
|---|---|---|---|
| Open | $658,000 | New Conventional | |
| Previous Owner | $406,148 | VA |
Source: REcolorado®
MLS Number: 5059675
APN: 52312-16-012
- 9256 Penobscot Ct
- 9267 Penobscot Ct
- 5747 Wolf Village Dr
- 9190 Kathi Creek Dr
- 6093 Rowdy Dr
- 5718 Paladin Place
- 5715 Cisco Dr
- 5859 Leon Young Dr
- 5817 Leon Young Dr
- 5747 Leon Young Dr
- 8952 Tutt Blvd
- 6309 Rowdy Dr
- 5654 Cisco Dr
- 6153 Leon Young Dr
- 9613 Surrey Run Dr
- 8746 Country Creek Trail
- 5523 Sunrise Mesa Dr
- 9170 Crowne Springs View
- 9246 Grand Cordera Pkwy
- 6440 Rolling Creek Dr
- 8659 Chancellor Dr Unit King Bedroom
- 5975 Karst Heights
- 8318 Dolly Madison Dr
- 9520 Antora Grove
- 7740 Rustic Trl Loop
- 7945 Holland Ct
- 5230 Janga Dr
- 8345 Steadman Dr
- 7751 Crestone Peak Trail
- 7744 Bone Crk Point
- 7721 Crestone Peak Trail
- 4610 Nautilus Peak View
- 7798 Tent Rock Point
- 7761 Bear Run
- 6913 Sierra Meadows Dr
- 7920 Camfield Cir
- 5683 Skywarrior Heights
