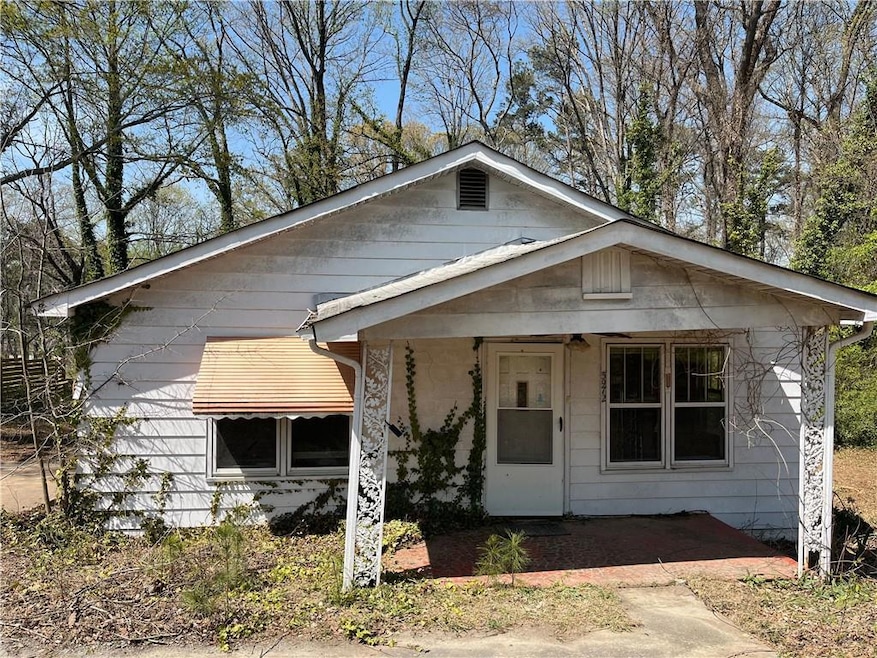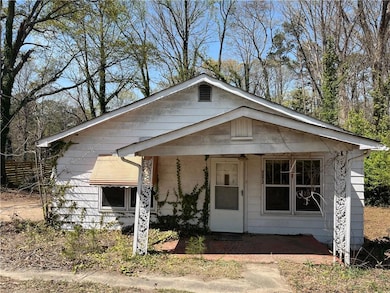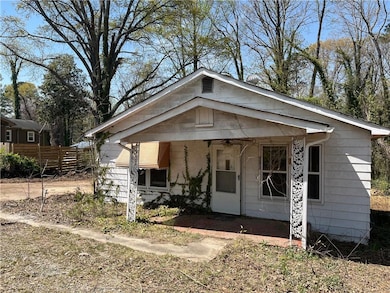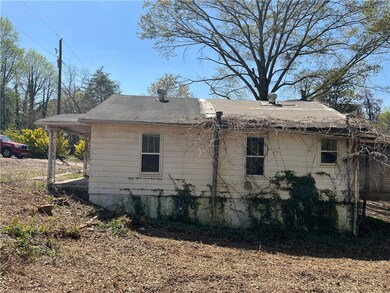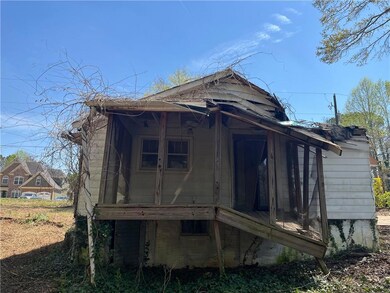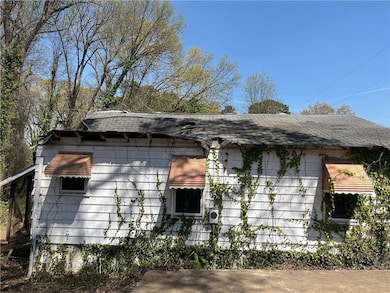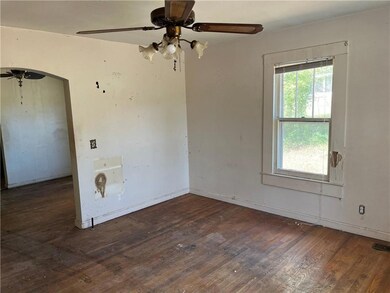5972 Allen Rd SE Mableton, GA 30126
Estimated payment $878/month
Total Views
2,440
2
Beds
1
Bath
928
Sq Ft
$148
Price per Sq Ft
Highlights
- Ranch Style House
- Private Yard
- Entrance Foyer
- Wood Flooring
- Front Porch
- Central Air
About This Home
Investor Special! This 2-bedroom, 1-bathroom home is the perfect opportunity for your next project. Featuring real hardwood floors and 928 sq.ft. of potential, this fixer-upper is ready to be transformed. Whether you're looking to renovate and resell or add to your rental portfolio, the possibilities are endless. The long driveway offers plenty of outdoor parking, and there's ample space to create the outdoor area of your dreams. Bring your vision and turn this diamond in the rough into something special!
Home Details
Home Type
- Single Family
Est. Annual Taxes
- $1,880
Year Built
- Built in 1956
Lot Details
- 0.3 Acre Lot
- Lot Dimensions are 252 x 154 x 203
- Private Yard
- Back and Front Yard
Parking
- Driveway
Home Design
- Ranch Style House
- Raised Foundation
- Block Foundation
- Shingle Roof
- HardiePlank Type
Interior Spaces
- 928 Sq Ft Home
- Entrance Foyer
- Family Room with Fireplace
- Wood Flooring
- Laminate Countertops
Bedrooms and Bathrooms
- 2 Main Level Bedrooms
- 1 Full Bathroom
- Bathtub and Shower Combination in Primary Bathroom
Outdoor Features
- Front Porch
Schools
- Clay-Harmony Leland Elementary School
- Lindley Middle School
- Pebblebrook High School
Utilities
- Central Air
- 110 Volts
- Phone Available
- Cable TV Available
Listing and Financial Details
- Assessor Parcel Number 18007200200
Map
Create a Home Valuation Report for This Property
The Home Valuation Report is an in-depth analysis detailing your home's value as well as a comparison with similar homes in the area
Home Values in the Area
Average Home Value in this Area
Tax History
| Year | Tax Paid | Tax Assessment Tax Assessment Total Assessment is a certain percentage of the fair market value that is determined by local assessors to be the total taxable value of land and additions on the property. | Land | Improvement |
|---|---|---|---|---|
| 2025 | $1,879 | $62,356 | $31,920 | $30,436 |
| 2024 | $1,880 | $62,356 | $31,920 | $30,436 |
| 2023 | $1,588 | $52,676 | $30,240 | $22,436 |
| 2022 | $1,446 | $47,636 | $25,200 | $22,436 |
| 2021 | $1,265 | $41,684 | $22,848 | $18,836 |
| 2020 | $1,082 | $35,636 | $16,800 | $18,836 |
| 2019 | $878 | $28,916 | $11,760 | $17,156 |
| 2018 | $718 | $23,664 | $8,064 | $15,600 |
| 2017 | $515 | $17,920 | $5,376 | $12,544 |
| 2016 | $515 | $17,920 | $5,376 | $12,544 |
| 2015 | $481 | $16,328 | $5,376 | $10,952 |
| 2014 | $485 | $16,328 | $0 | $0 |
Source: Public Records
Property History
| Date | Event | Price | List to Sale | Price per Sq Ft |
|---|---|---|---|---|
| 08/14/2025 08/14/25 | For Sale | $137,500 | 0.0% | $148 / Sq Ft |
| 04/08/2025 04/08/25 | Pending | -- | -- | -- |
| 03/31/2025 03/31/25 | For Sale | $137,500 | -- | $148 / Sq Ft |
Source: First Multiple Listing Service (FMLS)
Source: First Multiple Listing Service (FMLS)
MLS Number: 7549062
APN: 18-0072-0-020-0
Nearby Homes
- 6030 Ridge Dr SE
- 6032 Lakeshore Dr SE
- 5846 Schelton Place SE
- Forsyth Plan at Somerset at Veterans Memorial
- 209 Lytham Dr SE
- 221 Lytham Dr
- 6247 Honeybell Aly
- 6213 Honeybell Aly
- 6054 Knickerbocker St
- 6080 Knickerbocker St
- 6058 Knickerbocker St
- 378 Vinings Vintage Cir
- 5787 Vinings Retreat Way SW
- 2740 Byess Ct
- 282 Vinings Retreat View SW
- 6286 Allen Rd SW
- 6305 Mountain Home Way SE
- 6321 Mountain Home Way SE
- 5731 Vinings Retreat Way SW
- 5746 Vinings Retreat Way SW
- 249 Tony Trail SE
- 249 Tony Trail SE
- 6052 Brookdale Ln SW
- 6247 Allen Ivey Rd SE
- 6217 Honeywell Aly
- 6064 Brookdale Ln SW
- 149 Barley Ct SE
- 5700 Tracy Dr SE
- 365 Vinings Vintage Cir
- 6305 Mountain Home Way SE
- 23 Nellie Brook Dr SW
- 6257 Vinings Vintage Dr SE
- 78 Nellie Brook Dr SW
- 413 Hilltop Cir
- 30 Cooper Lake Rd SW
- 38 Cooper Lake Rd SW
- 630 Hickory Trail SE
- 5480 Burgess Dr SW
- 6582 Arbor Gate Dr SW Unit 6
- 258 Palms Ln SW
