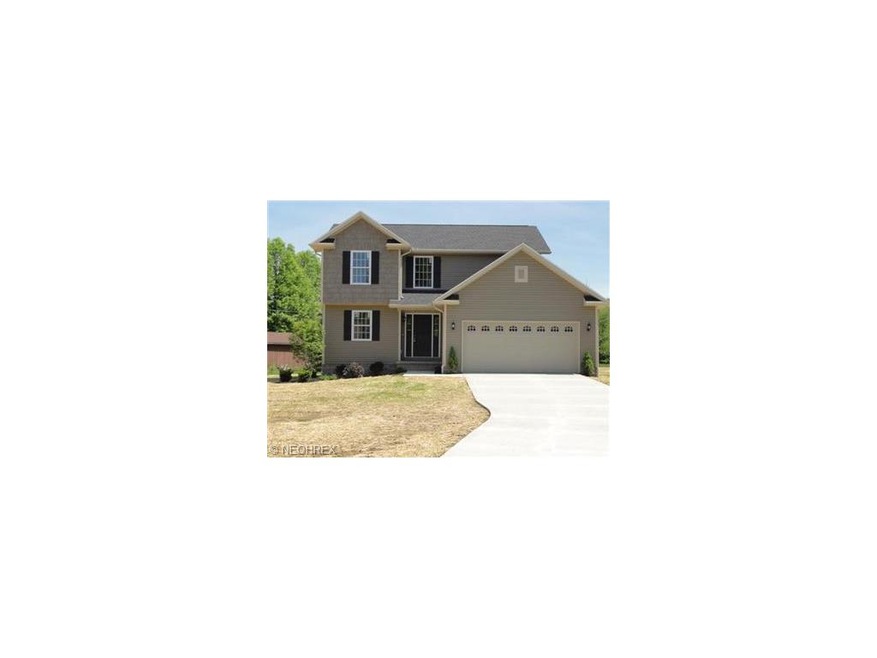
5972 Deedee Cir SW Navarre, OH 44662
Highlights
- Traditional Architecture
- 2 Car Attached Garage
- Forced Air Heating and Cooling System
About This Home
As of May 2019New Construction. 3 Bedrooms, 2-1/2 Bathrooms. Oak cabinetry and trim throughout. Kitchen with Breakfast Bar and Large Pantry. Appliances Included in Price: Refrigerator, Range, Microwave, Dishwasher and Garbage Disposal. Concrete patio off Dining Area. Air Conditioning. First Floor Half Bathroom. Master Bathroom has Double Sinks, Linen Closet and Walk-in Closet. Second floor Laundry with Electric Dryer Hook Up. Oversized 2-Car Garage with Opener. High Energy Efficient Furnace, 50 Gallon Hot Water Tank, Glass Block Windows with Vents, 150 AMP. Located on Cul De Sac. Call listing agent for income eligibility limits. Realtors please see attached documents. Call listing agent for income eligibility limits or for more details on this home!
Last Agent to Sell the Property
Cutler Real Estate License #443636 Listed on: 04/12/2011

Home Details
Home Type
- Single Family
Est. Annual Taxes
- $318
Year Built
- Built in 2011
Lot Details
- 0.31 Acre Lot
- Lot Dimensions are 64x210
Parking
- 2 Car Attached Garage
Home Design
- Traditional Architecture
- Asphalt Roof
- Vinyl Construction Material
Interior Spaces
- 1,633 Sq Ft Home
- 2-Story Property
- Basement Fills Entire Space Under The House
Bedrooms and Bathrooms
- 3 Bedrooms
Utilities
- Forced Air Heating and Cooling System
- Heating System Uses Gas
Listing and Financial Details
- Assessor Parcel Number 4319175
Ownership History
Purchase Details
Home Financials for this Owner
Home Financials are based on the most recent Mortgage that was taken out on this home.Purchase Details
Home Financials for this Owner
Home Financials are based on the most recent Mortgage that was taken out on this home.Purchase Details
Home Financials for this Owner
Home Financials are based on the most recent Mortgage that was taken out on this home.Purchase Details
Similar Homes in Navarre, OH
Home Values in the Area
Average Home Value in this Area
Purchase History
| Date | Type | Sale Price | Title Company |
|---|---|---|---|
| Warranty Deed | $166,500 | American Title Assc Agcy | |
| Warranty Deed | $145,000 | Attorney | |
| Interfamily Deed Transfer | -- | Attorney | |
| Warranty Deed | -- | None Available | |
| Warranty Deed | $14,000 | Attorney |
Mortgage History
| Date | Status | Loan Amount | Loan Type |
|---|---|---|---|
| Open | $163,481 | FHA | |
| Previous Owner | $142,373 | FHA | |
| Previous Owner | $130,492 | FHA |
Property History
| Date | Event | Price | Change | Sq Ft Price |
|---|---|---|---|---|
| 05/07/2019 05/07/19 | Sold | $166,500 | -2.1% | $103 / Sq Ft |
| 04/03/2019 04/03/19 | Pending | -- | -- | -- |
| 04/02/2019 04/02/19 | For Sale | $170,000 | +17.2% | $105 / Sq Ft |
| 08/14/2015 08/14/15 | Sold | $145,000 | -1.9% | $88 / Sq Ft |
| 07/01/2015 07/01/15 | Pending | -- | -- | -- |
| 06/15/2015 06/15/15 | For Sale | $147,777 | +8.7% | $90 / Sq Ft |
| 05/04/2012 05/04/12 | Sold | $136,000 | -13.1% | $83 / Sq Ft |
| 02/17/2012 02/17/12 | Pending | -- | -- | -- |
| 04/12/2011 04/12/11 | For Sale | $156,500 | -- | $96 / Sq Ft |
Tax History Compared to Growth
Tax History
| Year | Tax Paid | Tax Assessment Tax Assessment Total Assessment is a certain percentage of the fair market value that is determined by local assessors to be the total taxable value of land and additions on the property. | Land | Improvement |
|---|---|---|---|---|
| 2024 | -- | $91,980 | $16,520 | $75,460 |
| 2023 | $3,286 | $65,530 | $11,450 | $54,080 |
| 2022 | $3,329 | $66,090 | $11,450 | $54,640 |
| 2021 | $3,546 | $66,090 | $11,450 | $54,640 |
| 2020 | $3,107 | $55,550 | $9,630 | $45,920 |
| 2019 | $2,802 | $54,570 | $8,650 | $45,920 |
| 2018 | $2,720 | $54,570 | $8,650 | $45,920 |
| 2017 | $2,745 | $51,030 | $8,260 | $42,770 |
| 2016 | $2,760 | $51,030 | $8,260 | $42,770 |
| 2015 | $2,785 | $51,030 | $8,260 | $42,770 |
| 2014 | $534 | $45,720 | $7,810 | $37,910 |
| 2013 | $1,207 | $45,720 | $7,810 | $37,910 |
Agents Affiliated with this Home
-

Seller's Agent in 2019
Jose Medina
Keller Williams Legacy Group Realty
(330) 433-6014
3,018 Total Sales
-
J
Seller's Agent in 2015
Jared Dutton
Deleted Agent
-

Seller's Agent in 2012
Michael Boylan
Cutler Real Estate
(330) 492-7230
312 Total Sales
-

Buyer's Agent in 2012
Ty Colucci
DeHOFF REALTORS
(330) 316-3570
51 Total Sales
Map
Source: MLS Now
MLS Number: 3219028
APN: 04319175
- 5665 Valerius St SW
- 6534 Highton St SW
- 5937 Brinker St SW
- 4358 Pioneer Cir SW
- 6618 Shepler Church Ave SW
- 4336 Duke Cir SW
- 7245 Jimmie St SW
- 4707 Shermont Ave SW
- 4470 Shirlie Ave SW
- 0 Navarre Rd SW Unit 5093073
- 7503 Kenny St SW
- 4716 Stevie Ave SW
- 5145 Yellowwood Dr Unit 295
- 4696 Hurless Dr SW
- 4703 Stevie Ave SW
- 4691 Stevie Ave SW
- 4657 Stevie Ave SW
- 4101 Fohl St SW
- VL Shepler Church Ave SW
- 5472 Hancock St SW
