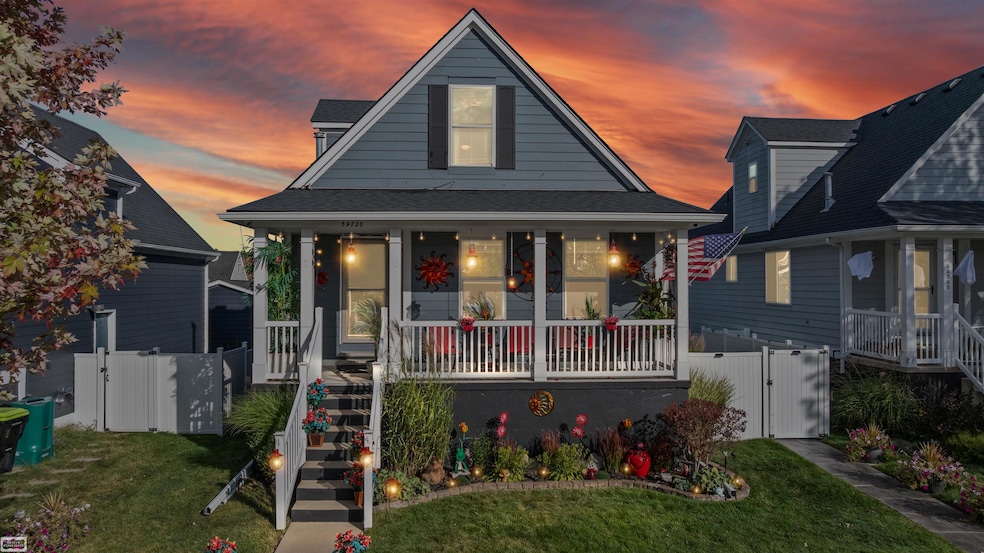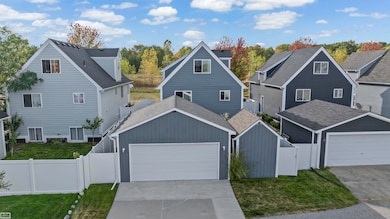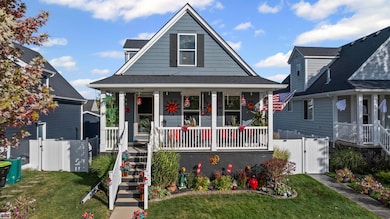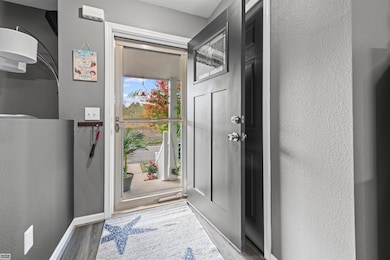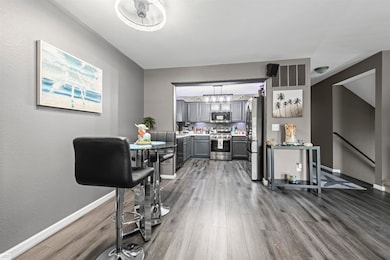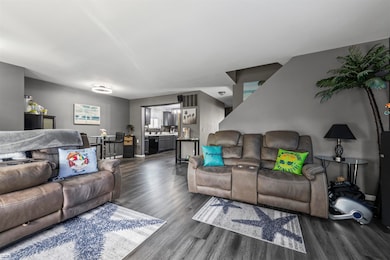59720 W Brockton St Unit 28 New Haven, MI 48048
Estimated payment $1,714/month
Highlights
- Clubhouse
- Fenced Yard
- Porch
- Main Floor Bedroom
- 2 Car Detached Garage
- Bay Window
About This Home
Beyond Black Friday = Open Sunday! OPEN SUNDAY 2p–4p Beyond-immaculate 3-Bedroom, 3-Bath Amherst home features a Covered Front Porch, oversized 2-car Garage, Fully Fenced Yard w/ Florida-vibe Outdoor Gazebo + Bonus Shed! Fresh paint & luxury vinyl planked flooring flows thru Living, Dining & stainless Kitchen. Spacious main-level Primary En-suite w/ generous Walk-In Closet & First-Floor Laundry! Set on a premium lot with a stunning view of a nature preserve! Holiday Programmable Lighting, Security system, All Appliances stay! Truly, a pinnacle property! Amherst community offers sidewalks, a large private pool, soccer fields, and a pavilion. Designed by Lombardo Homes to blend recreation with relaxation. The Amherst Community features sidewalks, a large private Pool, Soccer fields & Pavilion. Designed By Lombardo Homes to blend recreation with relaxation!
Listing Agent
Realty Executives Home Towne Chesterfield License #MISPE-6501292224 Listed on: 11/28/2025

Open House Schedule
-
Sunday, November 30, 20252:00 to 4:00 pm11/30/2025 2:00:00 PM +00:0011/30/2025 4:00:00 PM +00:00Add to Calendar
Home Details
Home Type
- Single Family
Est. Annual Taxes
Year Built
- Built in 2007
Lot Details
- 3,920 Sq Ft Lot
- Lot Dimensions are 40 x 105
- Fenced Yard
HOA Fees
- $100 Monthly HOA Fees
Parking
- 2 Car Detached Garage
Home Design
- Bungalow
- Poured Concrete
- Vinyl Siding
Interior Spaces
- 1,524 Sq Ft Home
- 1.5-Story Property
- Ceiling height of 9 feet or more
- Bay Window
- Home Security System
Kitchen
- Oven or Range
- Microwave
- Dishwasher
- Disposal
Bedrooms and Bathrooms
- 3 Bedrooms
- Main Floor Bedroom
- Bathroom on Main Level
Laundry
- Dryer
- Washer
Basement
- Basement Fills Entire Space Under The House
- Basement Window Egress
Outdoor Features
- Shed
- Porch
Schools
- Merritt & New Haven K-5 Elementary School
- New Haven & Endeavor Middle School
- New Haven High School
Utilities
- Forced Air Heating System
- Heating System Uses Natural Gas
- Internet Available
Listing and Financial Details
- Assessor Parcel Number 06-273-01-028
Community Details
Overview
- Association fees include community pool
- Joan King HOA
- Amherst Village Condo Subdivision
- Maintained Community
Amenities
- Clubhouse
Recreation
- Community Playground
- Park
Map
Home Values in the Area
Average Home Value in this Area
Tax History
| Year | Tax Paid | Tax Assessment Tax Assessment Total Assessment is a certain percentage of the fair market value that is determined by local assessors to be the total taxable value of land and additions on the property. | Land | Improvement |
|---|---|---|---|---|
| 2025 | $2,401 | $121,700 | $0 | $0 |
| 2024 | $2,921 | $119,800 | $0 | $0 |
| 2023 | $2,774 | $107,300 | $0 | $0 |
| 2022 | $3,309 | $93,100 | $0 | $0 |
| 2021 | $2,777 | $85,000 | $0 | $0 |
| 2020 | $2,418 | $74,300 | $0 | $0 |
| 2019 | $2,838 | $69,200 | $0 | $0 |
| 2018 | $2,719 | $65,600 | $0 | $0 |
| 2017 | $3,799 | $62,800 | $10,100 | $52,700 |
| 2016 | $2,706 | $62,800 | $0 | $0 |
| 2015 | -- | $48,700 | $0 | $0 |
| 2014 | -- | $0 | $0 | $0 |
| 2010 | -- | $0 | $0 | $0 |
Property History
| Date | Event | Price | List to Sale | Price per Sq Ft | Prior Sale |
|---|---|---|---|---|---|
| 11/28/2025 11/28/25 | For Sale | $249,999 | +100.8% | $164 / Sq Ft | |
| 12/02/2015 12/02/15 | Sold | $124,500 | -7.0% | $82 / Sq Ft | View Prior Sale |
| 10/02/2015 10/02/15 | Pending | -- | -- | -- | |
| 09/12/2015 09/12/15 | Price Changed | $133,900 | -7.6% | $88 / Sq Ft | |
| 08/11/2015 08/11/15 | For Sale | $144,900 | -- | $95 / Sq Ft |
Purchase History
| Date | Type | Sale Price | Title Company |
|---|---|---|---|
| Deed | $124,500 | Attorney | |
| Sheriffs Deed | $106,250 | None Available | |
| Interfamily Deed Transfer | -- | None Available | |
| Warranty Deed | -- | None Available | |
| Warranty Deed | $45,000 | None Available |
Source: Michigan Multiple Listing Service
MLS Number: 50195206
APN: 26-06-27-301-028
- 32197 Montclair St Unit 22
- 32274 Montclair St Unit 13
- 32249 E Brampton St
- 59413 W Cranston St
- 32202 Bradford St
- 32220 S Brockton St Unit 106
- 32120 Adams St
- 59278 E Brockton St
- 000 New Haven
- 59482 Julie Ln
- 59111 Faye St
- 0 27 MILE RD 27 Mile Road Rd
- 62800 Gratiot Ave
- 59740 Havenridge Rd
- 58599 Gratiot Ave
- 58656 Cogswell Ct
- 37950 27 Mile Rd
- Parcel # 3 Haven Ridge Rd
- Parcel # 1 Haven Ridge Rd
- Parcel # 4 Haven Ridge Rd
- 52962 N Yorktown Ct
- 52919 N Zacharias Ct
- 52871 N Zacharias Ct
- 52792 S Zacharias Ct
- 52780 S Zacharias Ct
- 52758 S Yorktown Ct
- 29649 Cambridge Ct
- 29773 W Deerfield Ct
- 52521 Green Ash Ct Unit 156
- 52705 Van Buren Dr
- 29811 W Essex Ct
- 29810 W Essex Ct
- 29778 W Essex Ct
- 29647 Erie Ct
- 52491 Potomac Ct
- 29909 Flushing Dr
- 52335 Harrisburg Ln
- 29752 Jamestown Dr
- 29680 Jamestown Dr
- 32952 Antrim Dr
