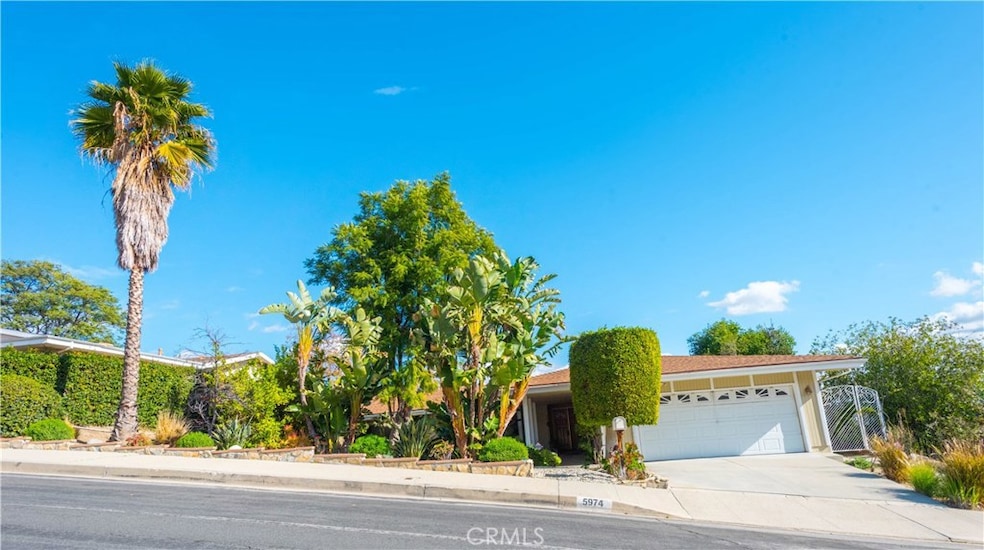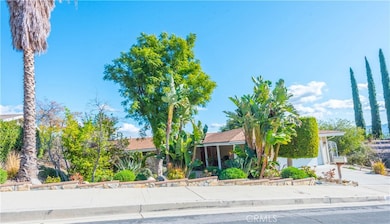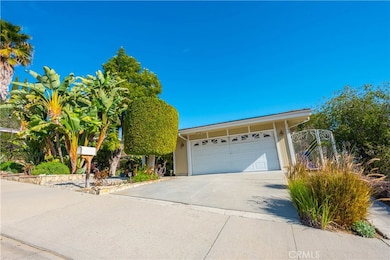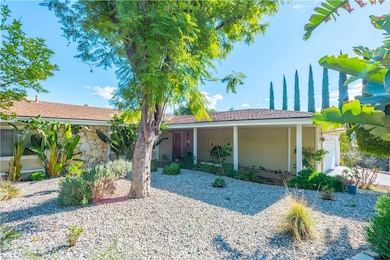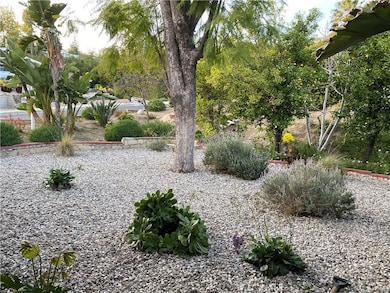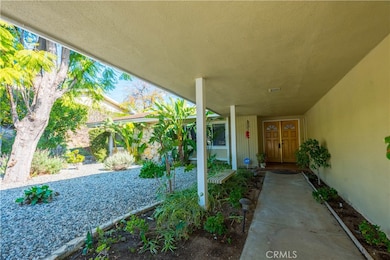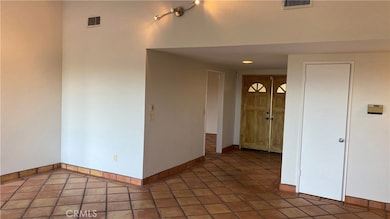
5974 Maury Ave Woodland Hills, CA 91367
Highlights
- Primary Bedroom Suite
- Viking Appliances
- No HOA
- Panoramic View
- Private Yard
- Breakfast Area or Nook
About This Home
Spacious 3-Bedroom, 2-Bathroom Home with Breathtaking Views in a Highly Desirable Neighborhood. Step into this stunning home featuring an open floor plan and elegant "Spanish Paver" flooring throughout. The family room invites warmth and relaxation with its cozy fireplace, while designer windows in the kitchen, family room, and dining area create a bright, welcoming ambiance. The updated kitchen is a chef’s dream, boasting a center island, built-in breakfast area, marble countertops, stainless steel appliances—including a Viking stove and refrigerator—and ample cabinet space for all your storage needs. Enjoy three generously sized bedrooms with hardwood floors and spacious closets. The master suite features a walk-in closet and designer bathroom, offering a luxurious retreat. Take in unobstructed panoramic views of city lights and mountains from the family room and formal dining room. The backyard is perfectly sized for entertaining, making this home ideal for gatherings and outdoor living. Additional features include an attached 2-car garage with washer and dryer, access to excellent schools, proximity to the freeway, and the tranquility of a quiet neighborhood. This home effortlessly combines comfort, style, and spectacular views—truly a must-see!
Listing Agent
Rodeo Realty Brokerage Phone: 818-581-6608 License #01222700 Listed on: 11/10/2025

Home Details
Home Type
- Single Family
Est. Annual Taxes
- $6,249
Year Built
- Built in 1966
Lot Details
- 0.33 Acre Lot
- Private Yard
- Property is zoned LARE11
Parking
- 2 Car Attached Garage
- Parking Available
Property Views
- Panoramic
- City Lights
- Mountain
Home Design
- Entry on the 1st floor
Interior Spaces
- 2,046 Sq Ft Home
- 1-Story Property
- Gas Fireplace
- Family Room with Fireplace
Kitchen
- Breakfast Area or Nook
- Viking Appliances
Bedrooms and Bathrooms
- 3 Main Level Bedrooms
- Primary Bedroom Suite
- 2 Full Bathrooms
Laundry
- Laundry Room
- Laundry in Garage
Additional Features
- Exterior Lighting
- Central Heating and Cooling System
Listing and Financial Details
- Security Deposit $6,500
- Rent includes gardener
- 12-Month Minimum Lease Term
- Available 3/1/23
- Tax Lot 108
- Tax Tract Number 28996
- Assessor Parcel Number 2032017018
- Seller Considering Concessions
Community Details
Overview
- No Home Owners Association
Pet Policy
- Limit on the number of pets
- Pet Deposit $500
- Breed Restrictions
Map
About the Listing Agent

Bobby Karami has lived in the San Fernando Valley for over 30 years. He has over 29 years of successful experience in marketing and sale of real properties and personally negotiating hundreds of real estate contracts.
Bobby is known for his top negotiating skills, listening to and understanding clients' needs, and having a firm grasp of market trends, bringing values and statistics to the table. Bobby has worked with many business people, professionals, high end clients and
Bobby's Other Listings
Source: California Regional Multiple Listing Service (CRMLS)
MLS Number: SR25256410
APN: 2032-017-018
- 6035 Rod Ave
- 5910 Pat Ave
- 24417 Clipstone St
- 6129 Rod Ave
- 6171 Jared Ct
- 24926 Vista Verenda
- 5985 Vista de la Luz
- 24221 Aetna St
- 6032 County Oak Rd
- 24420 Victory Blvd Unit 5
- 25115 Eldorado Meadow Rd
- 25217 Eldorado Meadow Rd
- 6009 Neddy Ave
- 24686 Wooded Vista
- 5931 Neddy Ave
- 6020 Neddy Ave
- 24244 Friar St
- 24784 Wooded Vista
- 5831 Elba Place
- 6022 Elba Place
- 6009 Maury Ave
- 6038 Maury Ave Unit ADU
- 24648 Eilat St
- 6040 Pat Ave
- 5869 Eilat Place
- 5920 Fairhaven Ave
- 24301 Bessemer St
- 6021 County Oak Rd
- 24314 Friar St
- 24204 Calvert St
- 24306 Victory Blvd Unit 1/2
- 5760 Ostin Ave
- 6419 Valley Circle Terrace
- 5831 Elba Place
- 5718 Ostin Ave
- 5714 El Canon Ave
- 23949 Nomar St
- 23939 Oxnard St
- 23932 Oxnard St
- 6619 Daryn Dr Unit A
