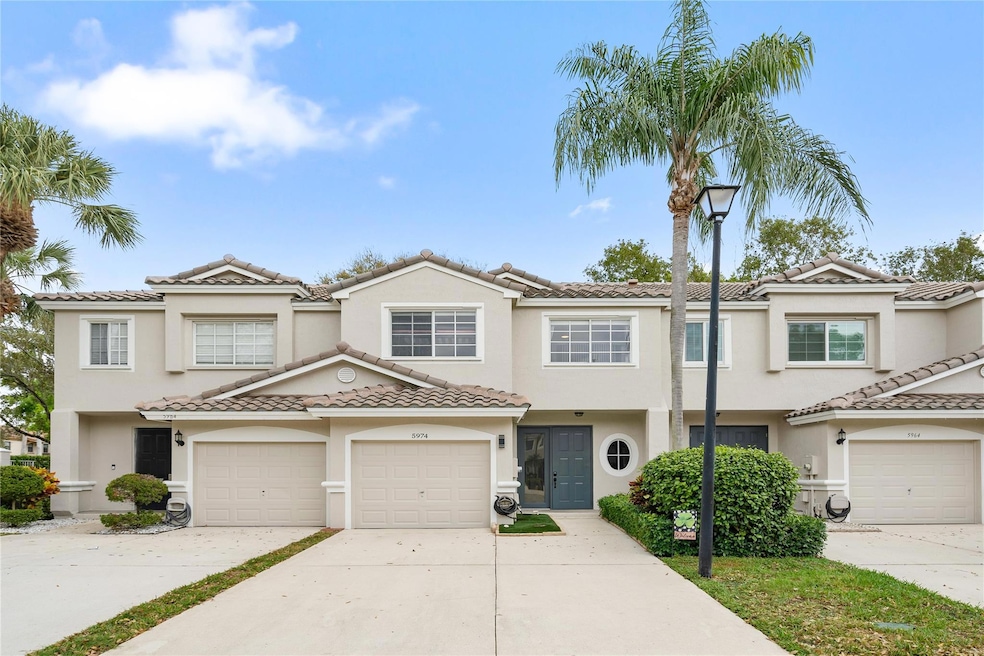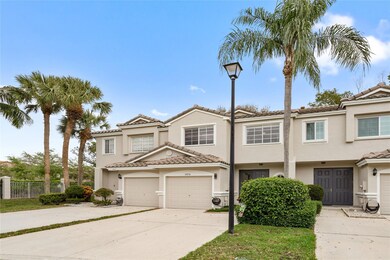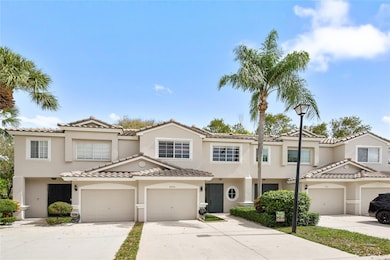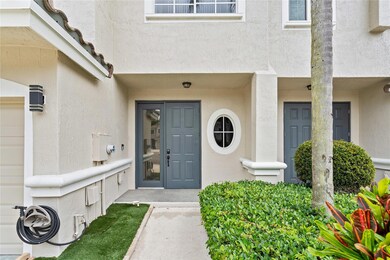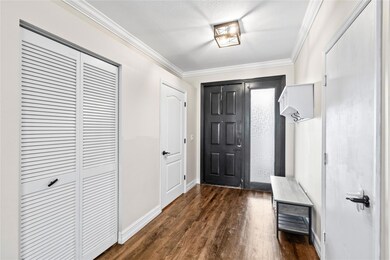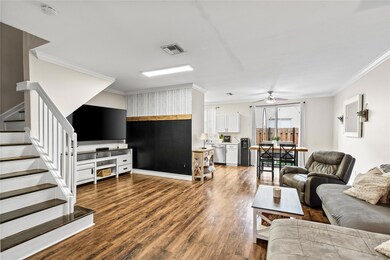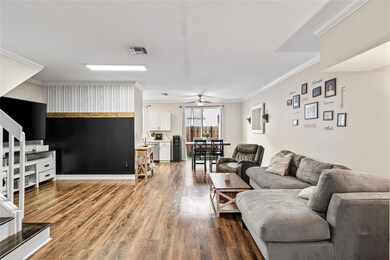
5974 NW 47th Way Coconut Creek, FL 33073
Regency Lakes NeighborhoodHighlights
- Gated Community
- Community Pool
- Patio
- Clubhouse
- 1 Car Attached Garage
- Card or Code Access
About This Home
As of April 2025Charming - Spacious - 3 bedrooms - 2 and a half bathrooms - 1 car garage - New Roof (2023) - New AC - Fenced Patio - Great location - Pet friendly - Highly sought gated community - Fantastic HOA - Association fee went down this year from $372 to $330 (what hoa does that?!) - It includes: landscape & building exterior maintenance, ADT in home alarm monitoring and a community pool - NO HOA approval required for new buyers - These townhomes rarely come on the market, so make an offer today before it's gone!
Townhouse Details
Home Type
- Townhome
Est. Annual Taxes
- $5,522
Year Built
- Built in 2001
Lot Details
- West Facing Home
- Fenced
HOA Fees
- $330 Monthly HOA Fees
Parking
- 1 Car Attached Garage
Interior Spaces
- 1,573 Sq Ft Home
- 2-Story Property
- Combination Dining and Living Room
- Washer and Dryer
Kitchen
- Electric Range
- Microwave
- Dishwasher
- Disposal
Flooring
- Tile
- Vinyl
Bedrooms and Bathrooms
- 3 Bedrooms
Outdoor Features
- Patio
Schools
- Tradewinds Elementary School
- Lyons Creek Middle School
- Monarch High School
Utilities
- Central Heating and Cooling System
- Cable TV Available
Listing and Financial Details
- Assessor Parcel Number 484207140042
Community Details
Overview
- Association fees include amenities, common areas, insurance, ground maintenance, maintenance structure
- Victoria Isles Subdivision
Amenities
- Clubhouse
Recreation
- Community Pool
Pet Policy
- Pets Allowed
Security
- Card or Code Access
- Gated Community
Ownership History
Purchase Details
Home Financials for this Owner
Home Financials are based on the most recent Mortgage that was taken out on this home.Purchase Details
Home Financials for this Owner
Home Financials are based on the most recent Mortgage that was taken out on this home.Purchase Details
Home Financials for this Owner
Home Financials are based on the most recent Mortgage that was taken out on this home.Purchase Details
Home Financials for this Owner
Home Financials are based on the most recent Mortgage that was taken out on this home.Purchase Details
Home Financials for this Owner
Home Financials are based on the most recent Mortgage that was taken out on this home.Purchase Details
Home Financials for this Owner
Home Financials are based on the most recent Mortgage that was taken out on this home.Purchase Details
Similar Homes in Coconut Creek, FL
Home Values in the Area
Average Home Value in this Area
Purchase History
| Date | Type | Sale Price | Title Company |
|---|---|---|---|
| Warranty Deed | $429,000 | Attorneys Key Title | |
| Warranty Deed | $280,000 | Firm Title Corporation | |
| Warranty Deed | $237,500 | Consumer Title Services Llc | |
| Warranty Deed | $170,000 | Florida Guaranty Title & Tru | |
| Interfamily Deed Transfer | -- | Titleco Inc | |
| Warranty Deed | $194,900 | -- | |
| Warranty Deed | $147,200 | -- |
Mortgage History
| Date | Status | Loan Amount | Loan Type |
|---|---|---|---|
| Open | $421,229 | FHA | |
| Previous Owner | $274,928 | FHA | |
| Previous Owner | $230,743 | FHA | |
| Previous Owner | $163,882 | FHA | |
| Previous Owner | $169,083 | FHA | |
| Previous Owner | $50,000 | Credit Line Revolving | |
| Previous Owner | $220,000 | New Conventional | |
| Previous Owner | $16,000 | Credit Line Revolving | |
| Previous Owner | $185,150 | Purchase Money Mortgage |
Property History
| Date | Event | Price | Change | Sq Ft Price |
|---|---|---|---|---|
| 04/07/2025 04/07/25 | Sold | $429,000 | 0.0% | $273 / Sq Ft |
| 03/05/2025 03/05/25 | For Sale | $429,000 | +53.2% | $273 / Sq Ft |
| 11/14/2019 11/14/19 | Sold | $280,000 | -1.8% | $178 / Sq Ft |
| 10/15/2019 10/15/19 | Pending | -- | -- | -- |
| 10/07/2019 10/07/19 | For Sale | $285,000 | +20.0% | $181 / Sq Ft |
| 10/14/2015 10/14/15 | Sold | $237,500 | -4.6% | $151 / Sq Ft |
| 09/14/2015 09/14/15 | Pending | -- | -- | -- |
| 08/06/2015 08/06/15 | For Sale | $248,900 | -- | $158 / Sq Ft |
Tax History Compared to Growth
Tax History
| Year | Tax Paid | Tax Assessment Tax Assessment Total Assessment is a certain percentage of the fair market value that is determined by local assessors to be the total taxable value of land and additions on the property. | Land | Improvement |
|---|---|---|---|---|
| 2025 | $5,522 | $281,710 | -- | -- |
| 2024 | $5,325 | $273,780 | -- | -- |
| 2023 | $5,325 | $265,810 | $0 | $0 |
| 2022 | $5,050 | $258,070 | $0 | $0 |
| 2021 | $4,876 | $250,560 | $0 | $0 |
| 2020 | $4,781 | $247,110 | $26,720 | $220,390 |
| 2019 | $4,072 | $214,060 | $0 | $0 |
| 2018 | $3,852 | $210,070 | $0 | $0 |
| 2017 | $3,806 | $205,750 | $0 | $0 |
| 2016 | $3,734 | $201,520 | $0 | $0 |
| 2015 | $1,956 | $115,820 | $0 | $0 |
| 2014 | $1,948 | $114,910 | $0 | $0 |
| 2013 | -- | $113,220 | $25,050 | $88,170 |
Agents Affiliated with this Home
-
C
Seller's Agent in 2025
Claudiu Pirvulescu
LoKation
-
S
Buyer's Agent in 2025
Scot Drucker
Compass Florida, LLC.
-
L
Seller's Agent in 2019
Laura Sanders
RE/MAX
-
J
Seller's Agent in 2015
John Horrell
RE/MAX
Map
Source: BeachesMLS (Greater Fort Lauderdale)
MLS Number: F10490459
APN: 48-42-07-14-0042
- 4803 NW 59th Ct
- 4778 Grand Cypress Cir N
- 4780 Grand Cypress Cir N
- 4834 NW 58th Manor
- 4844 NW 58th Manor
- 4919 Egret Ct
- 6161 Swans Terrace
- 5874 NW 49th Ln
- 6027 NW 45th Terrace
- 6024 NW 45th Way
- 5854 Eagle Cay Cir
- 6033 NW 45th Ave
- 4940 Pelican Manor
- 4920 Swans Ln
- 6051 NW 44th Ln
- 5309 Eagle Cay Ct
- 5490 NW 50th Ave
- 5020 Ibis Ct
- 5843 Eagle Cay Terrace
- 5839 Eagle Cay Terrace
