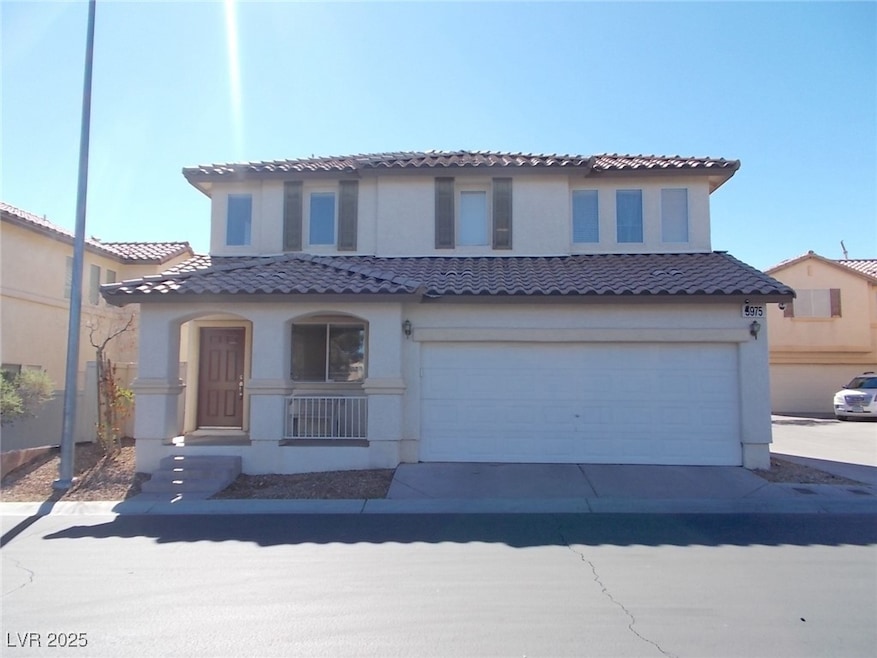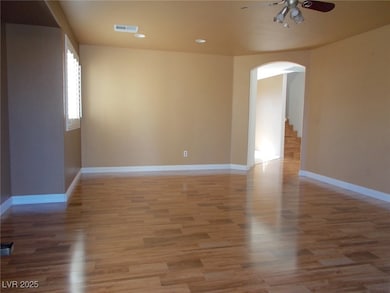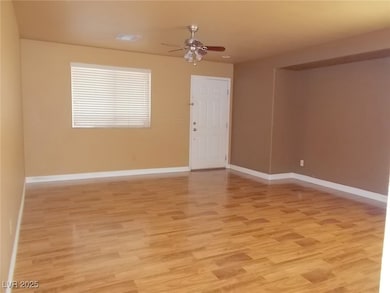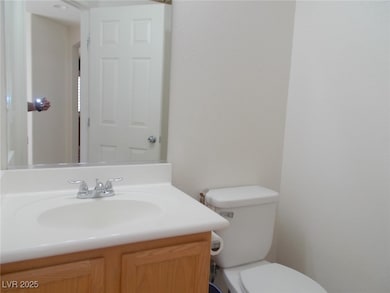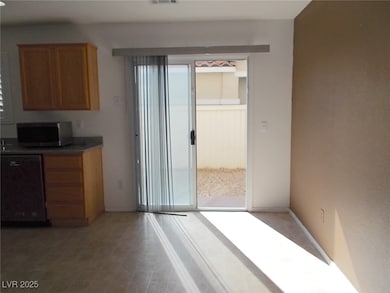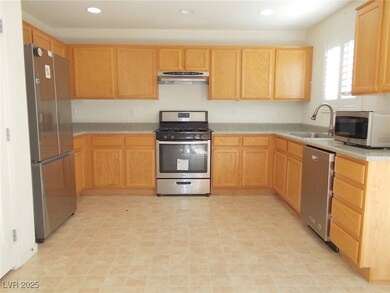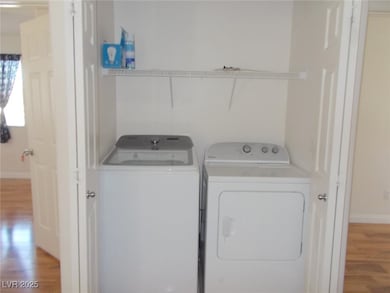5975 Bristol Crest Ln Las Vegas, NV 89139
Coronado Ranch NeighborhoodHighlights
- Wood Flooring
- Solar owned by seller
- Recessed Lighting
- 2 Car Attached Garage
- Park
- Central Heating and Cooling System
About This Home
Welcome to this well-maintained two-story residence featuring 3 bedrooms, 2.5 bathrooms, and a spacious 2-car garage, located in a desirable well maintained HOA community. Upon entry, you are greeted by a spacious and inviting living room, perfect for relaxing or entertaining guests. The kitchen boasts oak-finish cabinetry, granite countertops, recessed lighting, durable vinyl flooring, and stainless steel appliances—offering both style and functionality. Upstairs, you’ll find a conveniently located laundry closet with washer and dryer hookups. Bedrooms 2 and 3 are connected by a well-appointed Jack-and-Jill bathroom, providing shared access while maintaining privacy. Home is equipped with solar panels which will provide a lower power bill. This home combines comfort, convenience, and community living in a prime location.
Listing Agent
Century 21 Americana Property Brokerage Phone: 702-719-2100 License #B.0145266 Listed on: 10/22/2025

Home Details
Home Type
- Single Family
Est. Annual Taxes
- $1,761
Year Built
- Built in 2003
Lot Details
- 3,485 Sq Ft Lot
- North Facing Home
- Vinyl Fence
- Back Yard Fenced
Parking
- 2 Car Attached Garage
Home Design
- Frame Construction
- Tile Roof
- Stucco
Interior Spaces
- 1,476 Sq Ft Home
- 2-Story Property
- Ceiling Fan
- Recessed Lighting
- Blinds
- Wood Flooring
Kitchen
- Convection Oven
- Gas Range
- Microwave
- Dishwasher
- Disposal
Bedrooms and Bathrooms
- 3 Bedrooms
Laundry
- Laundry on upper level
- Washer and Dryer
Eco-Friendly Details
- Solar owned by seller
Schools
- Fine Elementary School
- Canarelli Lawrence & Heidi Middle School
- Desert Oasis High School
Utilities
- Central Heating and Cooling System
- Heating System Uses Gas
- Cable TV Available
Listing and Financial Details
- Security Deposit $1,850
- Property Available on 10/22/25
- Tenant pays for cable TV, electricity, gas, sewer, trash collection, water
Community Details
Overview
- Property has a Home Owners Association
- Sterling Court Association, Phone Number (702) 835-6904
- Jones Moberly At Pinnacle Peaks Subdivision
Recreation
- Park
Pet Policy
- Pets allowed on a case-by-case basis
Map
Source: Las Vegas REALTORS®
MLS Number: 2729553
APN: 176-12-410-008
- 6005 Bristol Crest Ln
- 7884 Millbrookshire Way
- 5986 Ambleshire Ave
- 5964 Secret Island Dr Unit 3
- 7819 Harp Tree St
- 6142 Windmill Island Ave
- 8032 Imperial Treasure St
- 7724 Somerhill Point Way
- 7813 Westwind Rd
- 7688 Sandhaven St
- 8121 Russell Creek Ct
- 6251 Tuckaway Cove Ave
- 7766 Pacific Dunes St
- 5865 Azzura Palms Ave
- 7999 Hilltop Windmill St
- 7658 Sandhaven St
- 5597 Fewkes Canyon Ct
- 7665 Sandhaven St
- 6191 Mythic Atlantis Ave
- 8177 Amphora St
- 5998 Banbury Heights Way
- 5919 Bristol Crest Ln
- 6071 Carlisle Crest Ln
- 7858 Windhamridge Dr
- 5986 Ambleshire Ave
- 7983 Cook Islands Ct Unit 2
- 7971 Duneville St
- 6005 Secret Island Dr
- 7777 S Jones Blvd
- 8079 Duneville St
- 7948 Coronado Island St
- 8094 Noble Ridge St
- 5758 Old Colony Dr
- 7643 Starshell Point Ct
- 5555 Sun Temple Ave
- 8174 Amphora St
- 7633 Rustic Galleon St
- 8233 Amphora St
- 7612 Glorietta Bay Ct
- 7576 Jacaranda Leaf St
